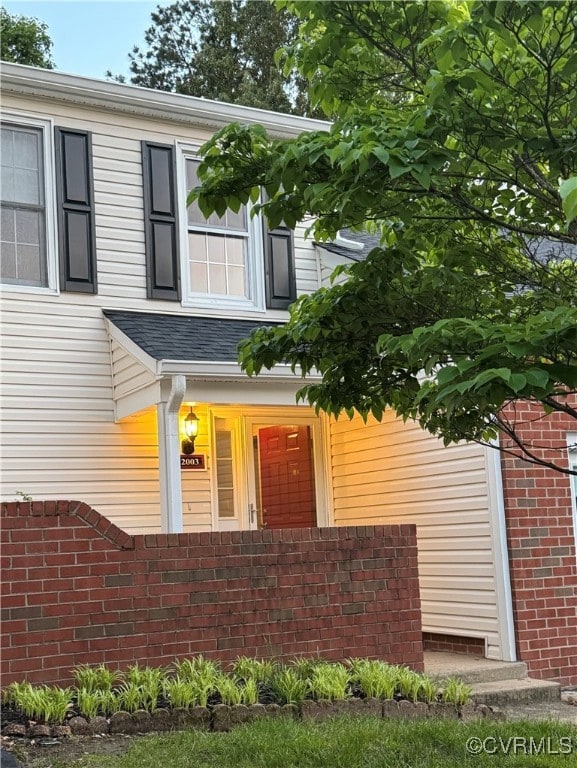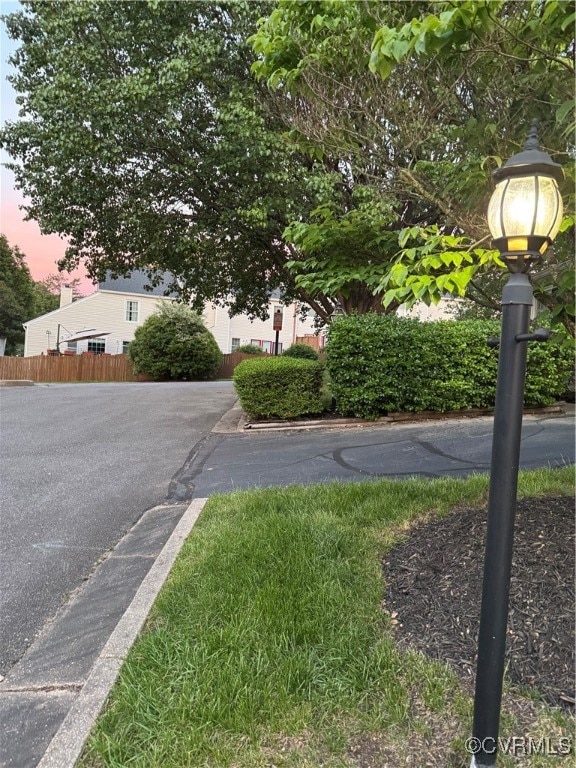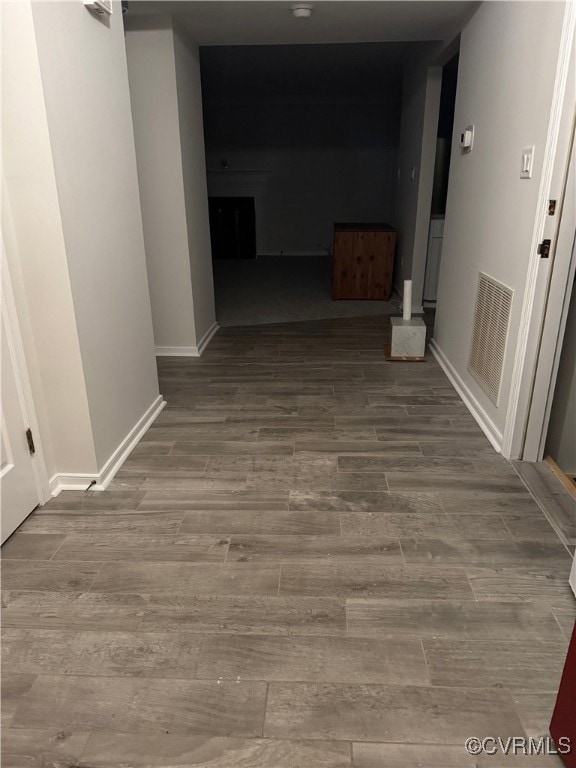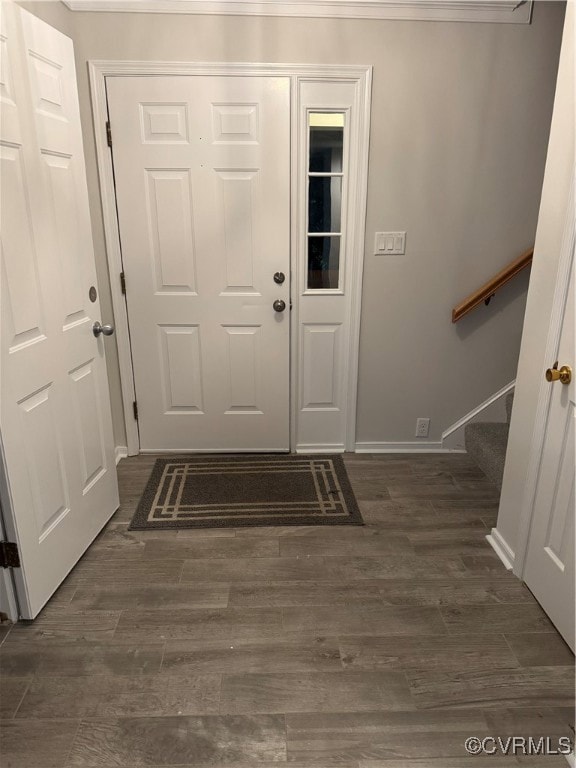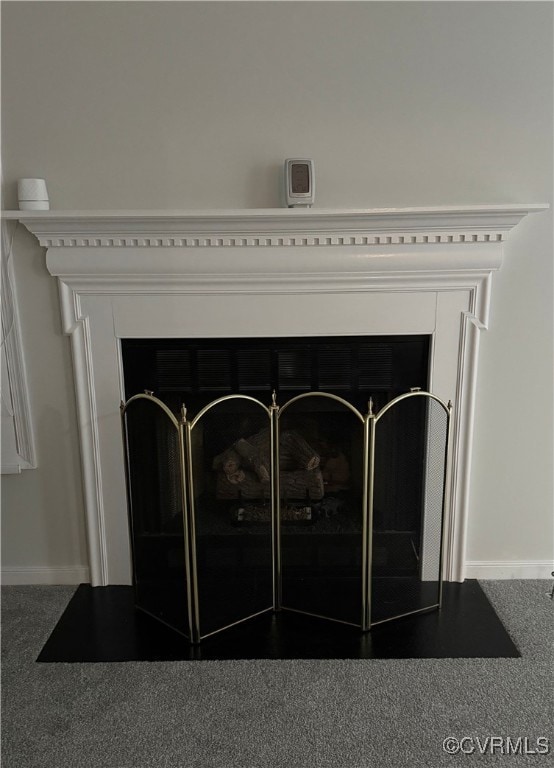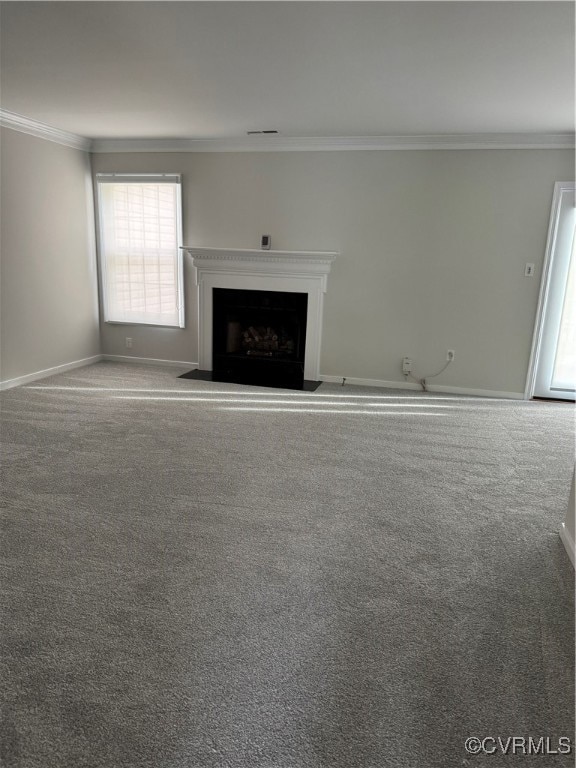
12003 Warrington Ct Henrico, VA 23233
Wellesley NeighborhoodEstimated payment $2,727/month
Highlights
- Deck
- Rowhouse Architecture
- Thermal Windows
- Gayton Elementary School Rated A-
- Marble Flooring
- Cul-De-Sac
About This Home
Your search is over! Welcome to Worthington Hills located in the much-desired Short Pump area. Nestled in among the well-maintained single-family homes is this rare gem of a town home. It isn’t too often that you find these townhomes available to purchase. Freshly painted and carpeted, you will fall in love with this gorgeous town home. Everything is freshly tended to and complete! The kitchen has professionally designed and installed cabinetry with beautiful countertops. The quality white cabinets and the black and white wall tile make cooking delightful. Gorgeous luxury plank tile flooring in the kitchen and foyer is an instant WOW factor. The kitchen bar that separates the dining room from the kitchen allows you to easily cook while entertaining your guest. The gas fireplace in the living room is so warm and inviting. A built-in shelfing area is perfect for knickknacks, décor or your television. The family room is super large! It could be used as a game room, an office or anything else you desire. The upstairs ensuite bedroom has a skylight and custom shelving in the closet. An additional closet is in the makeup vanity area. The ensuite bathroom is breathtaking with its elegant marble flooring and a walk-in shower. The second bedroom is spacious and has its own full bathroom with a tub and shower. Lots of closet and storage space throughout. The laundry area is conveniently upstairs! The homeowner has had the asphalt driveway sealed every few years per recommendation. This gorgeous townhome will go quickly. All it needs is you!
Townhouse Details
Home Type
- Townhome
Est. Annual Taxes
- $2,731
Year Built
- Built in 1988
Lot Details
- 2,875 Sq Ft Lot
- Cul-De-Sac
- Landscaped
HOA Fees
- $255 Monthly HOA Fees
Home Design
- Rowhouse Architecture
- Brick Exterior Construction
- Frame Construction
- Composition Roof
- Vinyl Siding
Interior Spaces
- 1,668 Sq Ft Home
- 2-Story Property
- Built-In Features
- Bookcases
- Skylights
- Recessed Lighting
- Gas Fireplace
- Thermal Windows
- French Doors
Kitchen
- Oven
- Electric Cooktop
- Stove
- Freezer
- Ice Maker
- Dishwasher
- Trash Compactor
Flooring
- Carpet
- Marble
- Ceramic Tile
- Vinyl
Bedrooms and Bathrooms
- 2 Bedrooms
- En-Suite Primary Bedroom
Laundry
- Dryer
- Washer
Home Security
Parking
- Driveway
- Paved Parking
- Assigned Parking
Accessible Home Design
- Grab Bars
- Accessibility Features
Outdoor Features
- Deck
- Rear Porch
Schools
- Gayton Elementary School
- Pocahontas Middle School
- Godwin High School
Utilities
- Central Air
- Heat Pump System
- Water Heater
Listing and Financial Details
- Tax Lot 2
- Assessor Parcel Number 734-756-6198
Community Details
Overview
- Worthington Hills Subdivision
- Maintained Community
Security
- Storm Windows
- Storm Doors
Map
Home Values in the Area
Average Home Value in this Area
Tax History
| Year | Tax Paid | Tax Assessment Tax Assessment Total Assessment is a certain percentage of the fair market value that is determined by local assessors to be the total taxable value of land and additions on the property. | Land | Improvement |
|---|---|---|---|---|
| 2024 | -- | $305,300 | $70,000 | $235,300 |
| 2023 | $2,595 | $305,300 | $70,000 | $235,300 |
| 2022 | $2,368 | $278,600 | $65,000 | $213,600 |
| 2021 | $2,353 | $264,000 | $55,000 | $209,000 |
| 2020 | $2,297 | $264,000 | $55,000 | $209,000 |
| 2019 | $2,028 | $233,100 | $50,000 | $183,100 |
| 2018 | $1,936 | $222,500 | $44,000 | $178,500 |
| 2017 | $1,865 | $214,400 | $42,000 | $172,400 |
| 2016 | $1,697 | $195,100 | $38,000 | $157,100 |
| 2015 | $1,605 | $184,500 | $38,000 | $146,500 |
| 2014 | $1,605 | $184,500 | $38,000 | $146,500 |
Property History
| Date | Event | Price | Change | Sq Ft Price |
|---|---|---|---|---|
| 05/22/2025 05/22/25 | For Sale | $401,000 | -- | $240 / Sq Ft |
Similar Homes in Henrico, VA
Source: Central Virginia Regional MLS
MLS Number: 2514332
APN: 734-756-6198
- 12003 Warrington Ct
- 12604 Hidden Oaks Ln
- 12262 Church Rd
- 2639 Kleindale Dr
- 12112 Waterford Way Place
- 4306 Weaver Brook Rd Unit B
- 12125 Shore View Dr Unit 12125
- 12202 Timbercross Ct
- 12255 Shore View Dr
- 12624 Amber Terrace
- 13009 Chimney Stone Ct
- 13016 Chimney Stone Ct
- 12600 Wheat Terrace
- 2616 Quarterpath Place
- 2706 Berkeley Pointe Dr
- 11833 Marnelan Place
- 12406 Seahaven Dr
- 11216 Warren View Rd
- 3252 Mcintyre St
- 2617 Tracewood Cir

