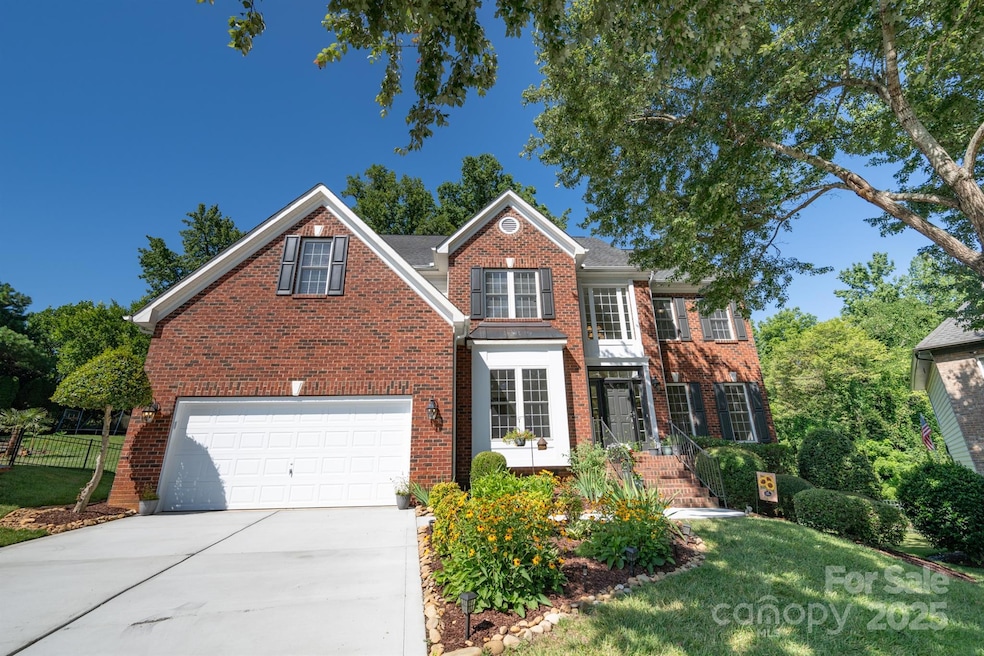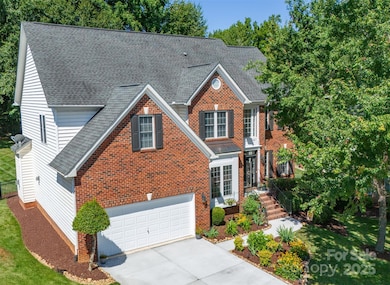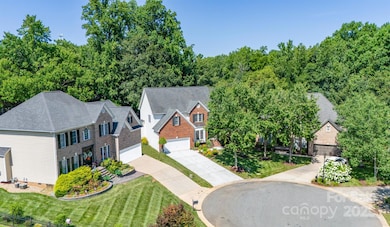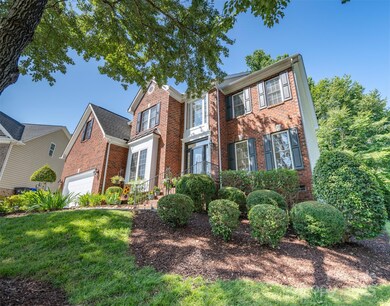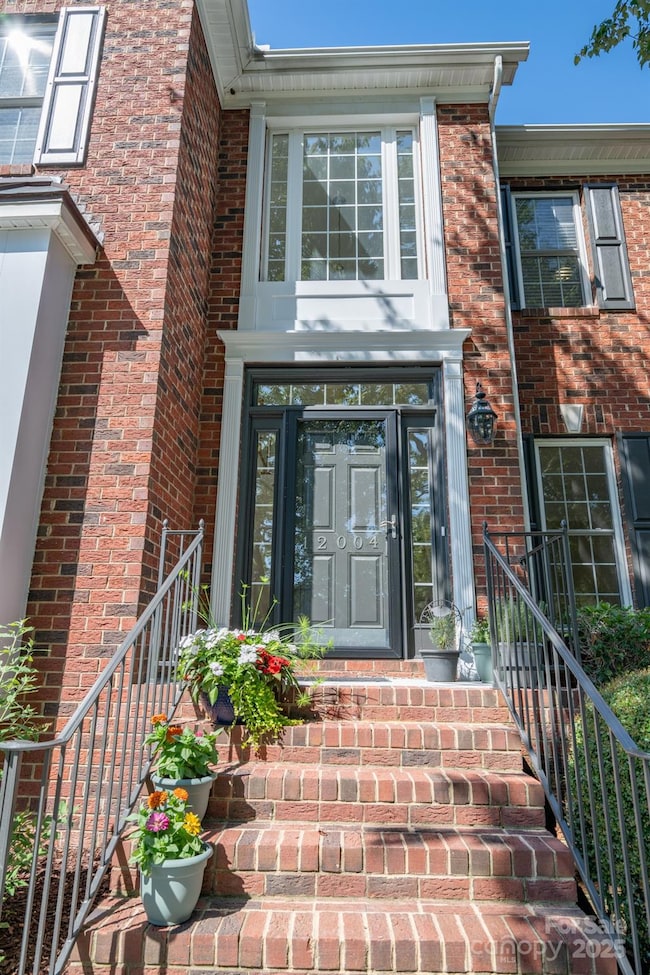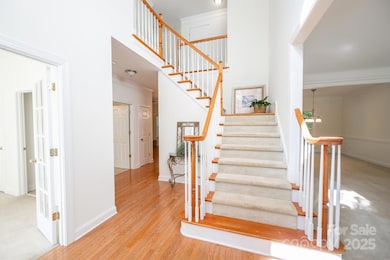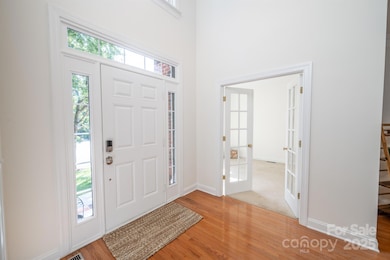
12004 Cobham Ct Huntersville, NC 28078
Estimated payment $4,635/month
Highlights
- Golf Course Community
- Fitness Center
- Clubhouse
- Huntersville Elementary School Rated A-
- Open Floorplan
- Deck
About This Home
Meticulously maintained one-owner home on an oversized fenced cul-de-sac lot in sought-after Northstone! Enjoy a private wooded backdrop, double staircases, hardwood floors, crown molding & abundant natural light. You'll be impressed with the updated and spacious kitchen including a large island, Corian counters, stylish tile backsplash & newer stainless steel appliances. The great room features a cozy gas fireplace & stunning custom built-ins. Upstairs offers a large primary suite with trey ceilings, luxurious bath, roomy secondary bedrooms & oversized laundry room with sink. The huge bonus room is perfect for a playroom, office, or guest suite. Enjoy a cup of coffee from your deck overlooking the beautifully landscaped yard which has plenty of room for outdoor entertaining. Newer roof, HVAC, water heater & fresh paint throughout makes this home truly move-in ready! TOP-RATED SCHOOLS & access to Northstone Country Club amenities (golf, tennis, pools, gym—optional, separate from HOA).
Listing Agent
Keller Williams Lake Norman Brokerage Email: jennifer@frpremierproperties.com License #315617 Listed on: 07/18/2025

Co-Listing Agent
Keller Williams Lake Norman Brokerage Email: jennifer@frpremierproperties.com License #338049
Open House Schedule
-
Sunday, July 20, 20251:00 to 3:00 pm7/20/2025 1:00:00 PM +00:007/20/2025 3:00:00 PM +00:00Add to Calendar
Home Details
Home Type
- Single Family
Est. Annual Taxes
- $4,093
Year Built
- Built in 2003
Lot Details
- Cul-De-Sac
- Back Yard Fenced
- Wooded Lot
- Property is zoned GR
HOA Fees
- $29 Monthly HOA Fees
Parking
- 2 Car Attached Garage
- Driveway
Home Design
- Brick Exterior Construction
Interior Spaces
- 2-Story Property
- Open Floorplan
- Built-In Features
- Family Room with Fireplace
- Crawl Space
Kitchen
- Built-In Oven
- Electric Cooktop
- Microwave
- Dishwasher
- Kitchen Island
- Disposal
Flooring
- Wood
- Tile
- Vinyl
Bedrooms and Bathrooms
- 4 Full Bathrooms
Schools
- Huntersville Elementary School
- Bailey Middle School
- William Amos Hough High School
Additional Features
- Deck
- Forced Air Heating and Cooling System
Listing and Financial Details
- Assessor Parcel Number 011-203-06
Community Details
Overview
- Csi Management Association
- Northstone Subdivision
- Mandatory home owners association
Amenities
- Clubhouse
Recreation
- Golf Course Community
- Tennis Courts
- Indoor Game Court
- Recreation Facilities
- Community Playground
- Fitness Center
- Community Pool
Map
Home Values in the Area
Average Home Value in this Area
Tax History
| Year | Tax Paid | Tax Assessment Tax Assessment Total Assessment is a certain percentage of the fair market value that is determined by local assessors to be the total taxable value of land and additions on the property. | Land | Improvement |
|---|---|---|---|---|
| 2023 | $4,093 | $600,000 | $145,000 | $455,000 |
| 2022 | $3,613 | $402,300 | $85,000 | $317,300 |
| 2021 | $3,596 | $402,300 | $85,000 | $317,300 |
| 2020 | $3,571 | $402,300 | $85,000 | $317,300 |
| 2019 | $3,565 | $402,300 | $85,000 | $317,300 |
| 2018 | $3,708 | $318,800 | $60,000 | $258,800 |
| 2017 | $3,669 | $318,800 | $60,000 | $258,800 |
| 2016 | $3,665 | $318,800 | $60,000 | $258,800 |
| 2015 | $3,662 | $318,800 | $60,000 | $258,800 |
| 2014 | $3,660 | $0 | $0 | $0 |
Property History
| Date | Event | Price | Change | Sq Ft Price |
|---|---|---|---|---|
| 07/18/2025 07/18/25 | For Sale | $770,000 | -- | $238 / Sq Ft |
Purchase History
| Date | Type | Sale Price | Title Company |
|---|---|---|---|
| Warranty Deed | $302,500 | -- | |
| Warranty Deed | $368,500 | -- |
Mortgage History
| Date | Status | Loan Amount | Loan Type |
|---|---|---|---|
| Open | $214,000 | New Conventional | |
| Closed | $63,000 | Credit Line Revolving | |
| Closed | $241,600 | Purchase Money Mortgage |
Similar Homes in Huntersville, NC
Source: Canopy MLS (Canopy Realtor® Association)
MLS Number: 4281075
APN: 011-203-06
- 12002 Cobham Ct
- 139 5th St
- 11917 Ulsten Ln
- 12416 Kane Alexander Dr
- 15301 Marsh Field Ct
- 15208 Old Statesville Rd Unit 154
- 1104 Yellow Springs Dr
- 1104 Yellow Springs Dr
- 1104 Yellow Springs Dr
- 1104 Yellow Springs Dr
- 1331 Yellow Springs Dr
- 1323 Yellow Springs Dr
- 1324 Yellow Springs Dr
- 1327 Yellow Springs Dr
- 1320 Yellow Springs Dr
- 1311 Yellow Springs Dr
- 1315 Yellow Springs Dr
- 1303 Yellow Springs Dr
- 1239 Yellow Springs Dr
- 1240 Yellow Springs Dr
- 12645 Heritage Vista Dr
- 12710 Bravington Rd
- 12224 Huntersville Concord Rd
- 12212 Notchwood Ct
- 13836 Winmau Ln
- 12137 Memory Ln
- 220 2nd St Unit B
- 14049 Kedleston Rd
- 12916 Silbury Ln
- 16141 Spruell St
- 203 Aurora Ln
- 9769 Oaklawn Blvd NW
- 15534 Waterfront Dr
- 300 Hunters Rd
- 245 Beacon Town Dr
- 14939 Alexander Place Dr
- 13748 Cedar Pond Cir
- 222 Gilead Rd
- 10505 Huntersville Cmns Dr
- 113 Whispering Pines Ln
