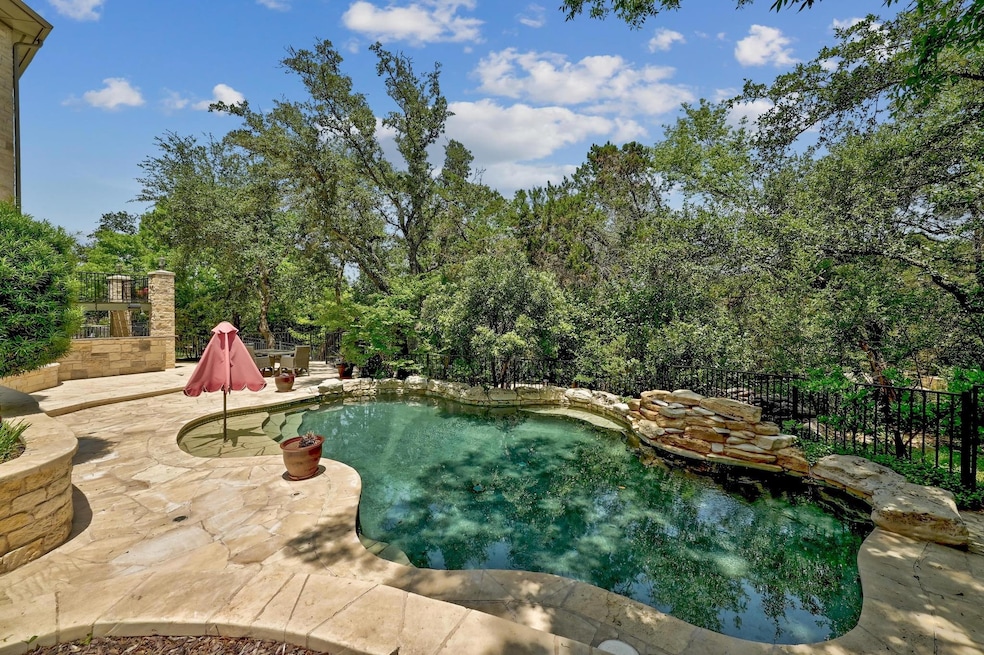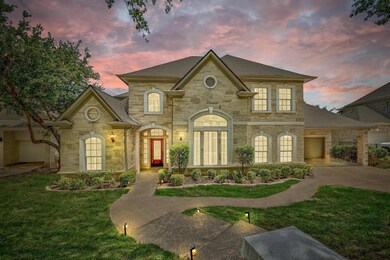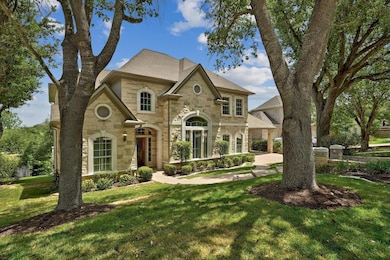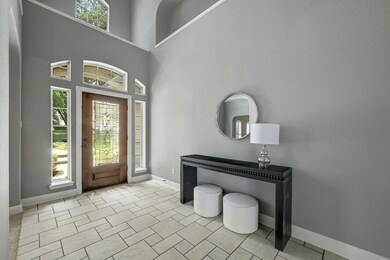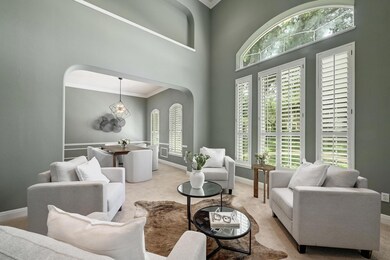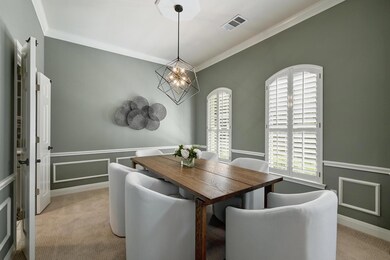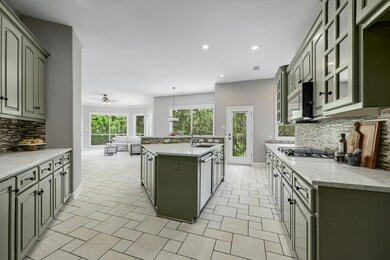12004 Mira Mesa Dr Austin, TX 78732
Steiner Ranch NeighborhoodHighlights
- Golf Course Community
- Fitness Center
- Lake View
- Steiner Ranch Elementary School Rated A
- In Ground Pool
- Open Floorplan
About This Home
Tucked away on a generous greenbelt lot in the highly coveted community of Steiner Ranch, this stunning 4-bedroom home offers the perfect blend of elegance, comfort, and outdoor living. With an all-stone exterior, porte-cochere and 2-car garage, the curb appeal is as impressive as the lifestyle it promises. Inside, an airy open-concept floor plan welcomes you with abundant natural light, crown molding, and soft neutral tones that create a warm and timeless feel. A formal dining room offers the ideal setting for special occasions, while the spacious living room, anchored by a cozy fireplace, invites relaxation and connection. The chef-inspired kitchen is built for both beauty and function—featuring an oversized island, breakfast bar, sleek granite countertops, ample cabinetry, stainless steel appliances, gas cooktop, and double ovens. Whether you're hosting a crowd or enjoying a quiet morning coffee, this space does it all. The tranquil primary suite is tucked away for privacy and features a large walk-in closet and spa-like en suite bath with dual vanities, a soaking tub, and a separate walk-in shower. Step outside to your personal retreat—an extended covered patio perfect for lounging or dining al fresco, and a sparkling in-ground pool, fully fenced for safety and privacy. With no rear neighbors and lush greenbelt views, it’s an entertainer’s dream and a daily escape. All of this, set in a premier location within Steiner Ranch—one of Austin’s most desirable master-planned communities—offering top-rated schools, miles of hike and bike trails, lake access, multiple community pools, parks, and a true sense of community. Schedule a showing today!
Listing Agent
Compass RE Texas, LLC Brokerage Phone: (512) 797-0965 License #0581766 Listed on: 11/14/2025

Home Details
Home Type
- Single Family
Est. Annual Taxes
- $22,967
Year Built
- Built in 1998
Lot Details
- 0.36 Acre Lot
- Southwest Facing Home
- Interior Lot
- Open Lot
- Sprinkler System
- Mature Trees
- Wooded Lot
- Many Trees
- Back Yard Fenced and Front Yard
Parking
- 2 Car Attached Garage
- Front Facing Garage
- Single Garage Door
- Garage Door Opener
- Driveway
Property Views
- Lake
- Woods
- Hills
- Park or Greenbelt
Home Design
- Slab Foundation
- Shingle Roof
- Composition Roof
- Masonry Siding
- Stone Siding
Interior Spaces
- 3,697 Sq Ft Home
- 2-Story Property
- Open Floorplan
- Built-In Features
- Bookcases
- Crown Molding
- Tray Ceiling
- Vaulted Ceiling
- Ceiling Fan
- Recessed Lighting
- Chandelier
- Gas Log Fireplace
- Double Pane Windows
- Plantation Shutters
- Entrance Foyer
- Living Room with Fireplace
- Multiple Living Areas
- Dining Area
- Fire and Smoke Detector
Kitchen
- Eat-In Kitchen
- Breakfast Bar
- Built-In Double Oven
- Gas Cooktop
- Microwave
- Dishwasher
- Stainless Steel Appliances
- Kitchen Island
- Granite Countertops
- Disposal
Flooring
- Wood
- Carpet
- Tile
Bedrooms and Bathrooms
- 4 Bedrooms | 1 Primary Bedroom on Main
- Walk-In Closet
- Double Vanity
- Soaking Tub
Eco-Friendly Details
- Sustainability products and practices used to construct the property include see remarks
Pool
- In Ground Pool
- Outdoor Pool
- Waterfall Pool Feature
- Fence Around Pool
Outdoor Features
- Balcony
- Deck
- Covered Patio or Porch
- Outdoor Kitchen
- Outdoor Gas Grill
Schools
- Steiner Ranch Elementary School
- Canyon Ridge Middle School
- Vandegrift High School
Utilities
- Central Heating and Cooling System
- Underground Utilities
- Natural Gas Connected
- Municipal Utilities District Water
- High Speed Internet
- Cable TV Available
Listing and Financial Details
- Security Deposit $6,900
- Tenant pays for all utilities
- The owner pays for association fees, grounds care, pool maintenance, taxes
- 12 Month Lease Term
- $85 Application Fee
- Assessor Parcel Number 01454002160000
- Tax Block A
Community Details
Overview
- Property has a Home Owners Association
- Steiner Ranch Subdivision
Amenities
- Common Area
- Clubhouse
- Community Mailbox
Recreation
- Golf Course Community
- Tennis Courts
- Fitness Center
- Community Pool
- Park
- Trails
Pet Policy
- Pets allowed on a case-by-case basis
- Pet Deposit $500
Matterport 3D Tours
Map
Source: Unlock MLS (Austin Board of REALTORS®)
MLS Number: 7109758
APN: 439001
- 11905 Mira Mesa Dr
- 4103 Front Range Ln
- 3713 Soledad Ct
- 3812 Mira Vista Dr
- 12029 Portobella Dr
- 4309 Vista Verde Dr
- 4141 Canyon Glen Cir
- 12407 Old Salt Trail
- 3509 Latimer Dr
- 4132 Canyon Glen Cir
- 3808 Latimer Dr
- 3913 Caney Creek Rd
- 12505 Stapp Ct
- 3444 Mulberry Creek Dr
- 4317 Canyon Glen Cir
- 4104 Seldalia Trail
- 3917 Canyon Glen Cir
- 12110 Moriah Bend
- 3317 Burks Ln
- 12102 Moriah Bend Unit 7
- 4500 Steiner Ranch Blvd
- 3429 Mulberry Creek Dr
- 3913 Caney Creek Rd
- 4800 Steiner Ranch Blvd
- 3953 Canyon Glen Cir
- 12110 Moriah Bend
- 4306 N Quinlan Park Rd
- 12102 Moriah Bend Unit 7
- 12721 Oxen Way
- 3135 Burks Ln
- 12912 Schleicher Trail
- 12308 Simmental Dr Unit 94
- 12200 Long Bay Cove Unit 12
- 11709 Woodland Hills Trail
- 2601 N Quinlan Park Rd Unit 603
- 4206 River Place Blvd
- 13209 Mansfield Dr
- 2501 Rio Mesa Dr
- 2809 Rio Mesa Dr
- 5407 Merrywing Cir
