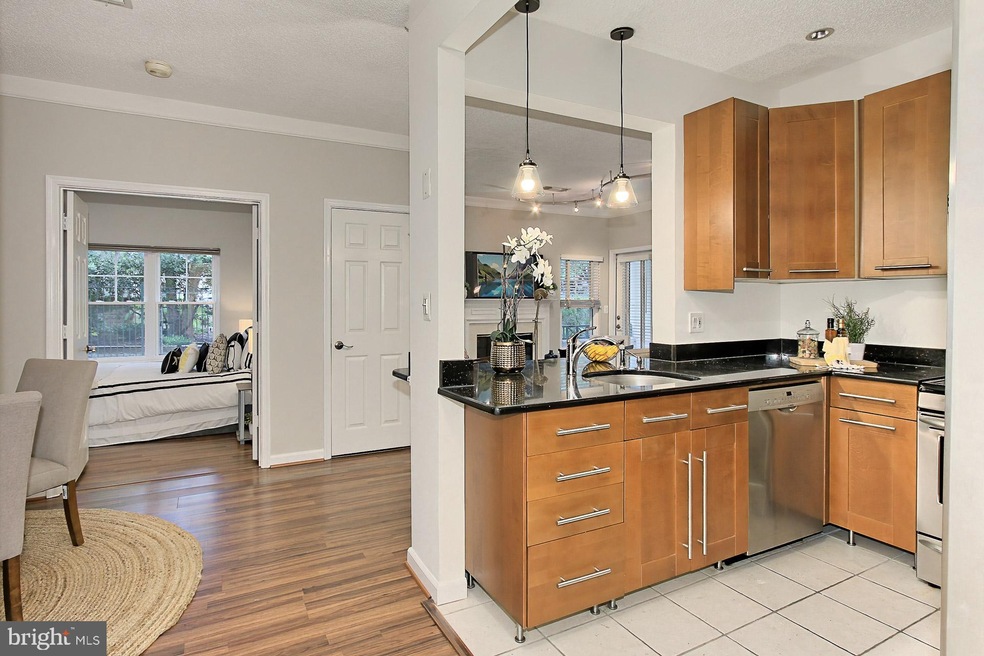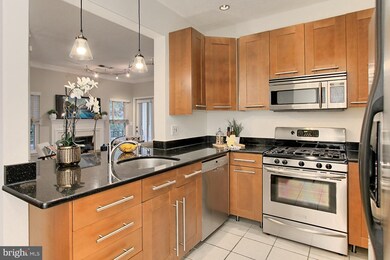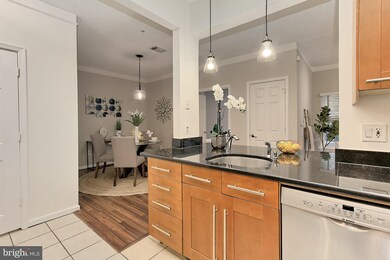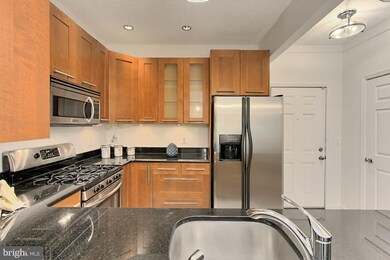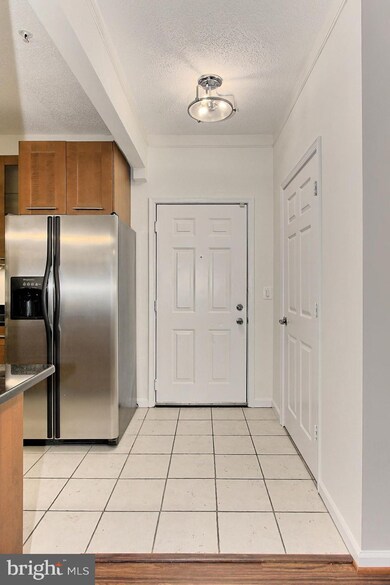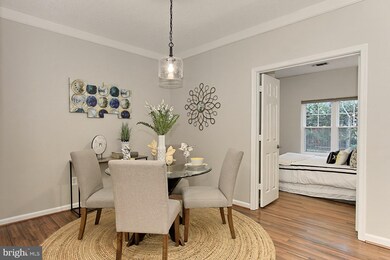
12004 Taliesin Place Unit 13 Reston, VA 20190
Reston Town Center NeighborhoodEstimated Value: $379,000 - $415,000
Highlights
- Fitness Center
- Open Floorplan
- Traditional Architecture
- Langston Hughes Middle School Rated A-
- Clubhouse
- 4-minute walk to Bowman Playground
About This Home
As of November 2020Completely renovated 2 bedroom 1.5 bathroom corner unit condo with a gorgeous view of the pool! Features top of the line fixtures and appliances, gourmet kitchen with granite and stainless steel appliances, hardwood floors, designer bathroom with marble floors and custom lighting. Open floor plan with separate dining room and large living room. Huge custom closets in the master and second bedroom. Large and private patio and additional storage room right across the hall. This condo is private and in a phenomenal location. You get the best of both worlds being walking distance from Reston Town Center but having beautiful trees and quiet paths creating a peaceful backdrop. Another great thing about the condo location is that you're on the same power grid as the police station and hospital, which means you'll never lose power. This condo is a MUST see!
Last Agent to Sell the Property
Long & Foster Real Estate, Inc. License #664689 Listed on: 10/22/2020

Last Buyer's Agent
Brian Gaverth
Compass License #0225209724

Property Details
Home Type
- Condominium
Est. Annual Taxes
- $4,088
Year Built
- Built in 1993
Lot Details
- Property is in excellent condition
HOA Fees
- $381 Monthly HOA Fees
Home Design
- Traditional Architecture
- Stucco
Interior Spaces
- 918 Sq Ft Home
- Property has 1 Level
- Open Floorplan
- Ceiling Fan
- Recessed Lighting
- Fireplace With Glass Doors
- Gas Fireplace
- Family Room
Kitchen
- Stove
- Built-In Microwave
- Dishwasher
- Stainless Steel Appliances
- Disposal
Bedrooms and Bathrooms
- 2 Main Level Bedrooms
- En-Suite Primary Bedroom
- Walk-In Closet
Laundry
- Laundry in unit
- Dryer
- Washer
Parking
- Parking Lot
- Off-Street Parking
- Parking Permit Included
- Unassigned Parking
Schools
- Lake Anne Elementary School
- Hughes Middle School
- South Lakes High School
Utilities
- Forced Air Heating and Cooling System
- Natural Gas Water Heater
Listing and Financial Details
- Assessor Parcel Number 0171 18050013
Community Details
Overview
- Association fees include common area maintenance, exterior building maintenance, health club, insurance, management, pool(s), road maintenance, snow removal, trash
- $144 Other Monthly Fees
- Low-Rise Condominium
- National Realty Partners Condos
- Oak Park Condo A Community
- Oak Park Condo Subdivision
- Property Manager
Amenities
- Common Area
- Clubhouse
- Meeting Room
- Recreation Room
- Community Storage Space
Recreation
- Community Playground
- Fitness Center
- Community Pool
Pet Policy
- Dogs and Cats Allowed
Ownership History
Purchase Details
Purchase Details
Home Financials for this Owner
Home Financials are based on the most recent Mortgage that was taken out on this home.Purchase Details
Home Financials for this Owner
Home Financials are based on the most recent Mortgage that was taken out on this home.Similar Homes in Reston, VA
Home Values in the Area
Average Home Value in this Area
Purchase History
| Date | Buyer | Sale Price | Title Company |
|---|---|---|---|
| Samuel A Tabak Revocable Trust | -- | None Listed On Document | |
| Tabak Jeff | $325,000 | Accommodation | |
| Harris Kelly L | $318,000 | -- |
Mortgage History
| Date | Status | Borrower | Loan Amount |
|---|---|---|---|
| Previous Owner | Harris Kelly L | $286,200 |
Property History
| Date | Event | Price | Change | Sq Ft Price |
|---|---|---|---|---|
| 11/20/2020 11/20/20 | Sold | $325,000 | -3.0% | $354 / Sq Ft |
| 10/31/2020 10/31/20 | Pending | -- | -- | -- |
| 10/22/2020 10/22/20 | For Sale | $334,999 | +5.3% | $365 / Sq Ft |
| 05/30/2012 05/30/12 | Sold | $318,000 | -1.4% | $346 / Sq Ft |
| 04/10/2012 04/10/12 | Pending | -- | -- | -- |
| 03/30/2012 03/30/12 | For Sale | $322,500 | +1.4% | $351 / Sq Ft |
| 03/16/2012 03/16/12 | Off Market | $318,000 | -- | -- |
| 03/13/2012 03/13/12 | For Sale | $322,500 | -- | $351 / Sq Ft |
Tax History Compared to Growth
Tax History
| Year | Tax Paid | Tax Assessment Tax Assessment Total Assessment is a certain percentage of the fair market value that is determined by local assessors to be the total taxable value of land and additions on the property. | Land | Improvement |
|---|---|---|---|---|
| 2024 | $4,041 | $329,510 | $66,000 | $263,510 |
| 2023 | $4,065 | $339,700 | $68,000 | $271,700 |
| 2022 | $4,115 | $339,700 | $68,000 | $271,700 |
| 2021 | $3,979 | $320,470 | $64,000 | $256,470 |
| 2020 | $4,011 | $320,470 | $64,000 | $256,470 |
| 2019 | $4,089 | $326,700 | $65,000 | $261,700 |
| 2018 | $3,295 | $286,560 | $57,000 | $229,560 |
| 2017 | $3,606 | $298,500 | $60,000 | $238,500 |
| 2016 | $3,711 | $307,880 | $62,000 | $245,880 |
| 2015 | $3,735 | $321,170 | $64,000 | $257,170 |
| 2014 | $3,657 | $315,130 | $63,000 | $252,130 |
Agents Affiliated with this Home
-
Anthony Ford

Seller's Agent in 2020
Anthony Ford
Long & Foster
(703) 585-3126
2 in this area
72 Total Sales
-

Buyer's Agent in 2020
Brian Gaverth
Compass
(571) 435-3022
-
Lawrence Lessin

Seller's Agent in 2012
Lawrence Lessin
Homes By Owner, Inc.
(301) 355-6104
664 Total Sales
-
M
Buyer's Agent in 2012
Mimi Glasgow
Weichert Corporate
Map
Source: Bright MLS
MLS Number: VAFX1163014
APN: 0171-18050013
- 12009 Taliesin Place Unit 36
- 12024 Taliesin Place Unit 33
- 12025 New Dominion Pkwy Unit 509
- 11990 Market St Unit 101
- 11990 Market St Unit 701
- 11990 Market St Unit 1404
- 11990 Market St Unit 805
- 12000 Market St Unit 378
- 12000 Market St Unit 284
- 12000 Market St Unit 324
- 12000 Market St Unit 179
- 12000 Market St Unit 318
- 12000 Market St Unit 189
- 12000 Market St Unit 283
- 12000 Market St Unit 139
- 12001 Market St Unit 340
- 12001 Market St Unit 410
- 12001 Market St Unit 111
- 12001 Market St Unit 441
- 12001 Market St Unit 159
- 12004 Taliesin Place Unit 15
- 12004 Taliesin Place Unit 16
- 12004 Taliesin Place Unit 3
- 12004 Taliesin Place Unit 13
- 12004 Taliesin Place Unit 23
- 12004 Taliesin Place Unit 11
- 12004 Taliesin Place Unit 21
- 12004 Taliesin Place Unit 34
- 12004 Taliesin Place Unit 31
- 12004 Taliesin Place Unit 25
- 12004 Taliesin Place Unit 32
- 12004 Taliesin Place Unit 22
- 12004 Taliesin Place Unit 12
- 12004 Taliesin Place Unit 14
- 12004 Taliesin Place Unit 35
- 12004 Taliesin Place Unit 24
- 12020 Taliesin Place Unit 34
- 12020 Taliesin Place Unit 25
- 12020 Taliesin Place Unit 31
- 12020 Taliesin Place Unit 22
