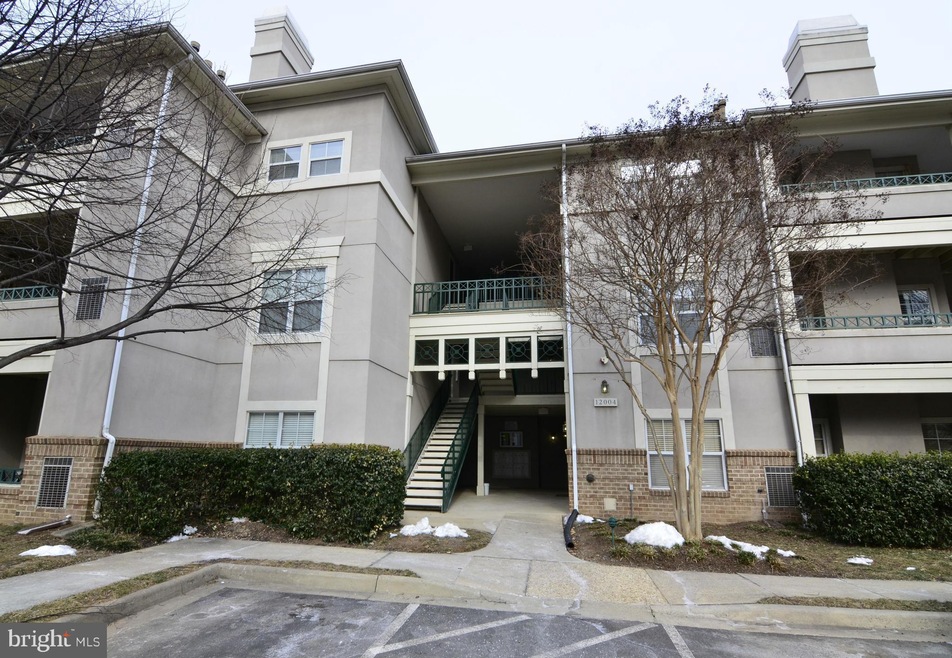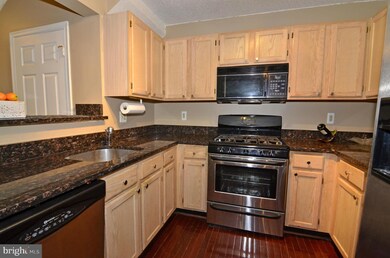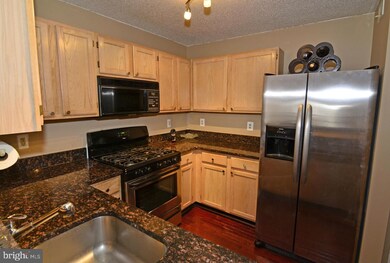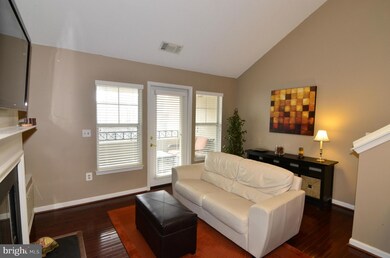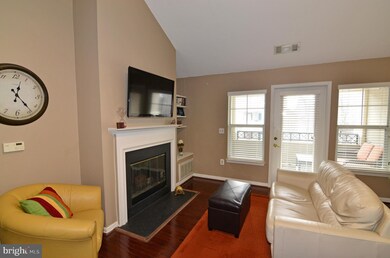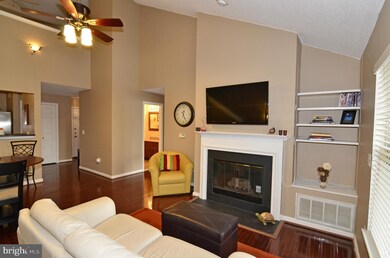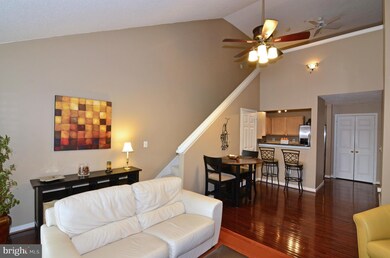
12004 Taliesin Place Unit 31 Reston, VA 20190
Reston Town Center NeighborhoodEstimated Value: $331,000 - $436,000
Highlights
- Open Floorplan
- Contemporary Architecture
- Upgraded Countertops
- Langston Hughes Middle School Rated A-
- Loft
- 4-minute walk to Bowman Playground
About This Home
As of February 2014GORGEOUS TOP FLOOR CONDO W/ LOFT IN RESTON TOWN CENTER * OPEN FP W/ VAULTED CEILINGS * GOUR. KITCHEN W/ GRANITE COUNTERS, SS APPLIANCES & BREAKFAST BAR * SPAC. FAMILY ROOM W/ GAS FIREPLACE WALKOUT TO PRIVATE COVERED BALCONY * LARGE BR W/ WALK-IN CLOSET & LUX. BATH * LOFT IS GREAT FOR AN OFFICE OR 2ND BEDROOM * HW FLOORS THROUGHOUT MAIN, CLOSET ORG. & MORE. * THIS WON'T LAST
Last Agent to Sell the Property
Christopher Zook
Keller Williams Realty Listed on: 01/30/2014

Last Buyer's Agent
Carole Burnett
Long & Foster Real Estate, Inc.

Property Details
Home Type
- Condominium
Est. Annual Taxes
- $2,622
Year Built
- Built in 1993
Lot Details
- 8,930
HOA Fees
- $307 Monthly HOA Fees
Home Design
- Contemporary Architecture
- Stucco
Interior Spaces
- 934 Sq Ft Home
- Property has 2 Levels
- Open Floorplan
- Fireplace With Glass Doors
- Screen For Fireplace
- Fireplace Mantel
- Window Treatments
- Combination Dining and Living Room
- Loft
- Stacked Washer and Dryer
Kitchen
- Galley Kitchen
- Gas Oven or Range
- Microwave
- Ice Maker
- Dishwasher
- Upgraded Countertops
- Disposal
Bedrooms and Bathrooms
- 1 Main Level Bedroom
- En-Suite Primary Bedroom
- En-Suite Bathroom
- 1 Full Bathroom
Utilities
- Forced Air Heating and Cooling System
- Natural Gas Water Heater
Listing and Financial Details
- Assessor Parcel Number 17-1-18-5-31
Community Details
Overview
- Association fees include common area maintenance, exterior building maintenance, management, insurance, pool(s), recreation facility, reserve funds, sewer, snow removal, trash, water, lawn maintenance
- Low-Rise Condominium
- A2 Loft
- Oak Park Community
- The community has rules related to alterations or architectural changes, parking rules
Amenities
- Common Area
- Recreation Room
Recreation
- Community Pool
- Jogging Path
Ownership History
Purchase Details
Purchase Details
Home Financials for this Owner
Home Financials are based on the most recent Mortgage that was taken out on this home.Purchase Details
Home Financials for this Owner
Home Financials are based on the most recent Mortgage that was taken out on this home.Purchase Details
Home Financials for this Owner
Home Financials are based on the most recent Mortgage that was taken out on this home.Similar Homes in Reston, VA
Home Values in the Area
Average Home Value in this Area
Purchase History
| Date | Buyer | Sale Price | Title Company |
|---|---|---|---|
| Mcgee Margeuritte G | -- | None Listed On Document | |
| Mcgee Margeuritte | $335,000 | -- | |
| Gallahan Sean K | $275,000 | -- | |
| Aljarrah Mohaymen | $2,196,900 | -- |
Mortgage History
| Date | Status | Borrower | Loan Amount |
|---|---|---|---|
| Previous Owner | Mcgee Margeuritte | $29,900 | |
| Previous Owner | Mcgee Margeuritte | $43,608 | |
| Previous Owner | Gallahan Sean K | $264,572 | |
| Previous Owner | Gallahan Sean K | $270,614 | |
| Previous Owner | Gallahan Sean K | $270,019 | |
| Previous Owner | Aljarrah Mohaymen | $175,900 |
Property History
| Date | Event | Price | Change | Sq Ft Price |
|---|---|---|---|---|
| 02/27/2014 02/27/14 | Sold | $335,000 | 0.0% | $359 / Sq Ft |
| 02/02/2014 02/02/14 | Pending | -- | -- | -- |
| 01/30/2014 01/30/14 | For Sale | $335,000 | -- | $359 / Sq Ft |
Tax History Compared to Growth
Tax History
| Year | Tax Paid | Tax Assessment Tax Assessment Total Assessment is a certain percentage of the fair market value that is determined by local assessors to be the total taxable value of land and additions on the property. | Land | Improvement |
|---|---|---|---|---|
| 2024 | $1,911 | $311,550 | $62,000 | $249,550 |
| 2023 | $3,619 | $302,480 | $60,000 | $242,480 |
| 2022 | $3,425 | $282,690 | $57,000 | $225,690 |
| 2021 | $3,106 | $250,170 | $50,000 | $200,170 |
| 2020 | $3,131 | $250,170 | $50,000 | $200,170 |
| 2019 | $3,131 | $250,170 | $50,000 | $200,170 |
| 2018 | $2,744 | $238,640 | $48,000 | $190,640 |
| 2017 | $3,003 | $248,580 | $50,000 | $198,580 |
| 2016 | $3,407 | $282,660 | $57,000 | $225,660 |
| 2015 | $3,575 | $307,420 | $61,000 | $246,420 |
| 2014 | $3,299 | $284,240 | $57,000 | $227,240 |
Agents Affiliated with this Home
-

Seller's Agent in 2014
Christopher Zook
Keller Williams Realty
(703) 627-8430
-

Buyer's Agent in 2014
Carole Burnett
Long & Foster
Map
Source: Bright MLS
MLS Number: 1002819104
APN: 0171-18050031
- 12009 Taliesin Place Unit 36
- 12024 Taliesin Place Unit 33
- 12025 New Dominion Pkwy Unit 509
- 11990 Market St Unit 101
- 11990 Market St Unit 701
- 11990 Market St Unit 1404
- 11990 Market St Unit 805
- 12000 Market St Unit 378
- 12000 Market St Unit 284
- 12000 Market St Unit 324
- 12000 Market St Unit 179
- 12000 Market St Unit 318
- 12000 Market St Unit 189
- 12000 Market St Unit 283
- 12000 Market St Unit 139
- 12001 Market St Unit 340
- 12001 Market St Unit 410
- 12001 Market St Unit 111
- 12001 Market St Unit 441
- 12001 Market St Unit 159
- 12004 Taliesin Place Unit 15
- 12004 Taliesin Place Unit 16
- 12004 Taliesin Place Unit 3
- 12004 Taliesin Place Unit 13
- 12004 Taliesin Place Unit 23
- 12004 Taliesin Place Unit 11
- 12004 Taliesin Place Unit 21
- 12004 Taliesin Place Unit 34
- 12004 Taliesin Place Unit 31
- 12004 Taliesin Place Unit 25
- 12004 Taliesin Place Unit 32
- 12004 Taliesin Place Unit 22
- 12004 Taliesin Place Unit 12
- 12004 Taliesin Place Unit 14
- 12004 Taliesin Place Unit 35
- 12004 Taliesin Place Unit 24
- 12020 Taliesin Place Unit 34
- 12020 Taliesin Place Unit 25
- 12020 Taliesin Place Unit 31
- 12020 Taliesin Place Unit 22
