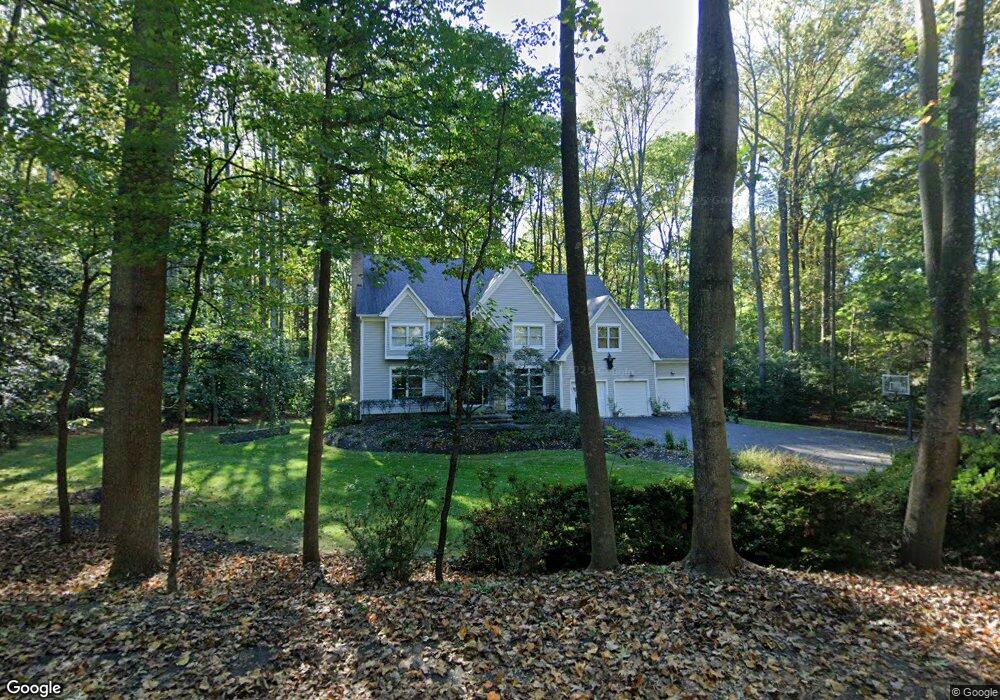12005 Aintree Ln Reston, VA 20191
Estimated Value: $1,310,000 - $1,540,000
5
Beds
5
Baths
4,702
Sq Ft
$310/Sq Ft
Est. Value
About This Home
This home is located at 12005 Aintree Ln, Reston, VA 20191 and is currently estimated at $1,455,968, approximately $309 per square foot. 12005 Aintree Ln is a home located in Fairfax County with nearby schools including Hunters Woods Elementary, South Lakes High School, and Al Fatih Academy.
Ownership History
Date
Name
Owned For
Owner Type
Purchase Details
Closed on
Jul 31, 2000
Sold by
West Brian J
Bought by
Bixby Edward A
Current Estimated Value
Home Financials for this Owner
Home Financials are based on the most recent Mortgage that was taken out on this home.
Original Mortgage
$150,000
Outstanding Balance
$54,235
Interest Rate
8.18%
Estimated Equity
$1,401,733
Purchase Details
Closed on
Oct 1, 1998
Sold by
Francis Frderick N
Bought by
West Brian J
Home Financials for this Owner
Home Financials are based on the most recent Mortgage that was taken out on this home.
Original Mortgage
$551,000
Interest Rate
6.89%
Create a Home Valuation Report for This Property
The Home Valuation Report is an in-depth analysis detailing your home's value as well as a comparison with similar homes in the area
Home Values in the Area
Average Home Value in this Area
Purchase History
| Date | Buyer | Sale Price | Title Company |
|---|---|---|---|
| Bixby Edward A | $920,000 | -- | |
| West Brian J | $689,000 | -- |
Source: Public Records
Mortgage History
| Date | Status | Borrower | Loan Amount |
|---|---|---|---|
| Open | Bixby Edward A | $150,000 | |
| Previous Owner | West Brian J | $551,000 |
Source: Public Records
Tax History Compared to Growth
Tax History
| Year | Tax Paid | Tax Assessment Tax Assessment Total Assessment is a certain percentage of the fair market value that is determined by local assessors to be the total taxable value of land and additions on the property. | Land | Improvement |
|---|---|---|---|---|
| 2025 | $16,225 | $1,488,670 | $436,000 | $1,052,670 |
| 2024 | $16,225 | $1,345,920 | $416,000 | $929,920 |
| 2023 | $15,288 | $1,300,560 | $416,000 | $884,560 |
| 2022 | $14,166 | $1,189,940 | $386,000 | $803,940 |
| 2021 | $13,844 | $1,134,320 | $346,000 | $788,320 |
| 2020 | $12,850 | $1,044,310 | $296,000 | $748,310 |
| 2019 | $12,850 | $1,044,310 | $296,000 | $748,310 |
| 2018 | $11,837 | $1,029,310 | $281,000 | $748,310 |
| 2017 | $11,784 | $975,530 | $256,000 | $719,530 |
| 2016 | $12,556 | $1,041,590 | $256,000 | $785,590 |
| 2015 | $11,261 | $968,230 | $246,000 | $722,230 |
| 2014 | $10,921 | $941,080 | $226,000 | $715,080 |
Source: Public Records
Map
Nearby Homes
- 2725 Robaleed Way
- 12205 Thoroughbred Rd
- 2700 Reign St
- 12574 Quincy Adams Ct
- 11813 Triple Crown Rd
- 2904 Blue Robin Ct
- 2704 Viking Dr
- 2420 Freetown Dr
- 2376 Generation Dr
- 11690 Generation Ct
- 11841 Shire Ct Unit 31D
- 11837 Shire Ct Unit 22C
- 2418 Ridgehampton Ct
- 2369 Generation Dr
- 11813 Breton Ct Unit 1A
- 11824 Breton Ct Unit 24A
- 11751 Mossy Creek Ln
- 2369 Old Trail Dr
- 2300 Horseferry Ct
- 11808 Breton Ct Unit 12C
- 12007 Aintree Ln
- 12003 Aintree Ln
- 2643 Fox Mill Rd
- 2641 Fox Mill Rd
- 12004 Aintree Ln
- 12009 Aintree Ln
- 2639 Fox Mill Rd
- 12006 Aintree Ln
- 12000 Aintree Ln
- 2645 Fox Mill Rd
- 12008 Aintree Ln
- 12001 Aintree Ln
- 2637 Fox Mill Rd
- 12011 Aintree Ln
- 2636 Steeplechase Dr
- 12010 Aintree Ln
- 2635 Fox Mill Rd
- 2633 Steeplechase Dr
- 12013 Aintree Ln
- 2635 Steeplechase Dr
