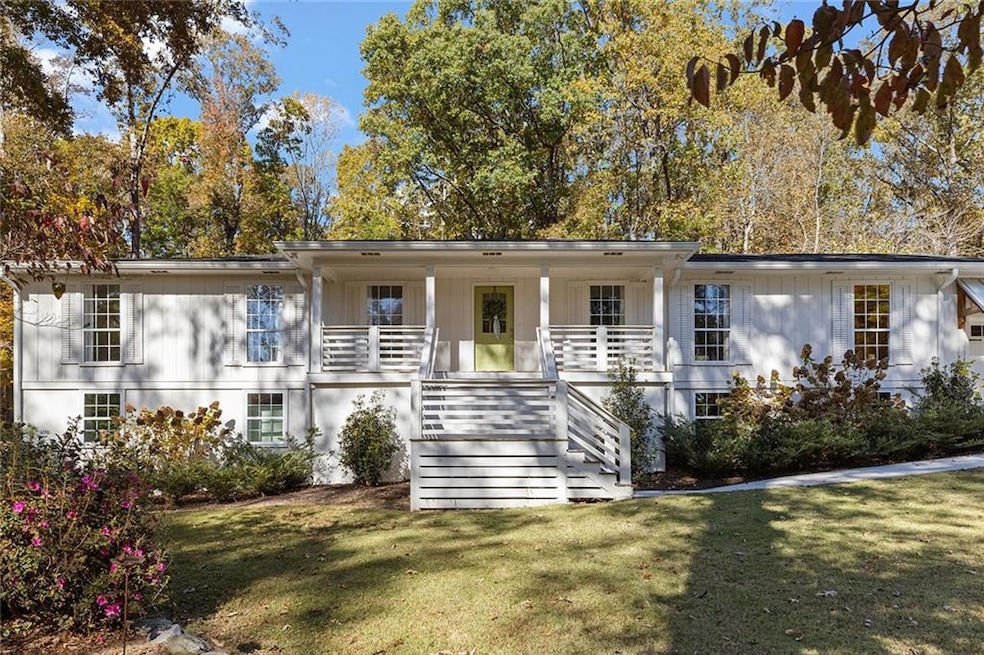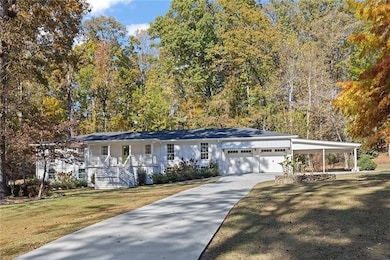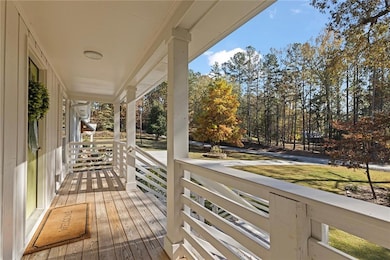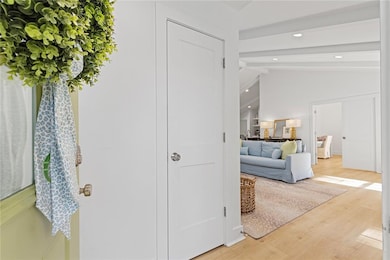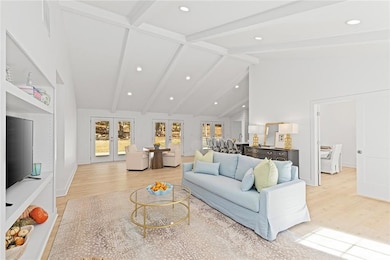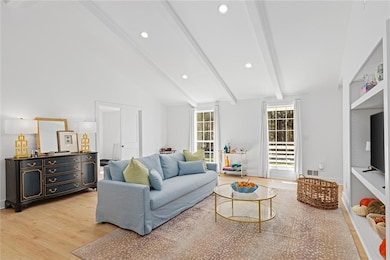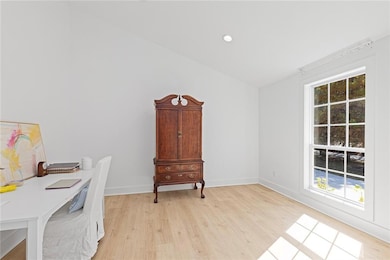12005 Hamilton Rd Palmetto, GA 30268
Estimated payment $4,943/month
Highlights
- Barn
- Separate his and hers bathrooms
- 5.1 Acre Lot
- Open-Concept Dining Room
- View of Trees or Woods
- Deck
About This Home
Welcome to 12005 Hamilton Road- a luxurious farmhouse fully renovated and updated from the inside out. Stepping into this charming home, you will be delighted with the beamed vaulted ceilings, open living floor plan and abundant natural light. Just beyond the living area with custom bookshelves, a perfect home office with double doors, vaulted ceilings and natural light is the perfect place to work from home. The kitchen and dining area features 3 sets of French doors providing natural light and ease of entertaining from the living area to the expansive back deck. The kitchen is fully upgraded with custom cabinetry, quartz counters, farmhouse sink, a 48" Bertazzoni gas range, Sub-Zero refrigerator/freezer, open shelving and shiplap walls. The mud room/laundry room is spacious and fully outfitted with custom shelving and cabinetry and provides a door to the two-car garage. Down the hall, the owner's suite is spacious and the spa-like bathroom offers a frameless glass step-in shower with a bench, a soaking tub with tile surround and floating shelves, two vanities and a separate water closet. The other 3 guest bedrooms on the main level are roomy and have access to two additional bathrooms- each with upgraded finishes. The finished daylight-basement offers the perfect extra living space with a bedroom area, full bath with step in shower, and full kitchenette with farmhouse sink, refrigerator/freezer, dishwasher and electric range. The lower level also features a separate laundry room. A large unfinished area is easily accessible and perfect for all of your storage needs. Outside, immerse yourself in quiet nature with beautifully landscaped spaces in the front yard with native shrubs and trees, in the rear of the home, the beautiful landscape boulders separate the grassed yard from the wooded area beyond with soaring hardwood trees. A separate gravel driveway approaches a charming barn- perfect for entertaining or storage! Don't miss your opportunity to live on your private retreat- just minutes from the Serenbe wellness community, 20 minutes from Atlanta's Hartsfield Jackson Airport, and 30 minutes to downtown Atlanta!
Listing Agent
Atlanta Fine Homes Sotheby's International License #279283 Listed on: 11/10/2025

Home Details
Home Type
- Single Family
Est. Annual Taxes
- $3,655
Year Built
- Built in 1960
Lot Details
- 5.1 Acre Lot
- Property fronts a county road
- Private Entrance
- Landscaped
- Wooded Lot
- Private Yard
- Back Yard
Parking
- 2 Car Garage
- 2 Carport Spaces
- Parking Pad
- Parking Accessed On Kitchen Level
- Front Facing Garage
Property Views
- Woods
- Rural
Home Design
- 2-Story Property
- Farmhouse Style Home
- Composition Roof
- Wood Siding
- Concrete Perimeter Foundation
Interior Spaces
- Bookcases
- Beamed Ceilings
- Vaulted Ceiling
- Recessed Lighting
- Double Pane Windows
- Aluminum Window Frames
- Mud Room
- Great Room
- Open-Concept Dining Room
- Luxury Vinyl Tile Flooring
Kitchen
- Open to Family Room
- Double Oven
- Gas Range
- Range Hood
- Dishwasher
- Kitchen Island
- Stone Countertops
- White Kitchen Cabinets
- Farmhouse Sink
Bedrooms and Bathrooms
- 5 Bedrooms | 4 Main Level Bedrooms
- Primary Bedroom on Main
- Separate his and hers bathrooms
- In-Law or Guest Suite
- Double Vanity
- Separate Shower in Primary Bathroom
- Soaking Tub
Laundry
- Laundry Room
- Laundry on main level
- Electric Dryer Hookup
Basement
- Walk-Out Basement
- Partial Basement
- Interior and Exterior Basement Entry
- Garage Access
- Natural lighting in basement
Home Security
- Security Lights
- Fire and Smoke Detector
Outdoor Features
- Deck
- Front Porch
Schools
- Palmetto Elementary School
- Bear Creek - Fulton Middle School
- Creekside High School
Farming
- Barn
Utilities
- Central Heating and Cooling System
- Dehumidifier
- 220 Volts
- Well
- Septic Tank
Listing and Financial Details
- Assessor Parcel Number 08 260001160251
Map
Home Values in the Area
Average Home Value in this Area
Tax History
| Year | Tax Paid | Tax Assessment Tax Assessment Total Assessment is a certain percentage of the fair market value that is determined by local assessors to be the total taxable value of land and additions on the property. | Land | Improvement |
|---|---|---|---|---|
| 2025 | $3,698 | $106,520 | $31,360 | $75,160 |
| 2023 | $2,653 | $94,000 | $27,320 | $66,680 |
| 2022 | $2,542 | $72,000 | $20,880 | $51,120 |
| 2021 | $1,853 | $80,480 | $23,360 | $57,120 |
| 2020 | $1,892 | $79,600 | $23,120 | $56,480 |
| 2019 | $1,855 | $78,160 | $22,680 | $55,480 |
| 2018 | $2,405 | $76,320 | $22,160 | $54,160 |
| 2017 | $1,153 | $42,160 | $11,160 | $31,000 |
| 2016 | $1,178 | $42,160 | $11,160 | $31,000 |
| 2015 | $1,181 | $42,160 | $11,160 | $31,000 |
| 2014 | $1,199 | $42,160 | $11,160 | $31,000 |
Property History
| Date | Event | Price | List to Sale | Price per Sq Ft | Prior Sale |
|---|---|---|---|---|---|
| 11/10/2025 11/10/25 | For Sale | $880,000 | 0.0% | $193 / Sq Ft | |
| 10/28/2022 10/28/22 | Rented | $3,500 | 0.0% | -- | |
| 10/20/2022 10/20/22 | Price Changed | $3,500 | -22.2% | $1 / Sq Ft | |
| 10/11/2022 10/11/22 | Price Changed | $4,500 | -14.3% | $2 / Sq Ft | |
| 09/30/2022 09/30/22 | For Rent | $5,250 | 0.0% | -- | |
| 01/20/2021 01/20/21 | Sold | $180,000 | -10.0% | $77 / Sq Ft | View Prior Sale |
| 12/13/2020 12/13/20 | Pending | -- | -- | -- | |
| 11/13/2020 11/13/20 | Price Changed | $200,000 | -11.1% | $86 / Sq Ft | |
| 10/15/2020 10/15/20 | Price Changed | $225,000 | -10.0% | $96 / Sq Ft | |
| 10/14/2020 10/14/20 | For Sale | $250,000 | -- | $107 / Sq Ft |
Purchase History
| Date | Type | Sale Price | Title Company |
|---|---|---|---|
| Limited Warranty Deed | $235,000 | -- | |
| Limited Warranty Deed | $180,000 | -- |
Source: First Multiple Listing Service (FMLS)
MLS Number: 7677888
APN: 08-2600-0116-025-1
- 11800 Hutcheson Ferry Rd
- 00 Hamilton Rd
- 000 Hamilton Rd
- 0 Jones Ferry Rd Unit 10606810
- 1069 Lupo Loop
- 7600 Barnes Rd
- 12550 Hutcheson Ferry Rd
- 8050 Campbellton Redwine Rd
- 7505 Rico Rd
- 8285 Farmette Bend
- 8350 Farmette Bend
- 11774 Serenbe Rd
- 8385 Serenbe Rd
- 8255 Serenbe Rd
- 11718 Serenbe Rd
- 0 Hutcheson Ferry Rd Unit 10432840
- 0D Hutchesons Ferry Rd
- 3775 Tommy Lee Cook Rd
- 42 Hodges St
- TISDALE Plan at Genesee
- 155 Mado Ln
- 9043 Selborne Ln
- 11291 Serenbe Ln
- 7025 Rico Rd
- 1250 Lupo Loop
- 10879 Serenbe Ln
- 10659 Serenbe Ln
- 118 Gainey Ln
- 1015 Loliver Ln
- 107 Lake Ridge Rd
- 8470 Hearn Rd
- 3767 Happy Valley Cir
- 73 Elys Ridge
- 7500 Capps Creek Ln
- 45 Paces Landing Dr
- 8951 Callaway Dr
- 9995 Rivertown Rd
- 600-607 Little Bear Dr
- 520 Honeysuckle Ln
- 531 Locke St Unit A
