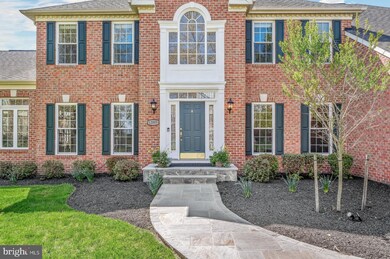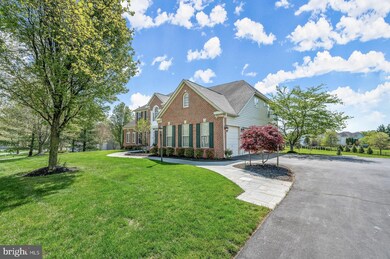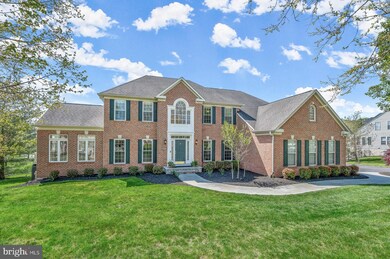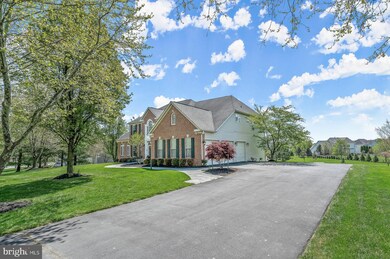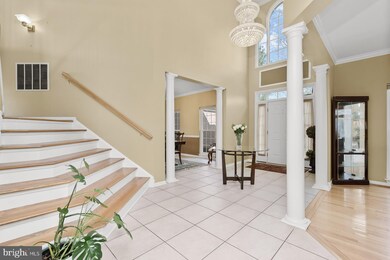
12005 Open Run Rd Ellicott City, MD 21042
Estimated Value: $1,151,000 - $1,442,364
Highlights
- Eat-In Gourmet Kitchen
- View of Trees or Woods
- Dual Staircase
- Longfellow Elementary School Rated A-
- Open Floorplan
- Colonial Architecture
About This Home
As of May 2022Welcome to 12005 Open Run Road – You don’t want to miss this one!! Move-In Ready, an amazing 7,400 sq. ft. of finished space on three levels with a complete in-law suite on the lower level featuring a kitchen, full bath, and 2nd laundry room with a level walkout to a spacious concrete patio. Your Main Entry-Level boasts a two-story Foyer with a graceful, flared waterfall split staircase. An Open Floor Plan and a peaceful Sitting Room just off the foyer where you will also find a large Dining Room, Morning Room and an Office. A generous sized two-story Family Room with a Gas Fireplace for enjoying cozy nights in all seasons and a main level bedroom with an attached full bath. The inviting sun-filled Gourmet eat-in kitchen w/Granite Countertops has a large island, Breakfast Bar, two Wall Ovens, Viking 6-Burner Gas Range w/Downdraft Exhaust, and the adjacent 1st Laundry Room conveniently located on the Main Level. After your morning coffee step out of your Office onto your huge Deck overlooking your marvelous Entertainment Oasis & Lush Backyard. This wrap-around Deck features three entrances from the Morning Room, Office, and Large Conservatory with two stairways leading to the Open Backyard. The Upper Level boasts a Luxurious owner’s suite with its own private retreat featuring a tray ceiling, walk-in closets and a luxury bath with a soaking tub and separate shower. You will also find 3 additional spacious Bedrooms with two Full Baths to complete the Upper Level which overlooks the Family Room and Main Entryway. The walk-out leads directly to a large concrete patio leading to an extra wide Pennsylvania Blue-Stone Walkway from the Driveway. This home also offers a new hot water heater, reverse osmosis treatment with a new constant pressure system and a new well water pump. Stop by to see all the wonderful features this home has to offer. Convenient to Shopping, Restaurants, BWI Airport, Major Interstates (I-70, I-95, I-696) and military installation – a dream location for commuters.
Home Details
Home Type
- Single Family
Est. Annual Taxes
- $10,792
Year Built
- Built in 1999
Lot Details
- 0.92 Acre Lot
- Landscaped
- Property is zoned RCDEO
HOA Fees
- $25 Monthly HOA Fees
Parking
- 3 Car Attached Garage
- Side Facing Garage
- Garage Door Opener
- Driveway
- Off-Street Parking
Property Views
- Woods
- Garden
Home Design
- Colonial Architecture
- Slab Foundation
- Shingle Roof
- Brick Front
Interior Spaces
- Property has 3 Levels
- Open Floorplan
- Wet Bar
- Dual Staircase
- Built-In Features
- Chair Railings
- Crown Molding
- Tray Ceiling
- Cathedral Ceiling
- Recessed Lighting
- 2 Fireplaces
- Fireplace With Glass Doors
- Fireplace Mantel
- Double Pane Windows
- Window Treatments
- Palladian Windows
- Casement Windows
- French Doors
- Atrium Doors
- Six Panel Doors
- Mud Room
- Entrance Foyer
- Family Room Overlook on Second Floor
- Family Room Off Kitchen
- Sitting Room
- Living Room
- Dining Room
- Den
- Library
- Game Room
- Sun or Florida Room
- Solarium
- Storage Room
- Utility Room
- Home Gym
- Wood Flooring
- Attic
Kitchen
- Eat-In Gourmet Kitchen
- Breakfast Room
- Butlers Pantry
- Built-In Self-Cleaning Double Oven
- Six Burner Stove
- Down Draft Cooktop
- Microwave
- Extra Refrigerator or Freezer
- Ice Maker
- Dishwasher
- Kitchen Island
- Upgraded Countertops
- Disposal
Bedrooms and Bathrooms
- En-Suite Primary Bedroom
- En-Suite Bathroom
- In-Law or Guest Suite
- Whirlpool Bathtub
Laundry
- Laundry on main level
- Dryer
- Washer
Finished Basement
- Heated Basement
- Walk-Out Basement
- Basement Fills Entire Space Under The House
- Rear Basement Entry
- Sump Pump
- Laundry in Basement
- Basement Windows
Home Security
- Monitored
- Motion Detectors
- Fire and Smoke Detector
Outdoor Features
- Porch
Schools
- Longfellow Elementary School
- Harper's Choice Middle School
- Wilde Lake High School
Utilities
- Forced Air Zoned Heating and Cooling System
- Heat Pump System
- Vented Exhaust Fan
- Programmable Thermostat
- Underground Utilities
- Well
- Natural Gas Water Heater
- Water Conditioner is Owned
- Septic Tank
Community Details
- Gaither Hunt Home Owners HOA
- Built by RYAN HOMES
- Gaither Hunt Subdivision, Highgrove Floorplan
Listing and Financial Details
- Tax Lot 58
- Assessor Parcel Number 1403327736
Ownership History
Purchase Details
Home Financials for this Owner
Home Financials are based on the most recent Mortgage that was taken out on this home.Purchase Details
Home Financials for this Owner
Home Financials are based on the most recent Mortgage that was taken out on this home.Purchase Details
Purchase Details
Similar Homes in the area
Home Values in the Area
Average Home Value in this Area
Purchase History
| Date | Buyer | Sale Price | Title Company |
|---|---|---|---|
| Quabili Rajib Ehsan | $1,140,000 | Fidelity National Title | |
| Anis Shaid Mohammad | $814,433 | None Available | |
| Jyh Chen | $580,000 | -- | |
| Anil Sethi | $489,125 | -- |
Mortgage History
| Date | Status | Borrower | Loan Amount |
|---|---|---|---|
| Previous Owner | Anis Shahid Mohammad | $85,000 | |
| Previous Owner | Anis Shahid Mohammad | $703,400 | |
| Previous Owner | Anis Shahid Mohammad | $150,000 | |
| Previous Owner | Anis Shahid Mohammad | $75,000 | |
| Previous Owner | Anis Shaid Mohammad | $651,546 | |
| Previous Owner | Elrafel Mohamed Sameh | $631,000 | |
| Closed | Anil Sethi | -- |
Property History
| Date | Event | Price | Change | Sq Ft Price |
|---|---|---|---|---|
| 05/27/2022 05/27/22 | Sold | $1,140,000 | +0.9% | $152 / Sq Ft |
| 05/09/2022 05/09/22 | Pending | -- | -- | -- |
| 05/01/2022 05/01/22 | For Sale | $1,130,000 | +38.7% | $151 / Sq Ft |
| 11/20/2012 11/20/12 | Sold | $814,433 | -4.1% | $109 / Sq Ft |
| 09/30/2012 09/30/12 | Pending | -- | -- | -- |
| 08/14/2012 08/14/12 | Price Changed | $849,000 | -3.0% | $114 / Sq Ft |
| 06/08/2012 06/08/12 | For Sale | $875,000 | -- | $117 / Sq Ft |
Tax History Compared to Growth
Tax History
| Year | Tax Paid | Tax Assessment Tax Assessment Total Assessment is a certain percentage of the fair market value that is determined by local assessors to be the total taxable value of land and additions on the property. | Land | Improvement |
|---|---|---|---|---|
| 2024 | $12,613 | $880,900 | $219,500 | $661,400 |
| 2023 | $11,900 | $840,133 | $0 | $0 |
| 2022 | $11,272 | $799,367 | $0 | $0 |
| 2021 | $10,612 | $758,600 | $160,000 | $598,600 |
| 2020 | $10,471 | $737,733 | $0 | $0 |
| 2019 | $10,337 | $716,867 | $0 | $0 |
| 2018 | $9,387 | $696,000 | $272,600 | $423,400 |
| 2017 | $9,387 | $696,000 | $0 | $0 |
| 2016 | -- | $696,000 | $0 | $0 |
| 2015 | -- | $721,900 | $0 | $0 |
| 2014 | -- | $721,900 | $0 | $0 |
Agents Affiliated with this Home
-
Shahid Anis

Seller's Agent in 2022
Shahid Anis
HomeSmart
(301) 957-1139
1 in this area
4 Total Sales
-
Angela Panpuak

Buyer's Agent in 2022
Angela Panpuak
Nitro Realty
(240) 644-3040
1 in this area
52 Total Sales
-
Cindy Durgin

Seller's Agent in 2012
Cindy Durgin
Monument Sotheby's International Realty
(410) 960-7974
11 in this area
58 Total Sales
Map
Source: Bright MLS
MLS Number: MDHW2014740
APN: 03-327736
- 4640 Manor Ln
- 11054 Gaither Farm Rd
- 11222 Kinsale Ct
- 11790 Farside Rd
- 4935 Valley View Overlook
- 10740 Cottonwood Way
- 10839 Beech Creek Dr
- 5120 Wellinghall Way
- 11501 Manorstone Ln
- 5051 Jericho Rd
- 5235 Lightfoot Path
- 3740 Westmount Pkwy
- 3787 Westmount Pkwy
- 3799 Westmount Pkwy
- 11111 Willow Bottom Dr
- 4035 Dudley Ln
- 4509 Picton Ct
- 3684 Westmount Pkwy
- 11122 Ivy Bush Ln
- 5266 Eliots Oak Rd
- 12005 Open Run Rd
- 12009 Open Run Rd
- 12001 Open Run Rd
- 11082 Dorsch Farm Rd
- 12012 Open Run Rd
- 12015 Open Run Rd
- 12016 Open Run Rd
- 12008 Open Run Rd
- 12004 Open Run Rd
- 12020 Open Run Rd
- 12017 Open Run Rd
- 11078 Dorsch Farm Rd
- 0 Dorsch Farm Rd Lot 6 Unit HW7350818
- 11100 Dorsch Farm Rd
- 0 Dorsch Farm Rd Lot 6 Unit 1009116442
- 11083 Dorsch Farm Rd
- 11000 Bittersweet Ct
- 11074 Dorsch Farm Rd
- 11079 Dorsch Farm Rd
- 12021 Open Run Rd

