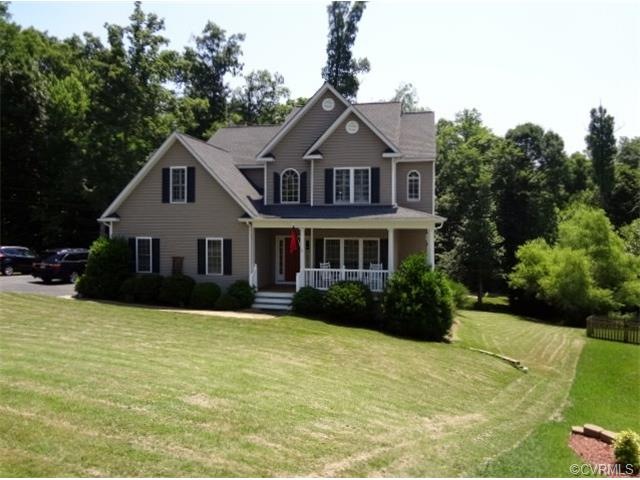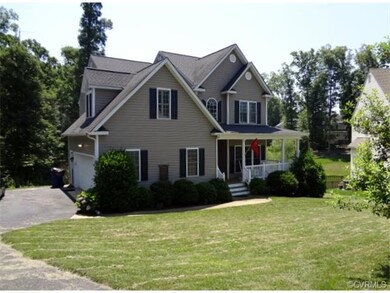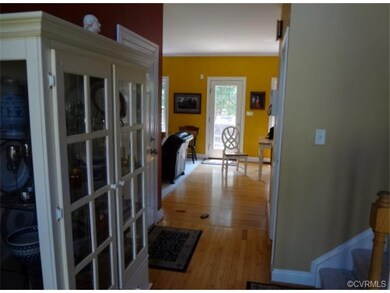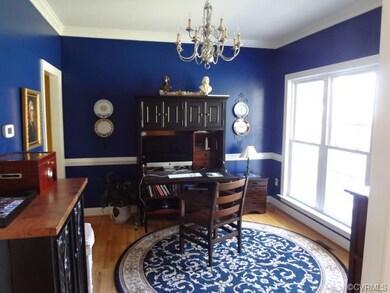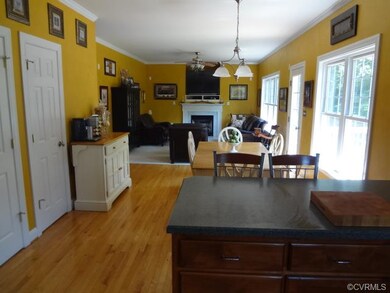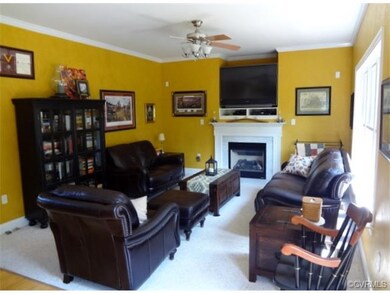
12006 Baymill Ct Midlothian, VA 23112
Birkdale NeighborhoodHighlights
- Wood Flooring
- Alberta Smith Elementary School Rated A-
- Forced Air Zoned Heating and Cooling System
About This Home
As of March 2021Dramatic Price Reduction!! This Well Maintained Transitional sits at the end of a cul-de-sac that offers Peace and Quiet in a Park-Like Setting. The Wrap Porch is an inviting place to rest and provides access to the two-story Entrance Foyer. The formal Dining Room is adjacent to the Foyer and within a few steps the Open and Expansive Kitchen, Breakfast Room and Family Room creates the magic for this home. Wood Floors, Upgraded Cabinets and Counters and a Wonderful View of the rear yard and woods are enchanting. The gas Fireplace in the carpeted Family Room creates a sense of warmth and coziness for this special living area. Family privacy is maintained on the second floor that includes the Master Bedroom Suite, a large and expansive Bedroom over the two car garage, and two additional Bedrooms. The Baths feature ceramic tile. Large closets and a pull down stairway provide for ample storage. Irrigation system. AHS Warranty included for added peace of mind. This one is special.
Home Details
Home Type
- Single Family
Est. Annual Taxes
- $3,476
Year Built
- 2004
Home Design
- Composition Roof
Flooring
- Wood
- Wall to Wall Carpet
- Ceramic Tile
Bedrooms and Bathrooms
- 4 Bedrooms
- 2 Full Bathrooms
Additional Features
- Property has 2 Levels
- Forced Air Zoned Heating and Cooling System
Listing and Financial Details
- Assessor Parcel Number 740-670-26-11-00000
Ownership History
Purchase Details
Home Financials for this Owner
Home Financials are based on the most recent Mortgage that was taken out on this home.Purchase Details
Purchase Details
Home Financials for this Owner
Home Financials are based on the most recent Mortgage that was taken out on this home.Purchase Details
Map
Similar Home in Midlothian, VA
Home Values in the Area
Average Home Value in this Area
Purchase History
| Date | Type | Sale Price | Title Company |
|---|---|---|---|
| Warranty Deed | $355,000 | Attorney | |
| Interfamily Deed Transfer | -- | None Available | |
| Warranty Deed | $254,900 | -- | |
| Deed | $42,000 | -- |
Mortgage History
| Date | Status | Loan Amount | Loan Type |
|---|---|---|---|
| Open | $367,780 | VA | |
| Previous Owner | $250,282 | FHA | |
| Previous Owner | $216,000 | New Conventional |
Property History
| Date | Event | Price | Change | Sq Ft Price |
|---|---|---|---|---|
| 03/19/2021 03/19/21 | Sold | $355,000 | +9.2% | $154 / Sq Ft |
| 02/09/2021 02/09/21 | Pending | -- | -- | -- |
| 02/02/2021 02/02/21 | For Sale | $325,000 | +27.5% | $141 / Sq Ft |
| 10/24/2014 10/24/14 | Sold | $254,900 | -3.8% | $121 / Sq Ft |
| 08/28/2014 08/28/14 | Pending | -- | -- | -- |
| 06/18/2014 06/18/14 | For Sale | $264,900 | -- | $126 / Sq Ft |
Tax History
| Year | Tax Paid | Tax Assessment Tax Assessment Total Assessment is a certain percentage of the fair market value that is determined by local assessors to be the total taxable value of land and additions on the property. | Land | Improvement |
|---|---|---|---|---|
| 2024 | $3,476 | $377,200 | $75,000 | $302,200 |
| 2023 | $3,360 | $369,200 | $75,000 | $294,200 |
| 2022 | $2,951 | $320,800 | $75,000 | $245,800 |
| 2021 | $2,795 | $291,600 | $75,000 | $216,600 |
| 2020 | $2,672 | $281,300 | $75,000 | $206,300 |
| 2019 | $2,580 | $271,600 | $74,000 | $197,600 |
| 2018 | $2,601 | $271,600 | $74,000 | $197,600 |
| 2017 | $2,572 | $262,700 | $70,000 | $192,700 |
| 2016 | $2,431 | $253,200 | $70,000 | $183,200 |
| 2015 | $2,406 | $248,000 | $70,000 | $178,000 |
| 2014 | $2,302 | $237,200 | $68,000 | $169,200 |
Source: Central Virginia Regional MLS
MLS Number: 1417409
APN: 740-67-02-61-100-000
- 11901 Longfellow Dr
- 9007 Hidden Nest Dr
- 6301 Cedar Springs Rd
- 6160 Cedar Springs Rd
- 9118 Penny Bridge Ct
- 9212 Bailey Oak Dr
- 9006 Buffalo Springs Dr
- 12806 Bailey Hill Place
- 16900 Barmer Dr
- 12027 Beaver Spring Ct
- 12203 King Cotton Ct
- 4907 Misty Spring Dr
- 5107 Parrish Creek Terrace
- 13513 Pinstone Ct
- 11418 Parrish Creek Ln
- 13111 Deerpark Dr
- 5313 Sandy Ridge Ct
- 10213 Carol Anne Rd
- 7018 Pointer Ridge Rd
- 10303 W Alberta Ct
