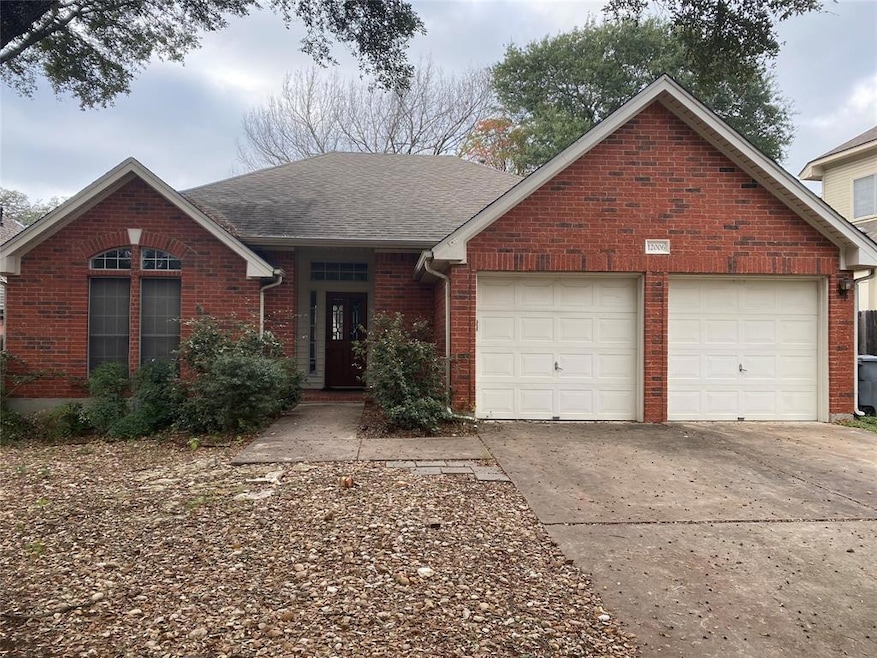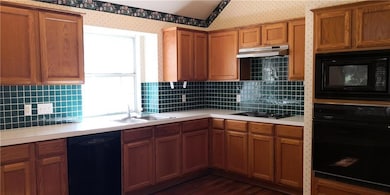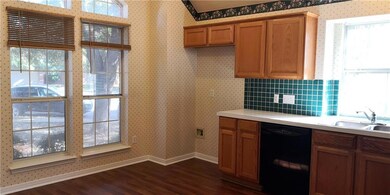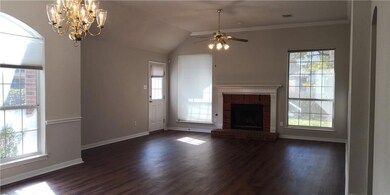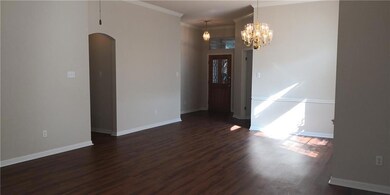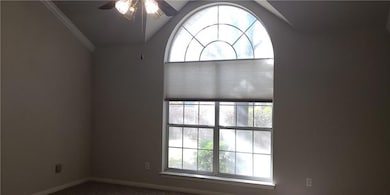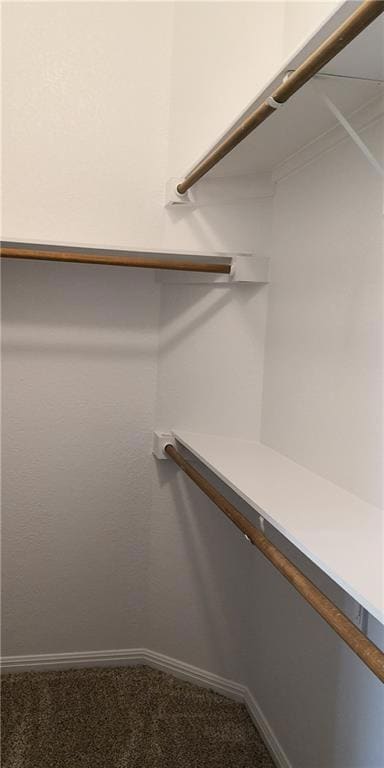12006 Hispania Ct Austin, TX 78727
Angus Ranch Neighborhood
3
Beds
2
Baths
1,894
Sq Ft
7,187
Sq Ft Lot
Highlights
- Wooded Lot
- Walk-In Closet
- Recessed Lighting
- Davis Elementary School Rated A-
- Patio
- No Interior Steps
About This Home
Great family home in established cul de sac neighborhood with easy access to 183 and Loop 1. New carpet and paint. Minutes from Costco, hospital and the Domain Shopping Center.
Listing Agent
Better Broker, Texas Realty Brokerage Phone: (512) 470-4433 License #0669974 Listed on: 11/19/2025
Home Details
Home Type
- Single Family
Est. Annual Taxes
- $9,735
Year Built
- Built in 1993
Lot Details
- 7,187 Sq Ft Lot
- East Facing Home
- Privacy Fence
- Wood Fence
- Wooded Lot
Parking
- 2 Car Garage
Home Design
- Slab Foundation
- Shingle Roof
- Masonry Siding
Interior Spaces
- 1,894 Sq Ft Home
- 1-Story Property
- Recessed Lighting
- Window Treatments
- Living Room with Fireplace
- Dining Area
Kitchen
- Built-In Oven
- Electric Range
Flooring
- Carpet
- Laminate
Bedrooms and Bathrooms
- 3 Main Level Bedrooms
- Walk-In Closet
- 2 Full Bathrooms
Home Security
- Security System Leased
- Fire and Smoke Detector
Accessible Home Design
- Accessible Doors
- No Interior Steps
- Stepless Entry
Outdoor Features
- Patio
- Rain Gutters
Schools
- Davis Elementary School
- Murchison Middle School
- Anderson High School
Utilities
- Central Heating and Cooling System
- Underground Utilities
- Phone Available
Listing and Financial Details
- Security Deposit $2,050
- Tenant pays for all utilities
- 12 Month Lease Term
- $50 Application Fee
- Assessor Parcel Number 02620615030000
- Tax Block D
Community Details
Overview
- Property has a Home Owners Association
- Champions Forest Subdivision
Pet Policy
- Pet Deposit $250
- Large pets allowed
Map
Source: Unlock MLS (Austin Board of REALTORS®)
MLS Number: 4681657
APN: 504442
Nearby Homes
- 12103 Wycliff Ln
- 4400 Switch Willo Unit 21
- 4400 Switch Willo Unit 9
- 12203 Arrowwood Dr
- 4508 Duval Rd Unit 6602
- 4812 Pelham Dr
- 12005 Mustang Chase
- 4006 Eton Ln
- 12223 Antoinette Place
- 12319 Wycliff Ln
- 4902 Duval Rd Unit N1
- 11718 Running Fox Trail
- 11716 Running Fox Trail
- 5001 Dull Knife Dr
- 4304 Red Cloud Dr
- 12404 Sceptre Cove
- 3901 Skipton Dr
- 4503 Beaver Creek Dr
- 4605 Beaver Creek Dr
- 4606 Gray Fox Dr
- 12003 Arrowwood Dr Unit B
- 12005 Arrowwood Dr Unit B
- 4600 Brown Bark Place Unit A
- 4510 Brown Bark Place Unit B
- 4903 Sage Hen Dr
- 4504 Brown Bark Place Unit A
- 4431 Whispering Valley Dr Unit D
- 4809 Misty Brook Cove
- 4400 Switch Willo Unit 9
- 11906 Alpheus Ave Unit A
- 4209 Everest Ln
- 4716 Duval Rd
- 4304 Acropolis Ct Unit B
- 4304 Duval Rd Unit A
- 11724 Running Fox Trail
- 4202 Duval Rd Unit C
- 11622 Fast Horse Dr
- 12402 Coronet St Unit B
- 11608 Big Trail
- 3625 Duval Rd
