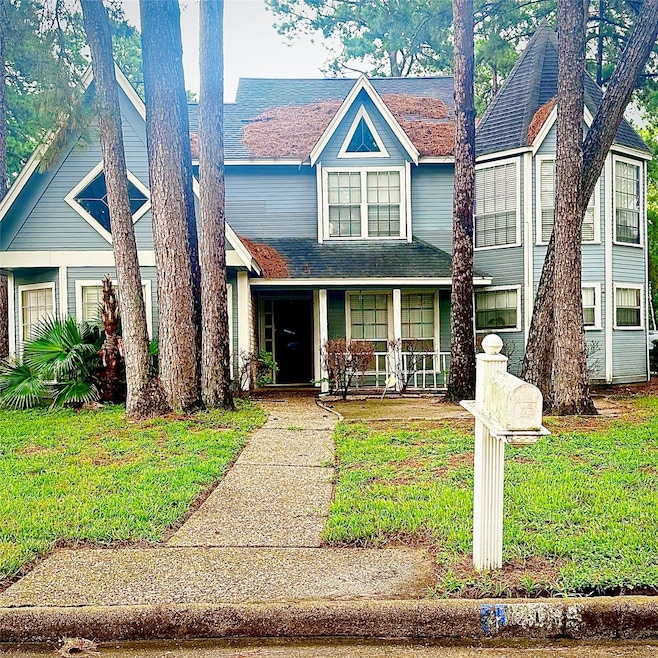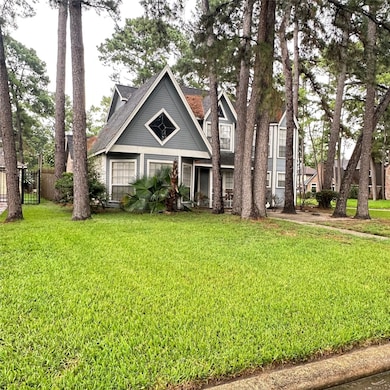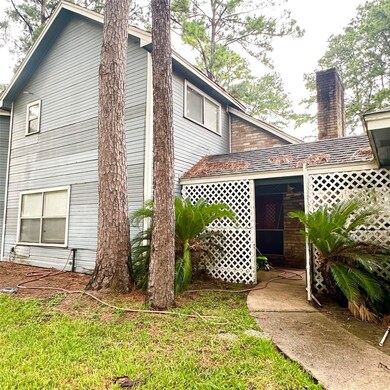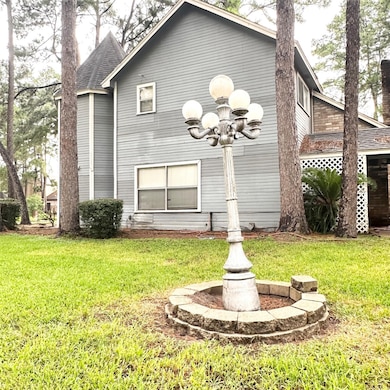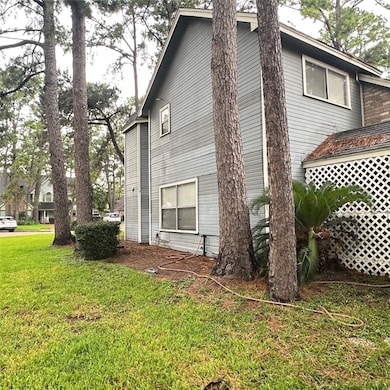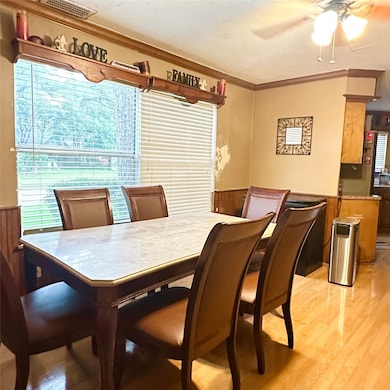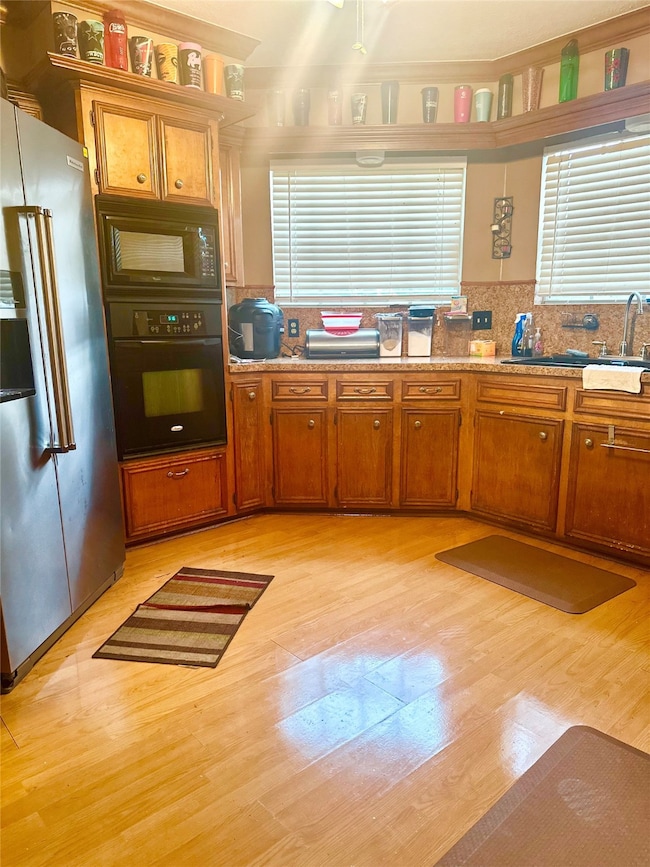
12006 Mill Trail Ln Houston, TX 77070
Estimated payment $2,133/month
Highlights
- Traditional Architecture
- 1 Fireplace
- Game Room
- Cypress Creek High School Rated A-
- Corner Lot
- Home Office
About This Home
?? Spacious 4-Bedroom Home with Game Room, Detached Garage & Backyard – Priced to Sell!
Welcome to your future dream home! This 4-bedroom, 2.5-bath residence offers a generous and flexible layout designed for comfort and convenience. Inside, you’ll find a large upstairs game room, perfect for entertaining, a media setup, or a play area as well as an additional flex space ideal for a home office, or creative studio.
Step outside and enjoy the nice-sized backyard, providing the perfect setting for relaxing, gardening, or outdoor gatherings. A detached garage offers extra storage and parking flexibility.
This home has solid bones and tons of potential. While it does need some improvements, it has been priced accordingly, making it a great opportunity for buyers ready to add their personal touch and unlock the home’s full potential.
Don't miss out—schedule your showing today and envision the possibilities!
Home Details
Home Type
- Single Family
Est. Annual Taxes
- $7,100
Year Built
- Built in 1982
Lot Details
- 9,775 Sq Ft Lot
- Corner Lot
HOA Fees
- $18 Monthly HOA Fees
Parking
- 2 Car Detached Garage
Home Design
- Traditional Architecture
- Brick Exterior Construction
- Slab Foundation
- Composition Roof
- Wood Siding
Interior Spaces
- 2,693 Sq Ft Home
- 2-Story Property
- 1 Fireplace
- Living Room
- Dining Room
- Home Office
- Game Room
- Security Gate
Kitchen
- <<microwave>>
- Dishwasher
- Disposal
Bedrooms and Bathrooms
- 4 Bedrooms
- En-Suite Primary Bedroom
- Soaking Tub
- Separate Shower
Schools
- Danish Elementary School
- Bleyl Middle School
- Cypress Creek High School
Utilities
- Central Heating and Cooling System
- Heating System Uses Gas
Community Details
- Pines Of Woodedge Association, Phone Number (281) 469-0829
- Woodedge Village Sec 03 Subdivision
Map
Home Values in the Area
Average Home Value in this Area
Tax History
| Year | Tax Paid | Tax Assessment Tax Assessment Total Assessment is a certain percentage of the fair market value that is determined by local assessors to be the total taxable value of land and additions on the property. | Land | Improvement |
|---|---|---|---|---|
| 2024 | $1,651 | $278,461 | $59,676 | $218,785 |
| 2023 | $1,651 | $282,697 | $59,676 | $223,021 |
| 2022 | $6,571 | $266,502 | $45,848 | $220,654 |
| 2021 | $6,274 | $223,381 | $45,848 | $177,533 |
| 2020 | $5,867 | $203,431 | $32,749 | $170,682 |
| 2019 | $5,565 | $187,116 | $29,838 | $157,278 |
| 2018 | $1,221 | $188,611 | $29,838 | $158,773 |
| 2017 | $5,610 | $188,611 | $29,838 | $158,773 |
| 2016 | $5,190 | $174,479 | $22,924 | $151,555 |
| 2015 | $3,728 | $169,376 | $22,924 | $146,452 |
| 2014 | $3,728 | $153,151 | $22,924 | $130,227 |
Property History
| Date | Event | Price | Change | Sq Ft Price |
|---|---|---|---|---|
| 07/03/2025 07/03/25 | For Sale | $275,000 | -- | $102 / Sq Ft |
Purchase History
| Date | Type | Sale Price | Title Company |
|---|---|---|---|
| Vendors Lien | -- | Multiple | |
| Vendors Lien | -- | Startex Title Company |
Mortgage History
| Date | Status | Loan Amount | Loan Type |
|---|---|---|---|
| Open | $135,990 | FHA | |
| Previous Owner | $118,160 | Purchase Money Mortgage | |
| Previous Owner | $29,540 | Stand Alone Second |
Similar Homes in Houston, TX
Source: Houston Association of REALTORS®
MLS Number: 43418314
APN: 1130880000022
- 12002 Cedarcliff Ct
- 12126 Holly Stone Dr
- 10023 Farrell Dr
- 10005 Cypress North Houston Rd
- 10015 Windriver Dr
- 9919 Greencreek Dr
- 11907 Windlake Dr
- 11918 Windlake Dr
- 10047 Emerald Creek Dr
- 12406 Mill Lane Dr
- 9918 Enchanted Stone Dr
- 11718 Emerald Wood Dr
- 10406 Friars Hill
- 10323 Emerald Pine Dr
- 9810 Fernstone Ln
- 10006 Peachridge Dr
- 10503 Windriver Dr
- 9618 Farrell Dr
- 12231 Perry Rd
- 10527 Friars Hill
- 11807 Cedarcliff Dr
- 10118 Fernstone Ln
- 10326 Emerald Oaks Dr
- 10335 Emerald Oaks Dr
- 11815 E Galwan Cir
- 11711 Emerald Woods Dr
- 11727 Ridge Run Dr
- 12119 Pennywood Ct
- 12603 Hickory Bend Dr
- 11643 Breezy Knoll Dr
- 11810 Stone Bridge Dr
- 10802 Greencreek Dr
- 12634 Monaco Rd
- 12710 Autumn Mill Dr
- 12410 Millridge Forest Ct
- 12538 Blinnwood Ln
- 12527 Cannonwood Ln
- 10770 Barely Ln
- 10326 Bushy Creek Dr
- 9518 Denfield Ct
