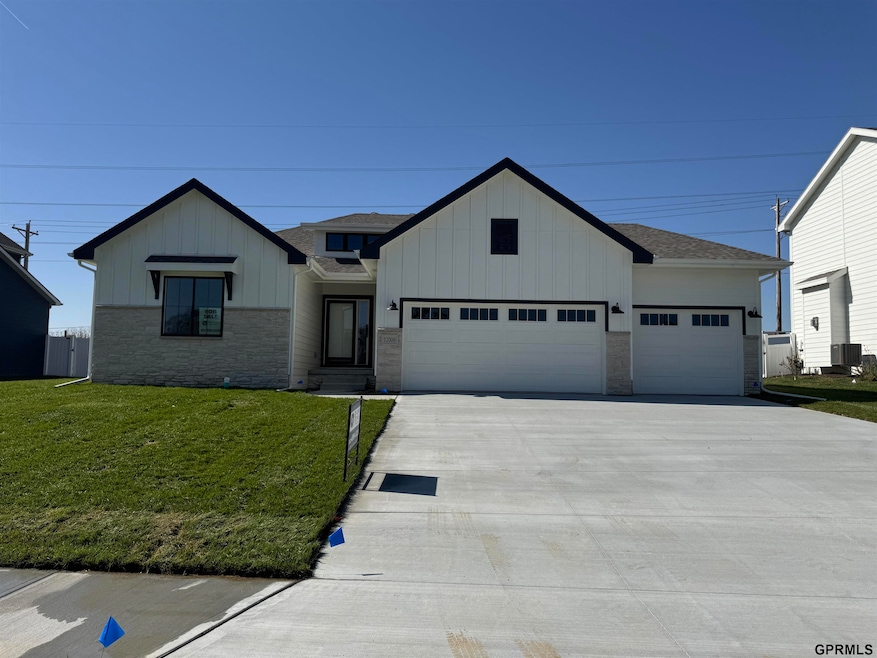OPEN THU 10AM - 7PM
NEW CONSTRUCTION
$13K PRICE DROP
12006 S 113th Ave Papillion, NE 68046
Estimated payment $2,739/month
Total Views
202,549
3
Beds
2
Baths
1,698
Sq Ft
$286
Price per Sq Ft
Highlights
- New Construction
- Ranch Style House
- Patio
- Platteview Senior High School Rated 9+
- 3 Car Attached Garage
- Forced Air Heating and Cooling System
About This Home
DON'T MISS THIS JUBILEE PLAN FROM REGENCY HOMES! THIS RANCH HOME FEATURES LARGE GORGEOUS WINDOWS PAIRED WITH 11' CEILINGS TO BRING THE OUTSIDE IN TO YOU! LARGE PRIMARY SUITE WITH BOXED CEILING; LARGE WALK-IN CLOSET; EN SUITE WITH DOUBLE SINKS AND WALK-IN TILE SHOWER AND QUARTZ COUNTERTOPS. KITCHEN FEATURES QUARTZ COUNTERS, PAINTED CABINETS, AND LARGE ISLAND PLUS AN ADJACENT DINETTE. THIS HOME IS GREAT FOR ENTERTAINING! See the fully fenced rear yard Ask how you can have Regency Homes finish the basement. Note: Photos, Matterport, and details shown may be of a similar house
Open House Schedule
-
Thursday, October 16, 202510:00 am to 7:00 pm10/16/2025 10:00:00 AM +00:0010/16/2025 7:00:00 PM +00:00The Jubilee Model is Open 7 days a week. Please Call Walter Fredrickson for Self Guided Tour 402-278-1324. Regency Is celebrating 65 Years of Building homes this year! Omaha Builder of the Year! 3 Years in a row.....Add to Calendar
-
Friday, October 17, 202510:00 am to 7:00 pm10/17/2025 10:00:00 AM +00:0010/17/2025 7:00:00 PM +00:00The Jubilee Model is Open 7 days a week. Please Call Walter Fredrickson for Self Guided Tour 402-278-1324. Regency Is celebrating 65 Years of Building homes this year! Omaha Builder of the Year! 3 Years in a row.....Add to Calendar
Home Details
Home Type
- Single Family
Est. Annual Taxes
- $1,770
Year Built
- Built in 2024 | New Construction
Lot Details
- 10,672 Sq Ft Lot
- Lot Dimensions are 83 x 124.5 x 83.4 x 132.9
HOA Fees
- $21 Monthly HOA Fees
Parking
- 3 Car Attached Garage
- Garage Door Opener
Home Design
- Ranch Style House
- Composition Roof
- Concrete Perimeter Foundation
- Stone
Interior Spaces
- 1,698 Sq Ft Home
- Electric Fireplace
- Unfinished Basement
Kitchen
- Oven or Range
- Microwave
- Dishwasher
- Disposal
Flooring
- Carpet
- Vinyl
Bedrooms and Bathrooms
- 3 Bedrooms
- Dual Sinks
- Shower Only
Schools
- Prairie Queen Elementary School
- Liberty Middle School
- Papillion-La Vista South High School
Additional Features
- Patio
- Forced Air Heating and Cooling System
Community Details
- Association fees include common area maintenance
- Sumtur Crossing Association
- Built by REGENCY HOMES
- Sumtur Crossing Subdivision, Jubilee Trilogy Floorplan
Listing and Financial Details
- Assessor Parcel Number 011604052
Map
Create a Home Valuation Report for This Property
The Home Valuation Report is an in-depth analysis detailing your home's value as well as a comparison with similar homes in the area
Home Values in the Area
Average Home Value in this Area
Tax History
| Year | Tax Paid | Tax Assessment Tax Assessment Total Assessment is a certain percentage of the fair market value that is determined by local assessors to be the total taxable value of land and additions on the property. | Land | Improvement |
|---|---|---|---|---|
| 2025 | $1,770 | $394,365 | $52,000 | $342,365 |
| 2024 | $704 | $79,460 | $50,000 | $29,460 |
| 2023 | $704 | $29,000 | $29,000 | -- |
| 2022 | $802 | $31,500 | $31,500 | $0 |
| 2021 | $812 | $31,500 | $31,500 | $0 |
| 2020 | $801 | $31,500 | $31,500 | $0 |
| 2019 | $278 | $11,041 | $11,041 | $0 |
| 2018 | $103 | $4,102 | $4,102 | $0 |
Source: Public Records
Property History
| Date | Event | Price | List to Sale | Price per Sq Ft |
|---|---|---|---|---|
| 10/07/2025 10/07/25 | Price Changed | $484,900 | -1.0% | $286 / Sq Ft |
| 06/06/2025 06/06/25 | Price Changed | $489,900 | -0.7% | $289 / Sq Ft |
| 04/09/2025 04/09/25 | Price Changed | $493,395 | -1.0% | $291 / Sq Ft |
| 01/02/2025 01/02/25 | For Sale | $498,395 | -- | $294 / Sq Ft |
Source: Great Plains Regional MLS
Source: Great Plains Regional MLS
MLS Number: 22500110
APN: 011604052
Nearby Homes
- 11313 Sunburst Dr
- 11455 Stony Point Dr
- 11467 Stony Point Dr
- 12206 S 113th St
- 11471 Stony Point Dr
- 12214 S 113th St
- 11902 S 114th Ave
- 11902 114th Ave
- 11922 S 116th St
- 11851 S 115th St
- 11862 114th Ave
- 11862 S 114th Ave
- 11858 S 114th Ave
- 12207 S 111th Ave
- 11854 S 114th Ave
- 11850 S 114th Ave
- 11454 Port Royal Dr
- 11458 Port Royal Dr
- 11462 Port Royal Dr
- 11470 Port Royal Dr
- 2250 Placid Lake Dr
- 10951 Wittmus Dr
- 11951 Ballpark Way
- 12925 Constitution Blvd
- 2415 Lakewood Dr
- 11020 S 97th St
- 10532 S 97th Ct
- 1512 Bristol St
- 13178 Lincoln Rd
- 1118 Oke St
- 1341 W 6th St
- 1600 Grandview Ave
- 623 Fenwick Dr
- 1221 Gold Coast Rd
- 1527 Grandview Ave Unit 3
- 9825-9831 Centennial Rd
- 1075 Hazel Ln
- 7451 Shadow Lake Plaza
- 1214 Applewood Dr
- 10736 Brentwood Dr







