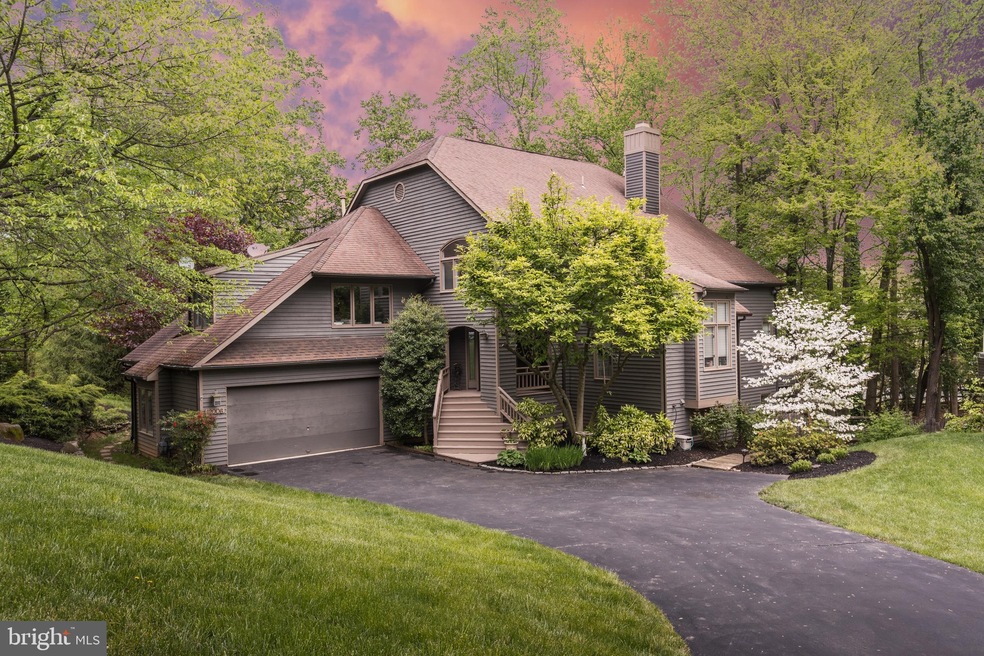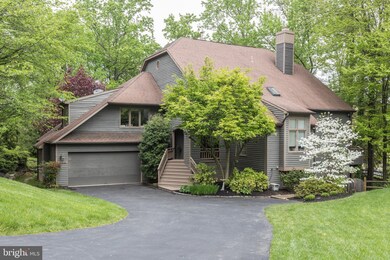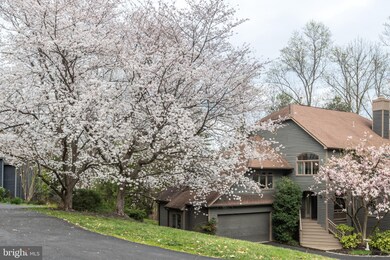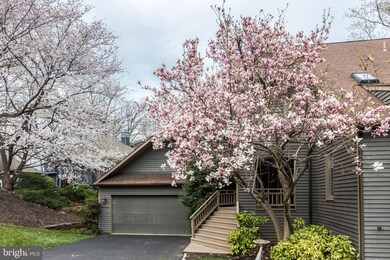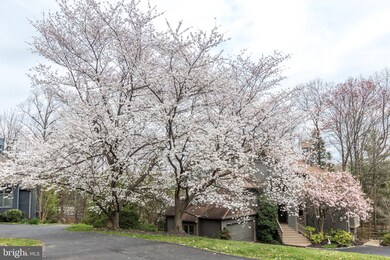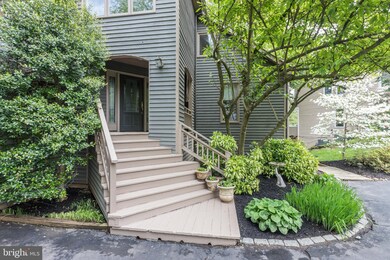
12006 Walnut Branch Rd Reston, VA 20194
Estimated Value: $916,000 - $1,229,000
Highlights
- Gourmet Kitchen
- View of Trees or Woods
- Open Floorplan
- Aldrin Elementary Rated A
- 0.49 Acre Lot
- Deck
About This Home
As of June 2020Beautiful Gulick Contemporary with unique open floor plan ideally located on a private Cul-de-sac! 100K in upgrades & improvements**Chef's kitchen with updated light cherry cabinetry, stainless steel appliances, granite countertops, insta-hot sink, eat-in kitchen area, built-in desk, and custom pantry**Expansive granite bar overlooks soaring 2 story family room, sky lights and gas stone fireplace with custom wood mantle**Gleaming wide-plank black walnut wood flooring**Main Level Master bed / bath suite with professional closet organizers, New carpeting**Spa master bath with large soaking tub, separate shower and double vanities**3 spacious bedrooms, 2 full bathrooms + den or office on upper level**New Custom lower level with New granite wet bar, game room, 5th bedroom, 4th full bathroom, great storage space**Enjoy outdoor entertaining on the multi-level deck surrounding by professional landscaping, pond feature and mature tree privacy**Fabulous location so close to all commuting routes and Reston Metro Station**Enjoy all the conveniences of shopping, dining and entertainment at Reston Town Center**Welcome Home!
Last Agent to Sell the Property
Keller Williams Realty License #0225094186 Listed on: 05/09/2020

Home Details
Home Type
- Single Family
Est. Annual Taxes
- $9,486
Year Built
- Built in 1989
Lot Details
- 0.49 Acre Lot
- Cul-De-Sac
- Landscaped
- Extensive Hardscape
- No Through Street
- Secluded Lot
- Level Lot
- Wooded Lot
- Backs to Trees or Woods
- Back Yard
- Property is in very good condition
HOA Fees
- $55 Monthly HOA Fees
Parking
- 2 Car Attached Garage
- Front Facing Garage
- Garage Door Opener
Home Design
- Contemporary Architecture
- Asphalt Roof
- Cedar
Interior Spaces
- Property has 3 Levels
- Open Floorplan
- Built-In Features
- Crown Molding
- Cathedral Ceiling
- Ceiling Fan
- Skylights
- Recessed Lighting
- Fireplace With Glass Doors
- Fireplace Mantel
- Gas Fireplace
- Family Room Off Kitchen
- Living Room
- Dining Room
- Views of Woods
- Alarm System
Kitchen
- Gourmet Kitchen
- Breakfast Area or Nook
- Built-In Oven
- Down Draft Cooktop
- Built-In Microwave
- Ice Maker
- Dishwasher
- Upgraded Countertops
- Disposal
Flooring
- Wood
- Carpet
Bedrooms and Bathrooms
- En-Suite Bathroom
- Soaking Tub
Laundry
- Dryer
- Washer
Finished Basement
- Walk-Out Basement
- Basement Fills Entire Space Under The House
- Rear Basement Entry
Outdoor Features
- Deck
- Patio
- Exterior Lighting
- Playground
Schools
- Aldrin Elementary School
- Herndon Middle School
- Herndon High School
Utilities
- Forced Air Heating and Cooling System
- Natural Gas Water Heater
Listing and Financial Details
- Assessor Parcel Number 0113 10010003
Community Details
Overview
- Association fees include common area maintenance, pool(s), recreation facility, trash, snow removal
- Reston Subdivision
Amenities
- Picnic Area
- Community Center
- Recreation Room
Recreation
- Tennis Courts
- Community Basketball Court
- Community Playground
- Community Indoor Pool
- Pool Membership Available
- Jogging Path
- Bike Trail
Ownership History
Purchase Details
Purchase Details
Home Financials for this Owner
Home Financials are based on the most recent Mortgage that was taken out on this home.Purchase Details
Home Financials for this Owner
Home Financials are based on the most recent Mortgage that was taken out on this home.Purchase Details
Home Financials for this Owner
Home Financials are based on the most recent Mortgage that was taken out on this home.Similar Homes in Reston, VA
Home Values in the Area
Average Home Value in this Area
Purchase History
| Date | Buyer | Sale Price | Title Company |
|---|---|---|---|
| Conradt Jonathan L | -- | None Available | |
| Conradt Jonathan Leonard | $800,000 | Hazelwood T&E Inc | |
| Ray Mary K | $720,000 | -- | |
| Simak Roger W | $369,000 | -- |
Mortgage History
| Date | Status | Borrower | Loan Amount |
|---|---|---|---|
| Open | Conradt Jonathan Leonard | $640,000 | |
| Previous Owner | Ray Mary K | $385,700 | |
| Previous Owner | Ray Mark K | $100,000 | |
| Previous Owner | Ray Mary K | $417,000 | |
| Previous Owner | Simak Roger W | $295,200 | |
| Closed | Simak Roger W | $36,900 |
Property History
| Date | Event | Price | Change | Sq Ft Price |
|---|---|---|---|---|
| 06/30/2020 06/30/20 | Sold | $800,000 | -1.8% | $228 / Sq Ft |
| 05/09/2020 05/09/20 | For Sale | $815,000 | -- | $233 / Sq Ft |
Tax History Compared to Growth
Tax History
| Year | Tax Paid | Tax Assessment Tax Assessment Total Assessment is a certain percentage of the fair market value that is determined by local assessors to be the total taxable value of land and additions on the property. | Land | Improvement |
|---|---|---|---|---|
| 2024 | $11,850 | $982,960 | $319,000 | $663,960 |
| 2023 | $11,149 | $948,450 | $319,000 | $629,450 |
| 2022 | $9,972 | $837,630 | $295,000 | $542,630 |
| 2021 | $9,479 | $776,660 | $267,000 | $509,660 |
| 2020 | $9,213 | $748,680 | $262,000 | $486,680 |
| 2019 | $9,105 | $739,940 | $262,000 | $477,940 |
| 2018 | $8,866 | $770,960 | $262,000 | $508,960 |
| 2017 | $8,933 | $739,450 | $262,000 | $477,450 |
| 2016 | $9,031 | $749,190 | $262,000 | $487,190 |
| 2015 | $8,713 | $749,190 | $262,000 | $487,190 |
| 2014 | $8,694 | $749,190 | $262,000 | $487,190 |
Agents Affiliated with this Home
-
Jean Garrell

Seller's Agent in 2020
Jean Garrell
Keller Williams Realty
(703) 599-1178
3 in this area
541 Total Sales
-
Micki Moravitz

Buyer's Agent in 2020
Micki Moravitz
Century 21 New Millennium
(202) 957-3296
5 in this area
76 Total Sales
Map
Source: Bright MLS
MLS Number: VAFX1127070
APN: 0113-10010003
- 1578 Poplar Grove Dr
- 1621 Poplar Grove Dr
- 12016 Creekbend Dr
- 1610 Sierra Woods Dr
- 1646 Sierra Woods Dr
- 1559 Autumn Ridge Cir
- 1533 Malvern Hill Place
- 1612 Autumnwood Dr
- 1100 Clarke St
- 11701 Summerchase Cir
- 11708 Summerchase Cir Unit D
- 1504 Summerchase Ct Unit D
- 11717 Summerchase Cir
- 12013 Cheviot Dr
- 11743 Summerchase Cir Unit C
- 1010 Hertford St
- 12021 Heather Down Dr
- 1511 N Point Dr Unit 304
- 114 Herndon Mill Cir
- 11905 Champion Lake Ct
- 12006 Walnut Branch Rd
- 12004 Walnut Branch Rd
- 12008 Walnut Branch Rd
- 12010 Walnut Branch Rd
- 12012 Walnut Branch Rd
- 12002 Walnut Branch Rd
- 12014 Walnut Branch Rd
- 12016 Walnut Branch Rd
- 12001 Creekbend Dr
- 12003 Creekbend Dr
- 1653 Wild Pine Way
- 12005 Creekbend Dr
- 12007 Walnut Branch Rd
- 1655 Wild Pine Way
- 1657 Wild Pine Way
- 12005 Walnut Branch Rd
- 12003 Walnut Branch Rd
- 12007 Creekbend Dr
- 12001 Walnut Branch Rd
- 12015 Walnut Branch Rd
