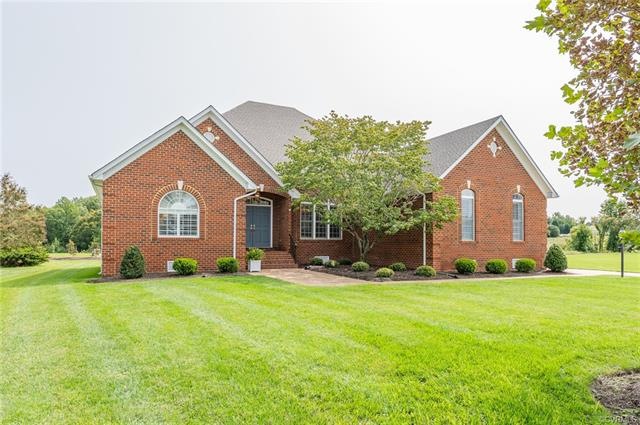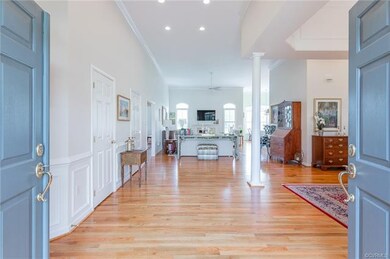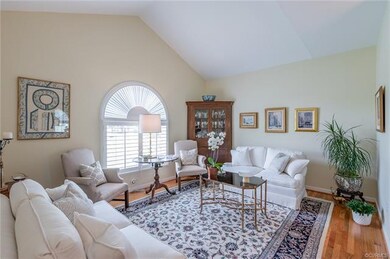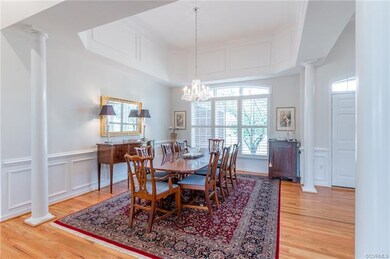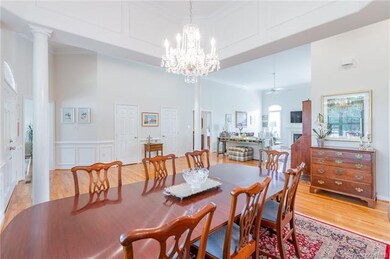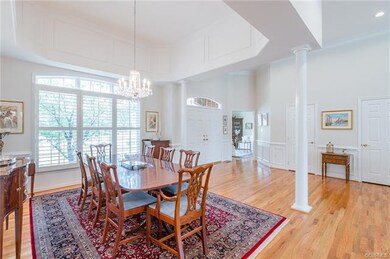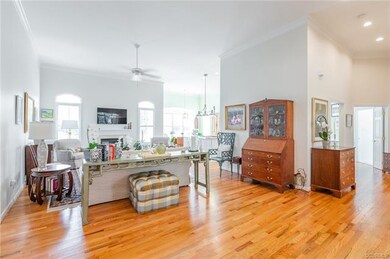
12007 Player Ct Chester, VA 23836
Bermuda Hundred NeighborhoodEstimated Value: $502,000 - $531,000
Highlights
- Deck
- Separate Formal Living Room
- Granite Countertops
- Wood Flooring
- High Ceiling
- 2 Car Attached Garage
About This Home
As of November 2020Wonderful Rancher on cul-de-sac lot in Rivers Bend. Single-Story Living with a beautifully open floor plan and 12' ceilings. Upgrades in 2017....New Plantation Shutters, New Paint Throughout, New Hardwood Flooring in all 3 Bedrooms, New Custom Kitchen Cabinetry, New Quartz Countertops. Appliance Upgrades in 2017... New Washer/Dryer, New Miele Dishwasher, New Subzero Refrigerator, New Wolf Range, New Wolf Oven, New Wolf Microwave, Natural Gas Weber Genesis II Grill (never used).
Last Agent to Sell the Property
Real Broker LLC License #0225224619 Listed on: 10/13/2020

Home Details
Home Type
- Single Family
Est. Annual Taxes
- $2,976
Year Built
- Built in 2002
Lot Details
- 0.4 Acre Lot
- Zoning described as R15
HOA Fees
- $53 Monthly HOA Fees
Parking
- 2 Car Attached Garage
- Driveway
Home Design
- Brick Exterior Construction
- Frame Construction
- Composition Roof
- Vinyl Siding
Interior Spaces
- 2,599 Sq Ft Home
- 1-Story Property
- High Ceiling
- Recessed Lighting
- Gas Fireplace
- Separate Formal Living Room
- Wood Flooring
- Crawl Space
Kitchen
- Eat-In Kitchen
- Oven
- Microwave
- Dishwasher
- Granite Countertops
Bedrooms and Bathrooms
- 3 Bedrooms
Laundry
- Dryer
- Washer
Outdoor Features
- Deck
Schools
- Enon Elementary School
- Elizabeth Davis Middle School
- Thomas Dale High School
Utilities
- Cooling Available
- Heating System Uses Natural Gas
- Heat Pump System
- Gas Water Heater
Community Details
- Rivers Bend Subdivision
Listing and Financial Details
- Tax Lot 7
- Assessor Parcel Number 815-65-99-52-400-000
Ownership History
Purchase Details
Home Financials for this Owner
Home Financials are based on the most recent Mortgage that was taken out on this home.Purchase Details
Purchase Details
Home Financials for this Owner
Home Financials are based on the most recent Mortgage that was taken out on this home.Purchase Details
Home Financials for this Owner
Home Financials are based on the most recent Mortgage that was taken out on this home.Similar Homes in Chester, VA
Home Values in the Area
Average Home Value in this Area
Purchase History
| Date | Buyer | Sale Price | Title Company |
|---|---|---|---|
| Recta Federico | $403,000 | Attorney | |
| Chester Chapel Management Llc | -- | None Available | |
| Glover John | $349,950 | -- | |
| Scullion Mary B | $320,000 | -- |
Mortgage History
| Date | Status | Borrower | Loan Amount |
|---|---|---|---|
| Open | Recta Federico | $287,700 | |
| Previous Owner | Glover John Gary | $246,000 | |
| Previous Owner | Glover John | $260,000 | |
| Previous Owner | Scullion Mary B | $220,000 |
Property History
| Date | Event | Price | Change | Sq Ft Price |
|---|---|---|---|---|
| 11/24/2020 11/24/20 | Sold | $403,000 | +1.0% | $155 / Sq Ft |
| 10/24/2020 10/24/20 | Pending | -- | -- | -- |
| 10/13/2020 10/13/20 | For Sale | $399,000 | -- | $154 / Sq Ft |
Tax History Compared to Growth
Tax History
| Year | Tax Paid | Tax Assessment Tax Assessment Total Assessment is a certain percentage of the fair market value that is determined by local assessors to be the total taxable value of land and additions on the property. | Land | Improvement |
|---|---|---|---|---|
| 2024 | $3,869 | $409,600 | $89,000 | $320,600 |
| 2023 | $3,711 | $371,000 | $85,000 | $286,000 |
| 2022 | $3,099 | $336,900 | $75,000 | $261,900 |
| 2021 | $3,013 | $314,500 | $72,000 | $242,500 |
| 2020 | $2,976 | $313,300 | $72,000 | $241,300 |
| 2019 | $2,976 | $313,300 | $72,000 | $241,300 |
| 2018 | $3,136 | $334,000 | $70,000 | $264,000 |
| 2017 | $3,087 | $317,700 | $66,000 | $251,700 |
| 2016 | $3,139 | $327,000 | $76,000 | $251,000 |
| 2015 | $3,125 | $322,900 | $76,000 | $246,900 |
| 2014 | $3,061 | $316,200 | $76,000 | $240,200 |
Agents Affiliated with this Home
-
David Tucker

Seller's Agent in 2020
David Tucker
Real Broker LLC
(804) 731-9385
3 in this area
72 Total Sales
-
Casey Smith

Buyer's Agent in 2020
Casey Smith
Valentine Properties
(804) 385-9778
1 in this area
78 Total Sales
Map
Source: Central Virginia Regional MLS
MLS Number: 2027773
APN: 815-65-99-52-400-000
- 12112 Hogans Alley
- 11811 Hogans Alley
- 809 Club Ridge Ct
- 806 Club Crest Blvd
- 12801 Hogans Alley
- 305 Redbird Dr
- 313 Bermuda Hundred Rd
- 226 Sunset Blvd
- 1713 Galley Place
- 1780 Outrigger Dr
- 1792 Outrigger Dr
- 1798 Outrigger Dr
- 1806 Twin Rivers Ct
- 1806 Outrigger Dr
- 1813 Twin Rivers Ct
- 1806 Galley Place
- 1812 Outrigger Dr
- 1818 Outrigger Dr
- 1824 Outrigger Dr
- 1830 Outrigger Dr
- 12007 Player Ct
- 12013 Player Ct
- 12001 Player Ct
- 12000 Player Ct
- 12019 Player Ct
- 12012 Player Ct
- 12006 Player Ct
- 12025 Player Ct
- 12018 Player Ct
- 11825 Middlecoff Dr
- 11819 Middlecoff Dr
- 11831 Middlecoff Dr
- 12024 Player Ct
- 11813 Middlecoff Dr
- 12101 Player Ct
- 11837 Middlecoff Dr
- 11919 Middlecoff Dr
- 11913 Middlecoff Dr
- 11901 Middlecoff Dr
- 11925 Middlecoff Dr
