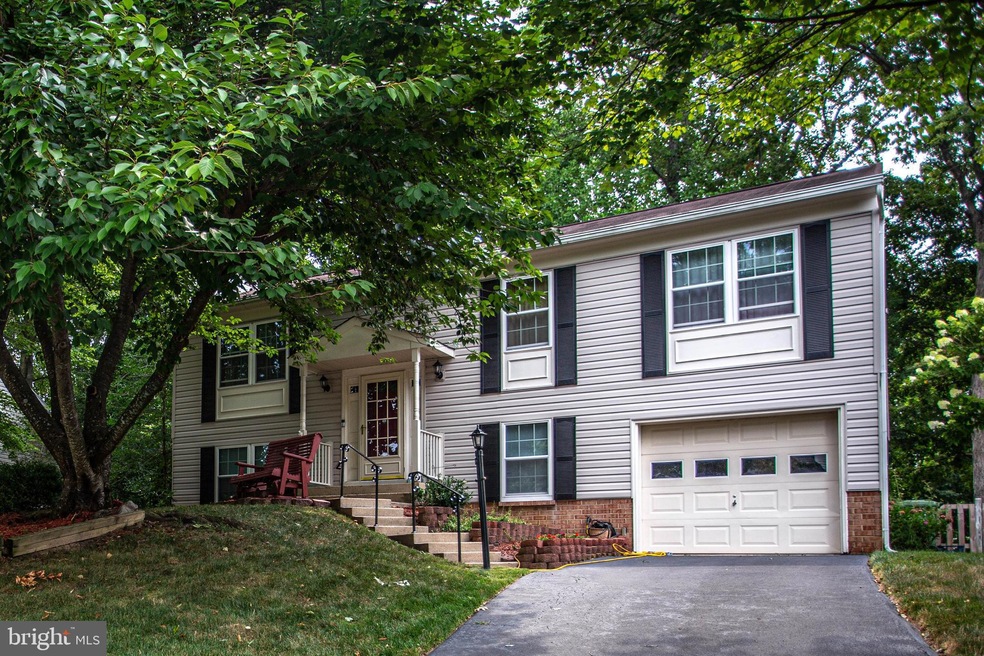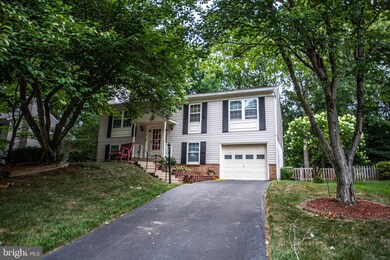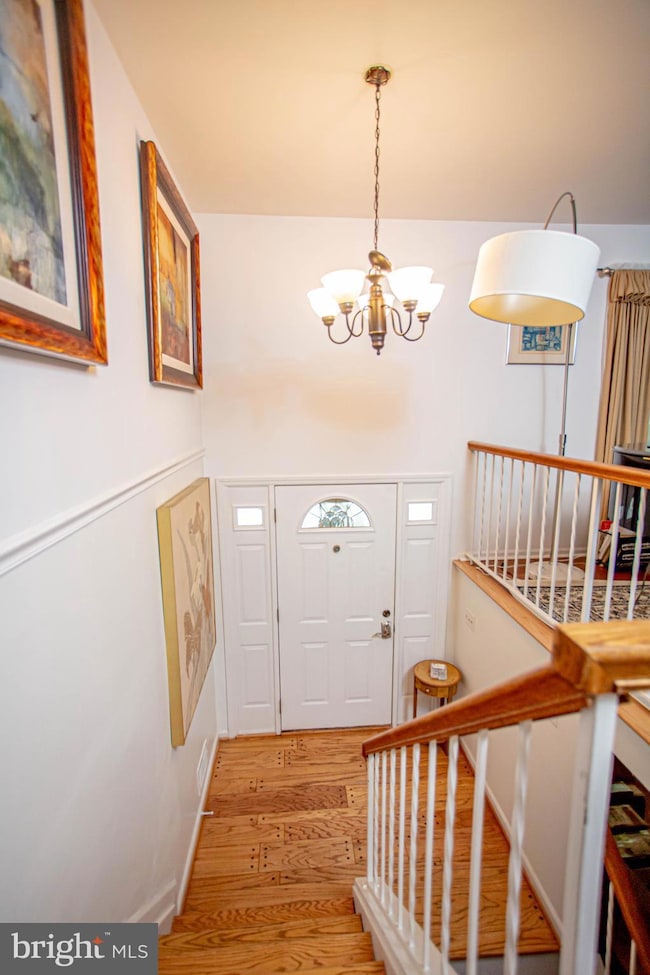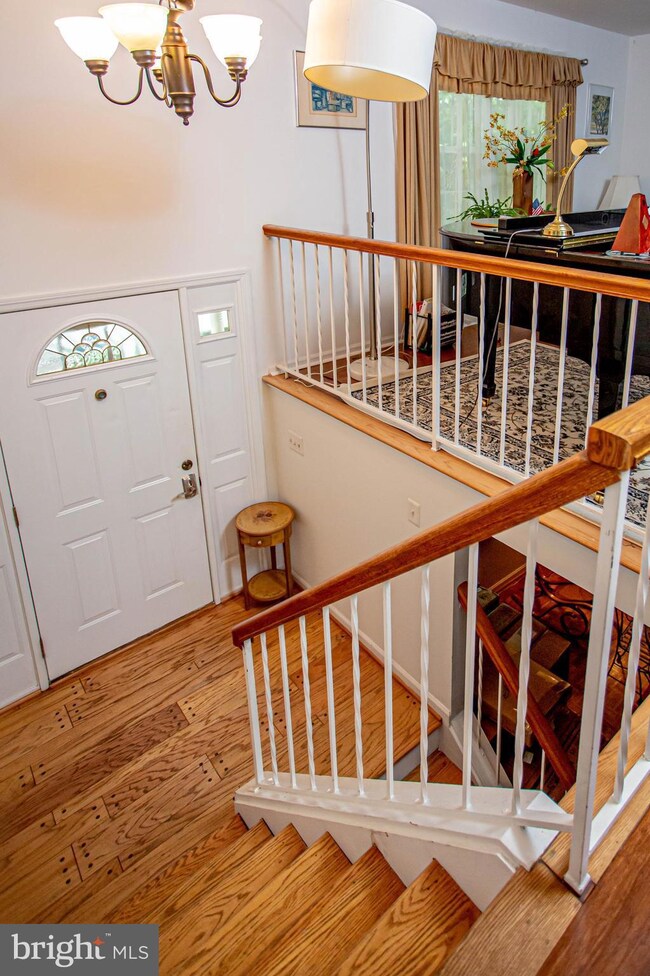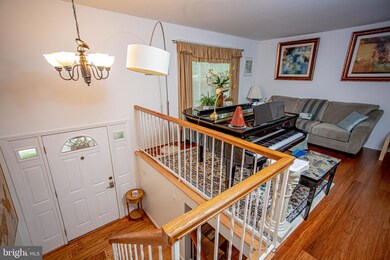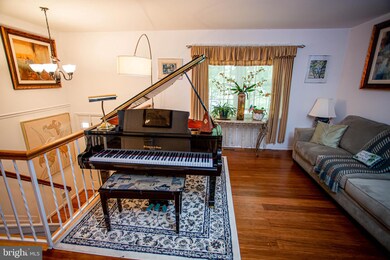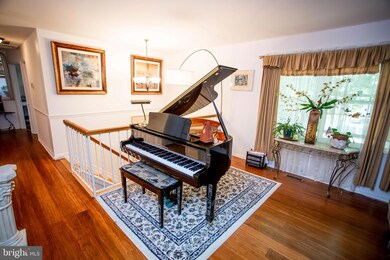
12007 Point Longstreet Way Woodbridge, VA 22192
Estimated Value: $592,000 - $629,000
Highlights
- Eat-In Gourmet Kitchen
- Open Floorplan
- Backs to Trees or Woods
- Woodbridge High School Rated A
- Deck
- Wood Flooring
About This Home
As of September 2021Welcome to this lovely split level home nestled in a sought after community in the heart of Lake Ridge! This home boasts over 2800 sqft of living space, with five bedrooms and three bathrooms, which are perfect for the growing young family. It is located on a quiet culdesac. The fully fenced in backyard offers peace of mind to the parents of younger childern or loving four legged additions to the family. Entering the split level foyer you will find hardwood flooring throughout the main level, including the main level bedrooms. The kitchen has been updated with white shaker cabinets. The upper level has a primary bedroom with a private bathroom. This spacious home has plenty of room for entertaining. The separate dining room is large enough for a table that seats 8. There are 2 freshly stained decks. 1 upper and 1 lower. On the lower level there is a family room with a cozy wood burning fireplace. Also enjoy all the Lake Ridge amenities of 5 pools, Fantasy Playground, tennis courts, tot lots, or visit Lake Ridge Marina where you can rent canoes and/or paddle boats. Home is where the heart is... and that's in the heart of Lake Ridge!
Home Details
Home Type
- Single Family
Est. Annual Taxes
- $5,306
Year Built
- Built in 1982
Lot Details
- 9,784 Sq Ft Lot
- Cul-De-Sac
- Back Yard Fenced
- Backs to Trees or Woods
- Property is zoned RPC
HOA Fees
- $62 Monthly HOA Fees
Parking
- 1 Car Attached Garage
- Front Facing Garage
Home Design
- Split Foyer
- Vinyl Siding
Interior Spaces
- Property has 2 Levels
- Open Floorplan
- Built-In Features
- Chair Railings
- Crown Molding
- Fireplace With Glass Doors
- Screen For Fireplace
- Fireplace Mantel
- Entrance Foyer
- Family Room Off Kitchen
- Dining Area
Kitchen
- Eat-In Gourmet Kitchen
- Breakfast Area or Nook
- Stove
- Microwave
- Dishwasher
- Kitchen Island
- Upgraded Countertops
- Disposal
Flooring
- Wood
- Carpet
Bedrooms and Bathrooms
- En-Suite Bathroom
Laundry
- Laundry Room
- Dryer
- Washer
Finished Basement
- Heated Basement
- Walk-Out Basement
- Interior and Exterior Basement Entry
Outdoor Features
- Deck
- Patio
- Exterior Lighting
Schools
- Lake Ridge Elementary And Middle School
- Woodbridge High School
Utilities
- Central Air
- Heat Pump System
- Vented Exhaust Fan
- Electric Water Heater
- Phone Available
- Cable TV Available
Listing and Financial Details
- Tax Lot 80A
- Assessor Parcel Number 8293-17-7159
Community Details
Overview
- Association fees include common area maintenance, management, insurance, pool(s), reserve funds, snow removal, trash
- Lake Ridge Association
- Lake Ridge Association Community
- Lake Ridge Subdivision
Amenities
- Common Area
- Community Center
Recreation
- Tennis Courts
- Community Playground
- Community Pool
Ownership History
Purchase Details
Home Financials for this Owner
Home Financials are based on the most recent Mortgage that was taken out on this home.Purchase Details
Home Financials for this Owner
Home Financials are based on the most recent Mortgage that was taken out on this home.Purchase Details
Home Financials for this Owner
Home Financials are based on the most recent Mortgage that was taken out on this home.Purchase Details
Similar Homes in Woodbridge, VA
Home Values in the Area
Average Home Value in this Area
Purchase History
| Date | Buyer | Sale Price | Title Company |
|---|---|---|---|
| Etheridge Liquori | $500,000 | Accommodation | |
| Hudson Brenda Louise | $389,900 | Allied Title & Escrow Llc | |
| Acevedo Joel A | $280,440 | Hazelwood Title & Escrow Inc | |
| Prindle Frank | $230,000 | Hazelwood Title & Escrow Inc |
Mortgage History
| Date | Status | Borrower | Loan Amount |
|---|---|---|---|
| Open | Etheridge Liquori | $506,714 | |
| Previous Owner | Acevedo Joel A | $273,330 |
Property History
| Date | Event | Price | Change | Sq Ft Price |
|---|---|---|---|---|
| 09/24/2021 09/24/21 | Sold | $500,000 | 0.0% | $177 / Sq Ft |
| 08/13/2021 08/13/21 | Pending | -- | -- | -- |
| 07/30/2021 07/30/21 | For Sale | $499,999 | 0.0% | $177 / Sq Ft |
| 07/30/2021 07/30/21 | Off Market | $500,000 | -- | -- |
| 01/09/2018 01/09/18 | Sold | $389,900 | 0.0% | $138 / Sq Ft |
| 12/20/2017 12/20/17 | Pending | -- | -- | -- |
| 12/07/2017 12/07/17 | Price Changed | $389,900 | -2.5% | $138 / Sq Ft |
| 10/31/2017 10/31/17 | For Sale | $399,900 | -- | $142 / Sq Ft |
Tax History Compared to Growth
Tax History
| Year | Tax Paid | Tax Assessment Tax Assessment Total Assessment is a certain percentage of the fair market value that is determined by local assessors to be the total taxable value of land and additions on the property. | Land | Improvement |
|---|---|---|---|---|
| 2024 | $5,368 | $539,800 | $205,900 | $333,900 |
| 2023 | $5,438 | $522,600 | $198,000 | $324,600 |
| 2022 | $5,619 | $497,100 | $186,700 | $310,400 |
| 2021 | $5,237 | $434,000 | $162,300 | $271,700 |
| 2020 | $6,175 | $398,400 | $148,900 | $249,500 |
| 2019 | $6,214 | $400,900 | $147,400 | $253,500 |
| 2018 | $4,622 | $382,800 | $147,400 | $235,400 |
| 2017 | $4,438 | $358,700 | $137,100 | $221,600 |
| 2016 | $4,232 | $345,000 | $131,200 | $213,800 |
| 2015 | $4,141 | $338,400 | $127,800 | $210,600 |
| 2014 | $4,141 | $330,200 | $124,000 | $206,200 |
Agents Affiliated with this Home
-
Mark Price

Seller's Agent in 2021
Mark Price
Samson Properties
(571) 437-3909
3 in this area
36 Total Sales
-
Janaina Gutu
J
Buyer's Agent in 2021
Janaina Gutu
Compass
(240) 475-7575
1 in this area
74 Total Sales
-
Jenny Arias

Seller's Agent in 2018
Jenny Arias
Coldwell Banker (NRT-Southeast-MidAtlantic)
(703) 868-5202
41 Total Sales
-
Simon Sarver

Buyer's Agent in 2018
Simon Sarver
Compass
(703) 509-4300
165 Total Sales
Map
Source: Bright MLS
MLS Number: VAPW2004526
APN: 8293-17-7159
- 11980 Home Guard Dr
- 12062 Cardamom Dr Unit 12062
- 12106 Cardamom Dr Unit 12106
- 12126 Cardamom Dr Unit 12126
- 3491 Mount Burnside Way
- 11956 Holly View Dr
- 12000 Cardamom Dr Unit 12000
- 11998 Cardamom Dr
- 3367 Flint Hill Place
- 12193 Cardamom Dr
- 11751 Critton Cir
- 11378 Cromwell Ct
- 12240 Nutmeg Ct
- 11707 Critton Cir
- 3468 Aviary Way
- 12006 Pebble Brooke Ct
- 3313 Weymouth Ct
- 11793 Nates Place
- 12104 Stallion Ct
- 3299 Corcyra Ct
- 12007 Point Longstreet Way
- 12005 Point Longstreet Way
- 12009 Point Longstreet Way
- 12003 Point Longstreet Way
- 12008 Point Longstreet Way
- 12002 Point Longstreet Way
- 3400 Fort Lyon Dr
- 12001 Point Longstreet Way
- 12006 Point Longstreet Way
- 3402 Fort Lyon Dr
- 3404 Fort Lyon Dr
- 12004 Point Longstreet Way
- 12000 Point Longstreet Way
- 3384 Fort Lyon Dr
- 3386 Fort Lyon Dr
- 3406 Fort Lyon Dr
- 3390 Fort Lyon Dr
- 3382 Fort Lyon Dr
- 12001 Hedges Run Dr
- 3408 Fort Lyon Dr
