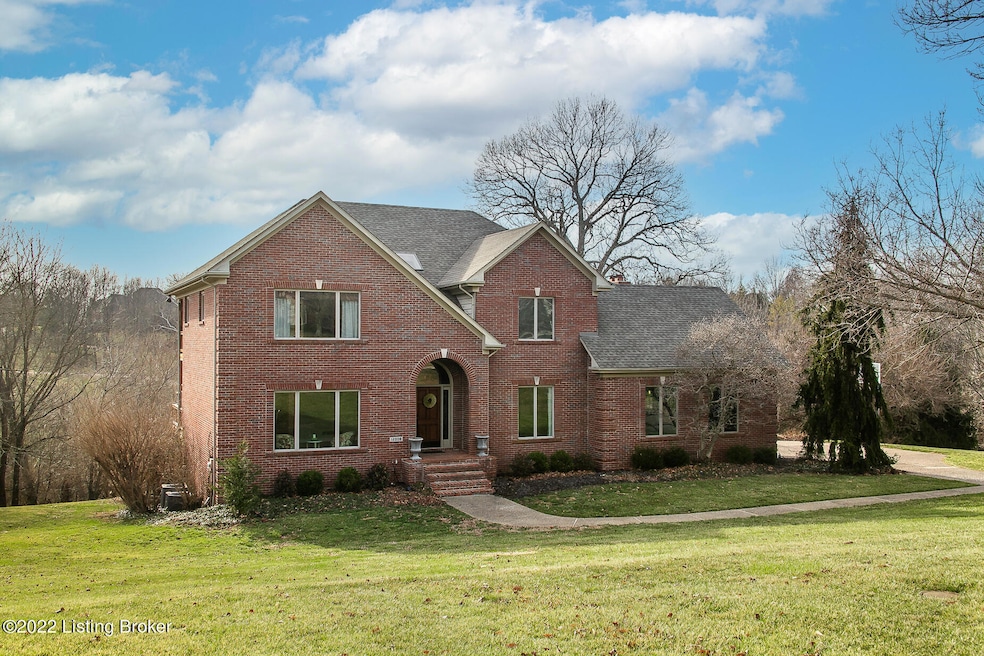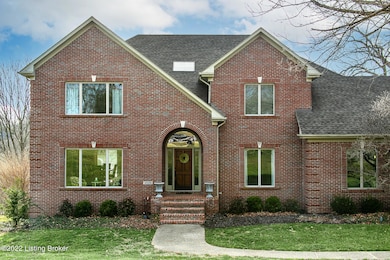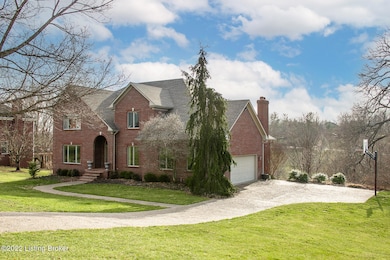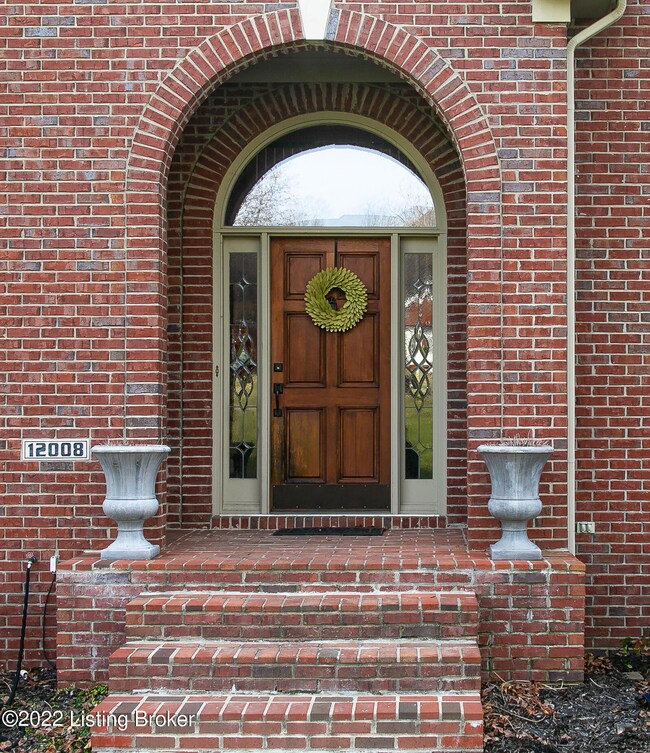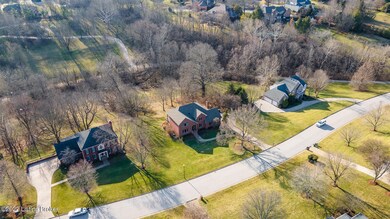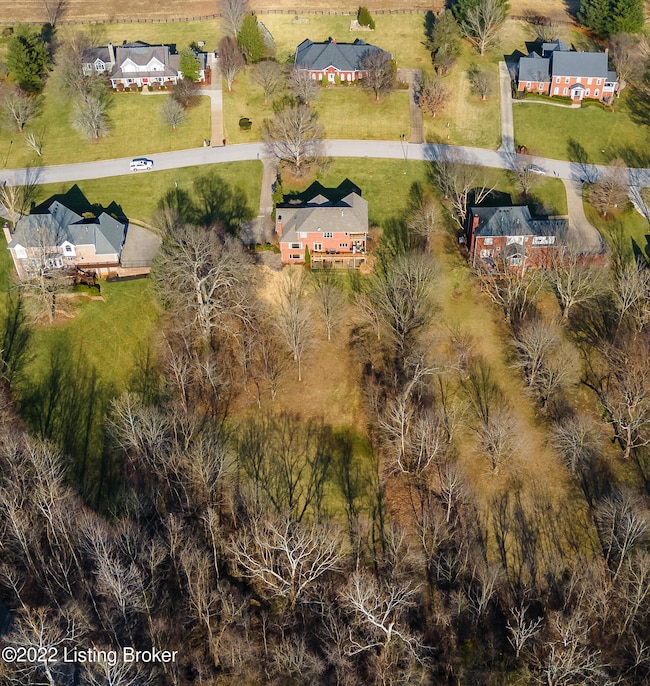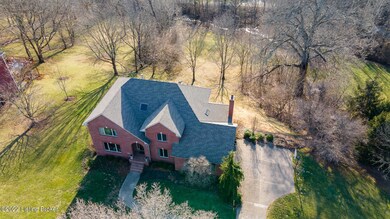
12008 Charlock Ct Prospect, KY 40059
Estimated Value: $583,000 - $666,000
Highlights
- Deck
- Traditional Architecture
- 2 Car Attached Garage
- Norton Elementary School Rated A-
- 2 Fireplaces
- Patio
About This Home
As of April 2022Now is your chance to live in the Estates section of Hunting Creek (formerly known as the Meadows of Covered Bridge)! Sitting on a gorgeous private wooded 1.3 acre lot, this 4 bedroom/3.5 bath home has a partially finished walkout basement leading to a picturesque backyard. Additionally, this property boasts 4,617 finished sqft. of spacious living and entertaining space throughout. A large 2 story entry foyer welcomes you with a living room & dining room to your left. Just around the corner you will find a large eat-in kitchen that is open to the family room. The kitchen is equipped with granite countertops, stainless steel appliances, pantry and a stunning view of the backyard. Deck access is located off of the dining room and kitchen as well. The family room offers a cozy wood fireplace flanked with built in cabinets and a large window overlooking the backyard. Additional areas include a study that could easily make a bedroom, a half bathroom and a mud room (off of the 2 car garage) that completes the first floor. The second floor is accessed from the front foyer staircase. To your right you will find 3 bedrooms, all with large closets and one full bathroom. To the left of the staircase is the primary bedroom with a spacious en-suite bath. You can enjoy a morning cup of coffee from your own private deck located off the primary bathroom. The primary bath includes a large tub, walk-in shower, double vanity and two closets. The lower walkout level has a large open living space that is set up perfectly for entertaining. There is also a bonus room that is currently setup as a non-conforming bedroom (no egress or wall) that includes its own full bath. Laundry and unfinished storage room are located on the lower level.
Home Details
Home Type
- Single Family
Est. Annual Taxes
- $4,964
Year Built
- Built in 1995
Lot Details
- 1.36
Parking
- 2 Car Attached Garage
Home Design
- Traditional Architecture
- Poured Concrete
- Shingle Roof
Interior Spaces
- 2-Story Property
- 2 Fireplaces
- Basement
Bedrooms and Bathrooms
- 4 Bedrooms
Outdoor Features
- Deck
- Patio
Utilities
- Forced Air Heating and Cooling System
- Heating System Uses Natural Gas
Community Details
- Property has a Home Owners Association
- Hunting Creek Estates Subdivision
Listing and Financial Details
- Legal Lot and Block 0024 / 2346
- Assessor Parcel Number 234600240000
- Seller Concessions Not Offered
Ownership History
Purchase Details
Purchase Details
Home Financials for this Owner
Home Financials are based on the most recent Mortgage that was taken out on this home.Purchase Details
Similar Homes in Prospect, KY
Home Values in the Area
Average Home Value in this Area
Purchase History
| Date | Buyer | Sale Price | Title Company |
|---|---|---|---|
| Swann Joy R | -- | None Available | |
| Swann Jeffrey C | $449,000 | None Available | |
| Norman Kenneth R | $345,000 | -- |
Mortgage History
| Date | Status | Borrower | Loan Amount |
|---|---|---|---|
| Open | Bert Robert J | $250,000 | |
| Closed | Swann Jody R | $295,000 | |
| Closed | Swann Jeffrey C | $321,850 | |
| Closed | Swann Jeffrey C | $80,000 | |
| Closed | Swann Jeffrey C | $359,200 |
Property History
| Date | Event | Price | Change | Sq Ft Price |
|---|---|---|---|---|
| 04/15/2022 04/15/22 | Sold | $592,500 | -0.4% | $128 / Sq Ft |
| 03/14/2022 03/14/22 | Pending | -- | -- | -- |
| 03/09/2022 03/09/22 | For Sale | $595,000 | -- | $129 / Sq Ft |
Tax History Compared to Growth
Tax History
| Year | Tax Paid | Tax Assessment Tax Assessment Total Assessment is a certain percentage of the fair market value that is determined by local assessors to be the total taxable value of land and additions on the property. | Land | Improvement |
|---|---|---|---|---|
| 2024 | $4,964 | $436,170 | $171,150 | $265,020 |
| 2023 | $6,861 | $592,500 | $171,150 | $421,350 |
| 2022 | $7,679 | $484,000 | $174,380 | $309,620 |
| 2021 | $6,074 | $484,000 | $174,380 | $309,620 |
| 2020 | $5,576 | $484,000 | $174,380 | $309,620 |
| 2019 | $5,463 | $484,000 | $174,380 | $309,620 |
| 2018 | $5,375 | $484,000 | $174,380 | $309,620 |
| 2017 | $5,080 | $484,000 | $174,380 | $309,620 |
| 2013 | $4,165 | $416,470 | $123,700 | $292,770 |
Agents Affiliated with this Home
-
Morgan Diebold

Seller's Agent in 2022
Morgan Diebold
Skelton Company REALTORS
(502) 553-9120
10 in this area
143 Total Sales
-
Elizabeth Boland

Seller Co-Listing Agent in 2022
Elizabeth Boland
Skelton Company REALTORS
(502) 899-9922
10 in this area
135 Total Sales
-
Beth Schilling

Buyer's Agent in 2022
Beth Schilling
Lenihan Sotheby's International Realty
(502) 649-5251
8 in this area
67 Total Sales
Map
Source: Metro Search (Greater Louisville Association of REALTORS®)
MLS Number: 1607143
APN: 234600240000
- 12005 Hunting Crest Dr
- 6719 John Hancock Place
- 6703 Gunston Ln Unit A
- 6714 John Hancock Place
- 12024 Hunting Crest Dr
- 8004 Westover Dr Unit A
- 7422 Cedar Bluff Ct
- 6709 Wild Fox Ln
- 8116 Montero Dr
- 11616 Victoria Falls Ln
- 11608 Hidden Creek Rd
- 7808 Grenoble Ln
- 6505 Deep Creek Dr Unit 3
- Lot 27 the Breakers at Prospect
- Lot 24 the Breakers at Prospect
- Lot 67 the Breakers at Prospect
- Lot 25 the Breakers at Prospect
- Lot 26 the Breakers at Prospect
- Lot 68 the Breakers at Prospect
- 7304 Hunting Creek Dr
- 12008 Charlock Ct
- 12006 Charlock Ct
- 12010 Charlock Ct
- 12009 Charlock Ct
- 12011 Charlock Ct
- 12007 Charlock Ct
- 12004 Charlock Ct
- 0 Charlock Ct Unit LOT 18 801475
- 0 Charlock Ct Unit LOT 18
- 12015 Charlock Ct
- 12005 Charlock Ct
- 12020 Charlock Ct
- 7507 Pine Knoll Cir
- 7509 Pine Knoll Cir
- 12000 Charlock Ct
- 12019 Charlock Ct
- 12018 Charlock Ct
- 12001 Charlock Ct
- 7508 Pine Knoll Cir
- 12022 Charlock Ct
