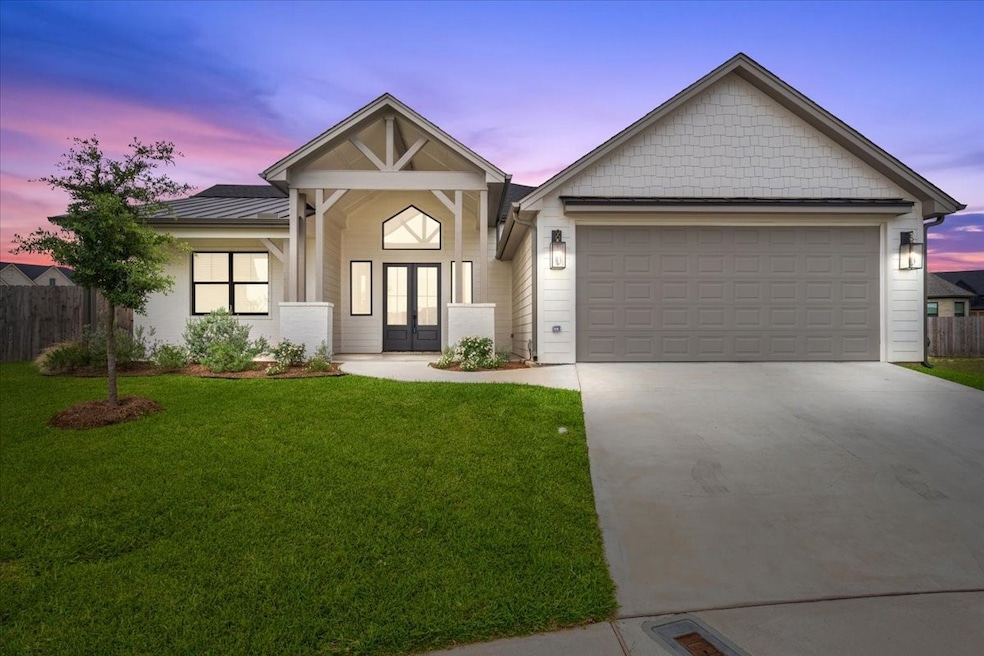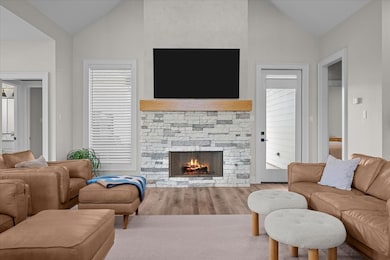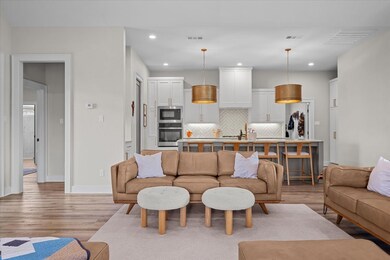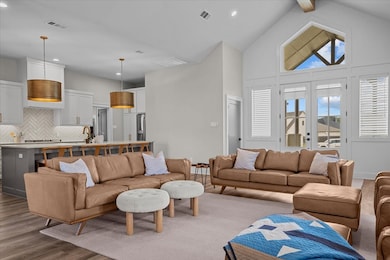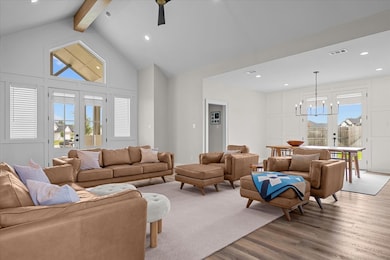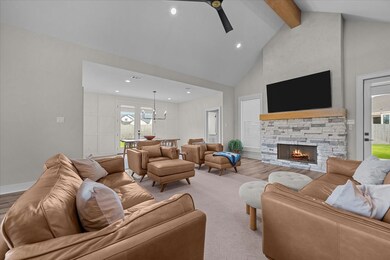
12008 Kenai Cir Woodway, TX 76712
Estimated payment $3,538/month
Highlights
- Hot Property
- Open Floorplan
- Granite Countertops
- River Valley Middle School Rated A
- Cathedral Ceiling
- Covered patio or porch
About This Home
WOW. This like-new custom home in Tanglewood Estates, Woodways hottest neighborhood is now available. The exciting open floorplan has a feel of refinement and comfort all rolled into one. The vaulted ceiling sets the stage for the spacious living area, a chefs dream kitchen and adjoining dining area. From the minute you enter through the spectacular covered front porch you realize you're in for something special. The handy mudroom leads from the garage to the huge laundry room, cleverly designed as a home office craft room. The isolated master suite and bath include a tiled shower, freestanding soaking tub, separate vanities and a substantial walk-in closet. The dream kitchen features an outstanding eat-at island with leathered granite countertops, natural gas cooktop, coffee bar and a large walk-in pantry. The cul-de-sac location offers a backyard larger than most in the area, with a sensational covered patio. Whether you need to relax or like to entertain guests, this home is perfect for either. Bonus features include natural gas service, more storage space than you can imagine, sidewalk lined streets, designated park areas, exemplary schools, and a convenient location to shopping, restaurants, medical and schools.
Last Listed By
Weichert, Realtors - The Eastland Group License #449865 Listed on: 06/05/2025

Home Details
Home Type
- Single Family
Est. Annual Taxes
- $7,239
Year Built
- Built in 2023
Lot Details
- 9,191 Sq Ft Lot
- Wood Fence
- Interior Lot
- Back Yard
HOA Fees
- $83 Monthly HOA Fees
Parking
- 2 Car Attached Garage
Home Design
- Slab Foundation
- Composition Roof
Interior Spaces
- 2,150 Sq Ft Home
- 1-Story Property
- Open Floorplan
- Cathedral Ceiling
- Ceiling Fan
- Wood Burning Fireplace
- Fireplace With Gas Starter
- Window Treatments
- Living Room with Fireplace
- Washer
Kitchen
- Eat-In Kitchen
- Electric Oven
- Gas Cooktop
- Microwave
- Dishwasher
- Kitchen Island
- Granite Countertops
- Disposal
Flooring
- Carpet
- Ceramic Tile
- Luxury Vinyl Plank Tile
Bedrooms and Bathrooms
- 3 Bedrooms
- Walk-In Closet
- 3 Full Bathrooms
Outdoor Features
- Covered patio or porch
Schools
- Chapel Park Elementary School
- Midway High School
Utilities
- Central Heating
- Tankless Water Heater
- Gas Water Heater
- High Speed Internet
Listing and Financial Details
- Legal Lot and Block 5 / C
- Assessor Parcel Number 407729
Community Details
Overview
- Association fees include ground maintenance
- Tanglewood Estates Subdivision
Recreation
- Park
Map
Home Values in the Area
Average Home Value in this Area
Tax History
| Year | Tax Paid | Tax Assessment Tax Assessment Total Assessment is a certain percentage of the fair market value that is determined by local assessors to be the total taxable value of land and additions on the property. | Land | Improvement |
|---|---|---|---|---|
| 2024 | $6,930 | $396,760 | $51,840 | $344,920 |
| 2023 | $918 | $51,840 | $51,840 | $0 |
| 2022 | $927 | $45,040 | $45,040 | $0 |
Property History
| Date | Event | Price | Change | Sq Ft Price |
|---|---|---|---|---|
| 06/05/2025 06/05/25 | For Sale | $510,000 | -- | $237 / Sq Ft |
Purchase History
| Date | Type | Sale Price | Title Company |
|---|---|---|---|
| Deed | -- | First Title Company |
Mortgage History
| Date | Status | Loan Amount | Loan Type |
|---|---|---|---|
| Open | $407,200 | New Conventional | |
| Previous Owner | $410,495 | New Conventional |
Similar Homes in the area
Source: North Texas Real Estate Information Systems (NTREIS)
MLS Number: 20954575
APN: 36-040200-000305-0
- 12006 Kenai Cir
- 11010 King's Canyon
- 13006 Rainier Dr
- 13019 Rainier Dr
- 12002 Sequoia Ln
- 12011 Sequoia Ln
- 14000 Rw Ct
- 605 Hunters Run
- 13001 Big Bend Blvd
- 10003 Creek Bend Dr
- 9600 Old Farm Rd
- 809 Meadow Mountain Dr
- 9901 Oak Ridge Cir
- 9505 Lost Trails Dr
- 9108 Aspen Dr
- 9205 Yellow Stone Rd
- 1521 Tranquility Trail
- 600 Telluride Dr
- 6 N Ritchie Rd
- 120 Wooded Crest Dr
