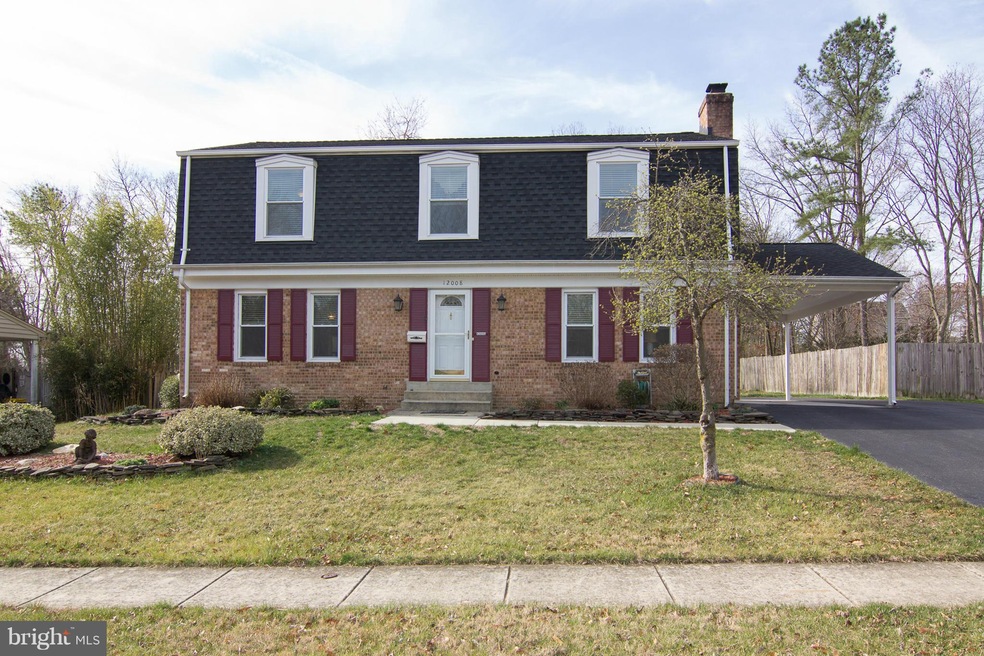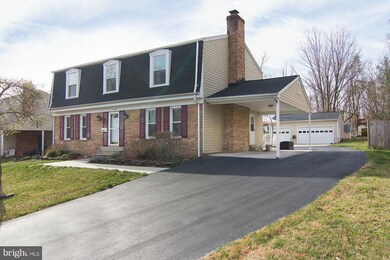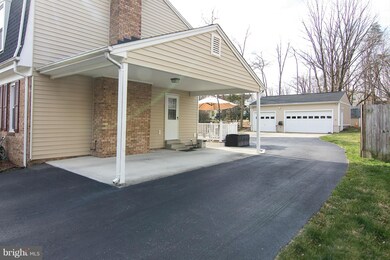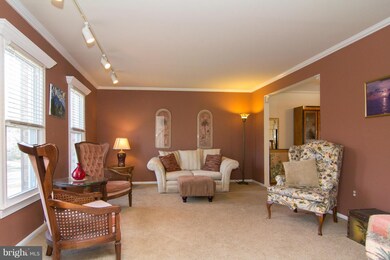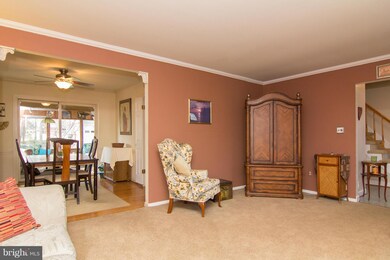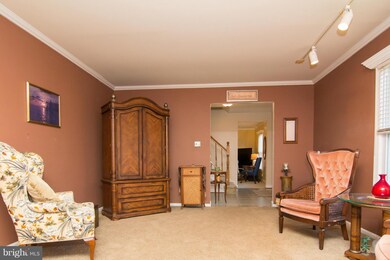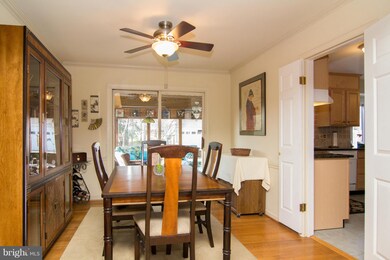
12008 Montague Dr Laurel, MD 20708
South Laurel NeighborhoodHighlights
- 0.32 Acre Lot
- Traditional Floor Plan
- Attic
- Dutch Architecture
- Wood Flooring
- Workshop
About This Home
As of May 2017Charming Dutch Colonial walking distance to Bedford Park.Features large comfortable living room.Dining room with slider to 16x18 screened porch w ceiling fan."Great space for your summer entertaining".Bright kitchen with slider to sunny deck.Desirable mstr bed with inviting mstr bath. Finished rec room/Workshop in bsmt w plenty of storage.Must see this 24x32 (3) CAR GARAGE *Gas fireplace & heat!
Last Agent to Sell the Property
RE/MAX Advantage Realty License #318415 Listed on: 03/20/2017

Home Details
Home Type
- Single Family
Est. Annual Taxes
- $5,006
Year Built
- Built in 1970
Lot Details
- 0.32 Acre Lot
- Property is in very good condition
- Property is zoned RR
Parking
- 3 Car Detached Garage
- Heated Garage
- Front Facing Garage
- Rear-Facing Garage
- Garage Door Opener
- Driveway
- On-Street Parking
- Off-Street Parking
Home Design
- Dutch Architecture
- Wood Walls
- Shingle Roof
- Asphalt Roof
- Vinyl Siding
Interior Spaces
- Property has 3 Levels
- Traditional Floor Plan
- Ceiling Fan
- Gas Fireplace
- Double Pane Windows
- Insulated Windows
- Window Treatments
- Insulated Doors
- Dining Area
- Wood Flooring
- Attic
Kitchen
- Eat-In Kitchen
- Double Self-Cleaning Oven
- Cooktop
- Microwave
- ENERGY STAR Qualified Refrigerator
- Ice Maker
- ENERGY STAR Qualified Dishwasher
- Disposal
Bedrooms and Bathrooms
- 4 Bedrooms
- En-Suite Bathroom
- 2.5 Bathrooms
Laundry
- Front Loading Dryer
- ENERGY STAR Qualified Washer
Partially Finished Basement
- Walk-Up Access
- Rear Basement Entry
- Sump Pump
- Workshop
- Basement with some natural light
Schools
- Montpelier Elementary School
Utilities
- Dehumidifier
- Forced Air Heating and Cooling System
- Vented Exhaust Fan
- Natural Gas Water Heater
- Fiber Optics Available
- Cable TV Available
Community Details
- No Home Owners Association
- Bedford Subdivision
Listing and Financial Details
- Tax Lot 22
- Assessor Parcel Number 17101084326
Ownership History
Purchase Details
Home Financials for this Owner
Home Financials are based on the most recent Mortgage that was taken out on this home.Purchase Details
Home Financials for this Owner
Home Financials are based on the most recent Mortgage that was taken out on this home.Purchase Details
Similar Homes in Laurel, MD
Home Values in the Area
Average Home Value in this Area
Purchase History
| Date | Type | Sale Price | Title Company |
|---|---|---|---|
| Deed | $395,000 | Sms Title & Escrow Inc | |
| Deed | -- | -- | |
| Deed | $137,000 | -- |
Mortgage History
| Date | Status | Loan Amount | Loan Type |
|---|---|---|---|
| Previous Owner | $385,836 | FHA | |
| Previous Owner | $152,500 | Stand Alone Second | |
| Previous Owner | $155,000 | New Conventional |
Property History
| Date | Event | Price | Change | Sq Ft Price |
|---|---|---|---|---|
| 07/09/2025 07/09/25 | Pending | -- | -- | -- |
| 06/28/2025 06/28/25 | For Sale | $585,000 | +48.1% | $272 / Sq Ft |
| 05/31/2017 05/31/17 | Sold | $395,000 | 0.0% | $184 / Sq Ft |
| 04/23/2017 04/23/17 | Pending | -- | -- | -- |
| 03/20/2017 03/20/17 | For Sale | $395,000 | -- | $184 / Sq Ft |
Tax History Compared to Growth
Tax History
| Year | Tax Paid | Tax Assessment Tax Assessment Total Assessment is a certain percentage of the fair market value that is determined by local assessors to be the total taxable value of land and additions on the property. | Land | Improvement |
|---|---|---|---|---|
| 2024 | $6,979 | $442,833 | $0 | $0 |
| 2023 | $6,647 | $420,567 | $0 | $0 |
| 2022 | $6,317 | $398,300 | $101,900 | $296,400 |
| 2021 | $6,206 | $390,833 | $0 | $0 |
| 2020 | $6,095 | $383,367 | $0 | $0 |
| 2019 | $5,984 | $375,900 | $100,900 | $275,000 |
| 2018 | $5,658 | $353,967 | $0 | $0 |
| 2017 | $4,300 | $332,033 | $0 | $0 |
| 2016 | -- | $310,100 | $0 | $0 |
| 2015 | $3,644 | $300,600 | $0 | $0 |
| 2014 | $3,644 | $291,100 | $0 | $0 |
Agents Affiliated with this Home
-
Anita Vera

Seller's Agent in 2025
Anita Vera
Vera's Realty Inc.
(571) 215-6164
63 Total Sales
-
Pat White

Seller's Agent in 2017
Pat White
RE/MAX
(410) 241-3331
24 Total Sales
Map
Source: Bright MLS
MLS Number: 1001093957
APN: 10-1084326
- 12016 Montague Dr
- 11900 Orvis Way
- 11727 Tuscany Dr
- 8805 Admiral Dr
- 8905 Briardale Ln
- 9213 Fairlane Place
- 11206 Hickory Grove Ct
- 11393 Laurelwalk Dr
- 8717 Oxwell Ln
- 9003 Eastbourne Ln
- 11304 Laurelwalk Dr
- 8908 Eastbourne Ln
- 12513 Laurel Bowie Rd
- 12803 Cedarbrook Ln
- 8406 Snowden Loop Ct
- 8413 Snowden Oaks Place
- 10114 Snowden Rd
- 9301 Montpelier Dr
- 11905 Ellington Dr
- 11901 Ellington Dr
