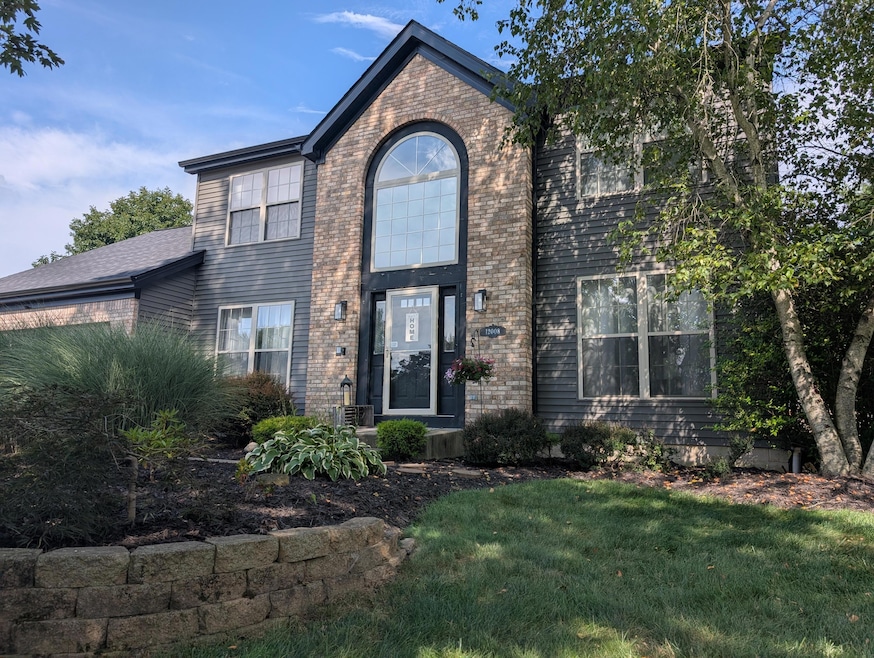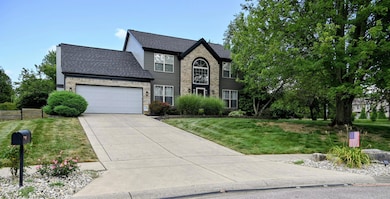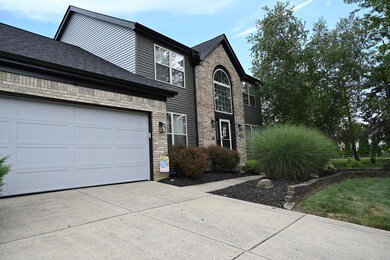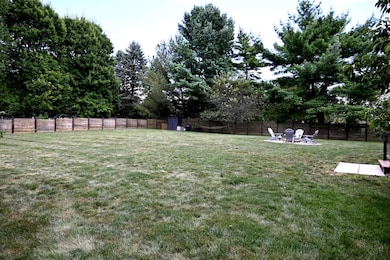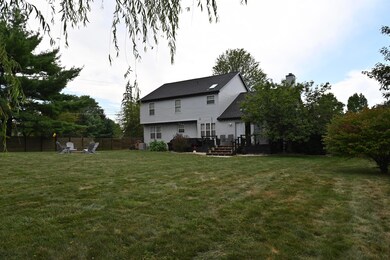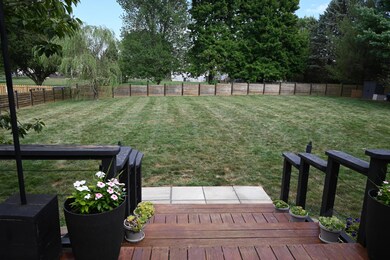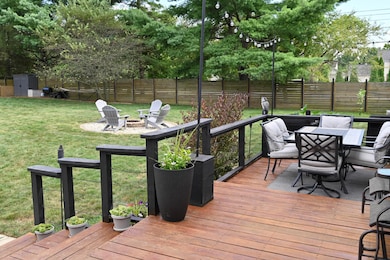12008 Sheldrake Ct Pickerington, OH 43147
Estimated payment $3,347/month
Highlights
- Deck
- Freestanding Bathtub
- Cul-De-Sac
- Violet Elementary School Rated A-
- Fenced Yard
- 2 Car Attached Garage
About This Home
Welcome to this stunning 4 bedroom, 2.5 bath home located in Pickerington. Perfectly positioned on a quiet cul-de-sac and offering over a half-acre of land, this property combines privacy, space, and convenience.
Inside, you'll find a well-designed floor plan with spacious living areas, perfect for both daily living and entertaining. The kitchen features updated appliances (2022) and flows seamlessly into the dining and living spaces. All flooring in the home was replaced in 2019, giving the home a fresh and modern feel, while the interior paint (2018) provides a warm and inviting atmosphere. The current owners have meticulously maintained and upgraded this home over the years. Major improvements include: a brand-new hot water tank (2025), roof, skylights and A/C unit (2024), and new siding, gutters, downspouts, and soffit (2023). These updates ensure peace of mind for years to come.
The spacious primary suite includes a private bath with a stand alone shower, soaking tub, and ample closet space. Three additional bedrooms upstairs provide flexibility for guests. First floor laundry just off of the attached garage. Enjoy outdoor living on this large lot, whether you're hosting gatherings, gardening, or simply relaxing. The attached 2-car garage adds convenience, and the cul-de-sac location means minimal traffic and a quiet setting. With its long list of updates and generous lot size, this Mallard Pond beauty is move-in ready and waiting for you to make it your own.
Home Details
Home Type
- Single Family
Est. Annual Taxes
- $12,712
Year Built
- Built in 1994
Lot Details
- 0.54 Acre Lot
- Cul-De-Sac
- Fenced Yard
HOA Fees
- $18 Monthly HOA Fees
Parking
- 2 Car Attached Garage
- Garage Door Opener
- On-Street Parking
Home Design
- Brick Exterior Construction
- Block Foundation
- Vinyl Siding
Interior Spaces
- 2,532 Sq Ft Home
- 2-Story Property
- Gas Log Fireplace
- Insulated Windows
- Family Room
Kitchen
- Gas Range
- Microwave
- Dishwasher
Flooring
- Carpet
- Laminate
Bedrooms and Bathrooms
- 4 Bedrooms
- Freestanding Bathtub
- Soaking Tub
- Garden Bath
Laundry
- Laundry on main level
- Gas Dryer Hookup
Basement
- Basement Fills Entire Space Under The House
- Recreation or Family Area in Basement
- Crawl Space
Outdoor Features
- Deck
- Shed
- Storage Shed
Utilities
- Central Air
- Heating System Uses Gas
- Gas Water Heater
Community Details
- Association Phone (614) 481-4411
- Capital Property Sol HOA
Listing and Financial Details
- Assessor Parcel Number 0360419100
Map
Home Values in the Area
Average Home Value in this Area
Tax History
| Year | Tax Paid | Tax Assessment Tax Assessment Total Assessment is a certain percentage of the fair market value that is determined by local assessors to be the total taxable value of land and additions on the property. | Land | Improvement |
|---|---|---|---|---|
| 2024 | $12,712 | $107,270 | $21,390 | $85,880 |
| 2023 | $4,880 | $107,270 | $21,390 | $85,880 |
| 2022 | $4,895 | $107,270 | $21,390 | $85,880 |
| 2021 | $4,470 | $83,440 | $19,820 | $63,620 |
| 2020 | $4,490 | $83,440 | $19,820 | $63,620 |
| 2019 | $4,548 | $83,440 | $19,820 | $63,620 |
| 2018 | $4,651 | $71,980 | $19,820 | $52,160 |
| 2017 | $4,657 | $74,530 | $19,820 | $54,710 |
| 2016 | $4,631 | $74,530 | $19,820 | $54,710 |
| 2015 | $4,627 | $72,160 | $19,820 | $52,340 |
| 2014 | $4,567 | $72,160 | $19,820 | $52,340 |
| 2013 | $4,567 | $72,160 | $19,820 | $52,340 |
Property History
| Date | Event | Price | List to Sale | Price per Sq Ft | Prior Sale |
|---|---|---|---|---|---|
| 10/09/2025 10/09/25 | Price Changed | $429,900 | -2.3% | $170 / Sq Ft | |
| 09/23/2025 09/23/25 | Price Changed | $439,900 | -2.2% | $174 / Sq Ft | |
| 09/04/2025 09/04/25 | Price Changed | $449,900 | -1.1% | $178 / Sq Ft | |
| 08/22/2025 08/22/25 | Price Changed | $454,900 | -1.1% | $180 / Sq Ft | |
| 08/14/2025 08/14/25 | For Sale | $459,900 | +64.3% | $182 / Sq Ft | |
| 11/29/2018 11/29/18 | Sold | $279,900 | 0.0% | $93 / Sq Ft | View Prior Sale |
| 10/30/2018 10/30/18 | Pending | -- | -- | -- | |
| 09/14/2018 09/14/18 | For Sale | $279,900 | +24.4% | $93 / Sq Ft | |
| 05/16/2014 05/16/14 | Sold | $225,000 | -4.2% | $89 / Sq Ft | View Prior Sale |
| 04/16/2014 04/16/14 | Pending | -- | -- | -- | |
| 01/12/2014 01/12/14 | For Sale | $234,775 | -- | $93 / Sq Ft |
Purchase History
| Date | Type | Sale Price | Title Company |
|---|---|---|---|
| Survivorship Deed | $279,900 | Valmer Land Title Agency Box | |
| Warranty Deed | $225,000 | Attorney | |
| Warranty Deed | $224,000 | Landam-Lawyers East | |
| Deed | $160,300 | -- | |
| Deed | $25,500 | -- | |
| Deed | $543,700 | -- |
Mortgage History
| Date | Status | Loan Amount | Loan Type |
|---|---|---|---|
| Open | $251,910 | New Conventional | |
| Closed | $213,750 | New Conventional | |
| Previous Owner | $221,082 | FHA |
Source: Columbus and Central Ohio Regional MLS
MLS Number: 225030796
APN: 03-60419-100
- 1035 Milford Dr
- 1058 Milford Dr
- 12316 Thoroughbred Dr
- 12394 Bentwood Farms Dr
- 8715 Ravine Ave
- 891 Dunvegan Cir
- 11715 Village Way Dr
- 9644 Merry Ln
- 11608 Meadow Ave
- 12052 Peppermill Ln
- 825 Brookside Dr
- 9685 Grandview Ave
- 12550 Harmon Rd
- 12278 Butterfield Dr
- Wyatt Plan at Graystone - Designer Collection
- Magnolia Plan at Graystone - Designer Collection
- Avery Plan at Graystone - Designer Collection
- Charles Plan at Graystone - Designer Collection
- Blair Plan at Graystone - Designer Collection
- Calvin Plan at Graystone - Designer Collection
- 9548 Brookside Dr
- 8076 Rapala Ln
- 8095 Hula Popper St
- 8060 Rapala Ln
- 602 Redbud Rd
- 150 Lakepoint Ct
- 512 Longview St
- 516 Longview St
- 158 Steiger Ct
- 105 Elmwood St
- 51 Great Trail St
- 192 Fullers Cir
- 1631 Hill Rd N
- 146 Portrait Cir
- 7271 Refugee
- 90 Knights Bridge Dr N
- 204 Deanscroft Dr
- 206 Deanscroft Dr
- 208 Deanscroft Dr
- 215 Deanscroft Dr
