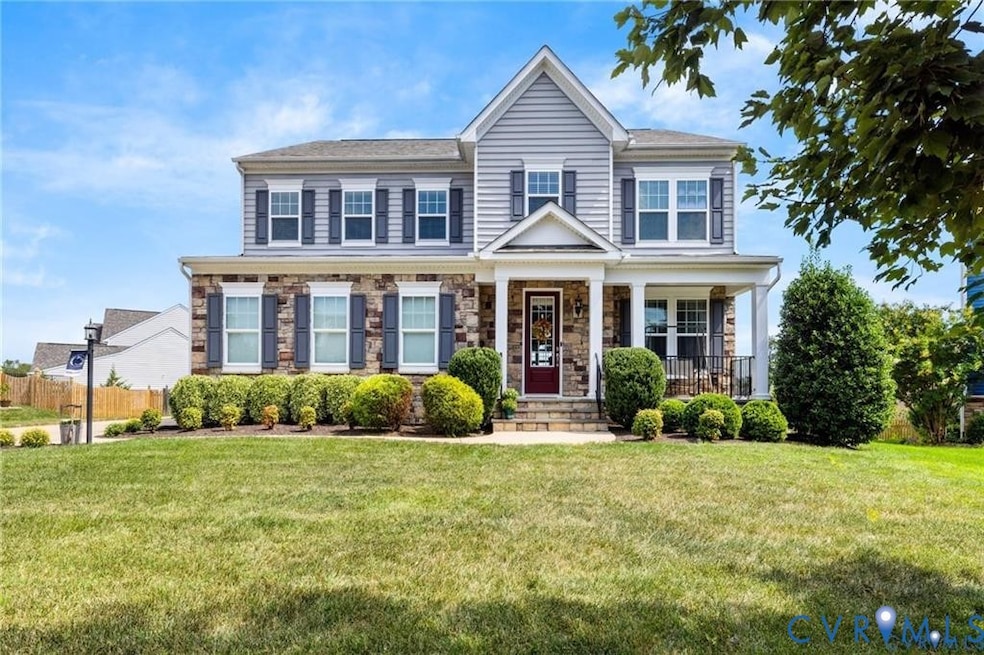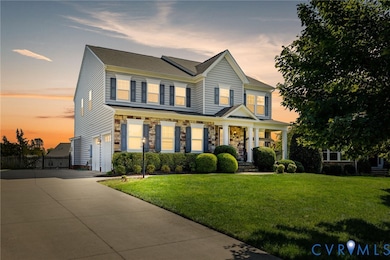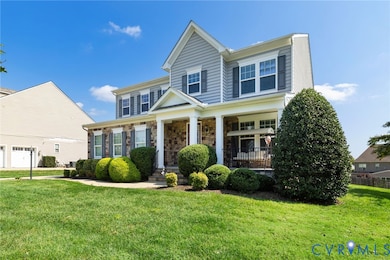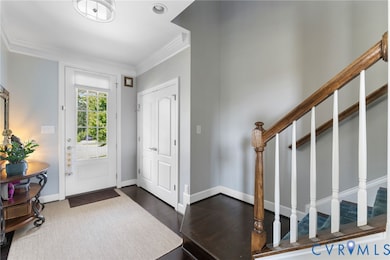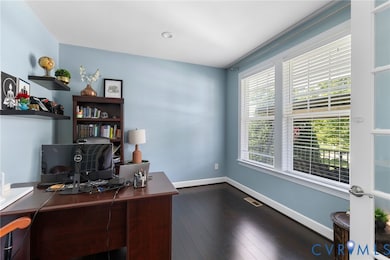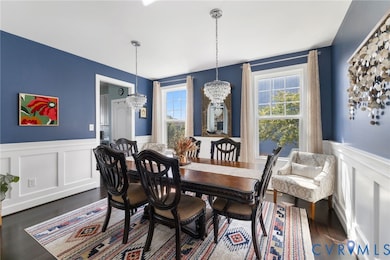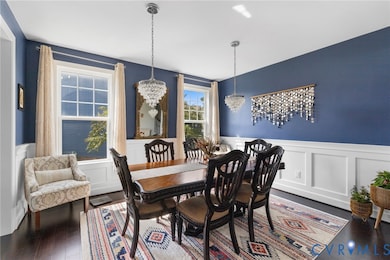12008 Stable Ridge Terrace Glen Allen, VA 23059
Twin Hickory NeighborhoodEstimated payment $6,534/month
Highlights
- Craftsman Architecture
- Deck
- Wood Flooring
- Rivers Edge Elementary School Rated A-
- Vaulted Ceiling
- Hydromassage or Jetted Bathtub
About This Home
Luxury Living with Room to Grow right off Nuckols Rd Corridor– Turnkey 5 Bedroom and 4.5 Bathroom 5,030 Sq. Ft. Home (5th Bedroom and full bath in basement) in a quiet cul de sac. Step into style and comfort in this beautifully maintained open flowing home with flexible living space. The main level features rich wide plank hardwood floors throughout, elegant coffered ceilings, recessed lighting, built-in surround sound, and a stunning stone gas fireplace. The chef’s kitchen is a dream with granite countertops, soft-close cabinetry, a spacious island, stainless steel appliances, glass tile backsplash, and built-in wine fridge. Enjoy meals in the light-filled vaulted morning room or host gatherings on the brand-new composite deck overlooking a fenced backyard with gas rough-in for grilling. First Floor offers office with glass french doors and formal dining room with double chandelier.
Upstairs, brand-new carpet flows throughout. The expansive primary suite offers a true retreat with double-door entry, a sitting area, dual walk-in closets, and a luxurious ensuite bath with jetted tub, oversized walk-in shower, and rain shower head and heated floors. All secondary bedrooms feature walk-in closets as well. Additional Full Bath added to one of the bedrooms and 2nd floor Laundry Room makes life easier. The massive finished basement includes a new full bath, large open Rec area, and a versatile flex room ideal as a home gym, 5th bedroom, or another private office. Walk-in Storage in basement. Additional features include a tankless gas water heater, Nest thermostat and doorbell, and built-in garage storage.
Conveniently located near Holman Middle and Rivers Edge Elementary, with easy access to shopping, dining, and commuter routes — this home checks every box for luxury, lifestyle, and location.
Home Details
Home Type
- Single Family
Est. Annual Taxes
- $8,234
Year Built
- Built in 2015
Lot Details
- 0.38 Acre Lot
- Cul-De-Sac
- Back Yard Fenced
- Sprinkler System
HOA Fees
- $50 Monthly HOA Fees
Parking
- 2 Car Direct Access Garage
- Oversized Parking
- Rear-Facing Garage
- Side Facing Garage
- Garage Door Opener
- Driveway
- Off-Street Parking
Home Design
- Craftsman Architecture
- Transitional Architecture
- Fire Rated Drywall
- Frame Construction
- Shingle Roof
- Vinyl Siding
- Stone
Interior Spaces
- 5,030 Sq Ft Home
- 3-Story Property
- Built-In Features
- Bookcases
- Vaulted Ceiling
- Ceiling Fan
- Recessed Lighting
- Stone Fireplace
- Gas Fireplace
- Thermal Windows
- French Doors
- Separate Formal Living Room
- Laundry Room
Kitchen
- Eat-In Kitchen
- Oven
- Stove
- Microwave
- Dishwasher
- Wine Cooler
- Kitchen Island
- Granite Countertops
- Disposal
Flooring
- Wood
- Partially Carpeted
- Tile
Bedrooms and Bathrooms
- 5 Bedrooms
- En-Suite Primary Bedroom
- Walk-In Closet
- Hydromassage or Jetted Bathtub
- Garden Bath
Partially Finished Basement
- Basement Fills Entire Space Under The House
- Interior Basement Entry
- Sump Pump
Outdoor Features
- Deck
- Exterior Lighting
- Front Porch
Schools
- Rivers Edge Elementary School
- Holman Middle School
- Deep Run High School
Utilities
- Forced Air Zoned Heating and Cooling System
- Heating System Uses Natural Gas
- Tankless Water Heater
- Gas Water Heater
Listing and Financial Details
- Tax Lot 6
- Assessor Parcel Number 748-775-1436
Community Details
Overview
- Stable Hill Subdivision
Amenities
- Common Area
Map
Home Values in the Area
Average Home Value in this Area
Tax History
| Year | Tax Paid | Tax Assessment Tax Assessment Total Assessment is a certain percentage of the fair market value that is determined by local assessors to be the total taxable value of land and additions on the property. | Land | Improvement |
|---|---|---|---|---|
| 2025 | $8,234 | $872,000 | $200,000 | $672,000 |
| 2024 | $8,234 | $845,900 | $200,000 | $645,900 |
| 2023 | $7,190 | $845,900 | $200,000 | $645,900 |
| 2022 | $6,449 | $758,700 | $175,000 | $583,700 |
| 2021 | $5,604 | $632,900 | $150,000 | $482,900 |
| 2020 | $5,506 | $632,900 | $150,000 | $482,900 |
| 2019 | $5,506 | $632,900 | $150,000 | $482,900 |
| 2018 | $5,450 | $626,400 | $150,000 | $476,400 |
| 2017 | $5,384 | $618,900 | $150,000 | $468,900 |
| 2016 | $4,904 | $616,500 | $125,000 | $491,500 |
| 2015 | -- | $0 | $0 | $0 |
Property History
| Date | Event | Price | List to Sale | Price per Sq Ft | Prior Sale |
|---|---|---|---|---|---|
| 10/09/2025 10/09/25 | Price Changed | $1,100,000 | -4.3% | $219 / Sq Ft | |
| 09/24/2025 09/24/25 | For Sale | $1,150,000 | +24.2% | $229 / Sq Ft | |
| 10/18/2023 10/18/23 | Sold | $926,100 | +5.8% | $196 / Sq Ft | View Prior Sale |
| 09/08/2023 09/08/23 | Pending | -- | -- | -- | |
| 09/07/2023 09/07/23 | For Sale | $875,000 | -- | $185 / Sq Ft |
Purchase History
| Date | Type | Sale Price | Title Company |
|---|---|---|---|
| Bargain Sale Deed | $926,100 | Old Republic National Title | |
| Warranty Deed | -- | None Listed On Document | |
| Warranty Deed | $640,049 | Attorney |
Mortgage History
| Date | Status | Loan Amount | Loan Type |
|---|---|---|---|
| Open | $726,200 | New Conventional | |
| Previous Owner | $575,400 | New Conventional |
Source: Central Virginia Regional MLS
MLS Number: 2525996
APN: 748-775-1436
- 11408 Maple Hill Place
- 0 Manakin Rd Unit VAGO2000320
- 11141 Opaca Ln
- 5614 Benoni Ct
- The Olivia Plan at The Preserve at Turner Farm
- 10605 Gate House Ct
- 5835 Shady Hills Way
- 11004 Harvest Trail Ln
- 4907 Maben Hill Ln
- 4905 Old Millrace Place
- 5012 Park Commons Loop
- 5004 Parkcrest Ct
- 5132 Park Commons Loop
- 5525 Barnsley Terrace
- 11944 Belmont Park Ct
- 5046 Willows Green Rd
- 918 Jamerson Ln Unit 918
- 11012 Ellis Meadows Ln
- 11532 Saddleridge Rd
- 305 Jamerson Ct
- 11401 Old Nuckols Rd
- 11107 Opaca Ln
- 5617 Benoni Ct
- 1408 New Haven Ct
- 11128 Swanee Mill Trace Unit 11128
- 12109 Oxford Landing Dr Unit 201
- 5600 Mulholland Dr
- 10945 Nuckols Rd
- 4700 the Gardens Dr
- 4610 Twin Hickory Lake Dr
- 4127 San Marco Dr
- 11443 Hayloft Ln
- 4301 Dominion Blvd
- 4524 Fort McHenry Pkwy
- 4500 Metropolis Dr
- 4231 Park Pl Ct
- 4225 Innslake Dr
- 4180 Innesbrook Rd
- 3103 Abruzzo Place
- 3100 Stone Arbor Ln
