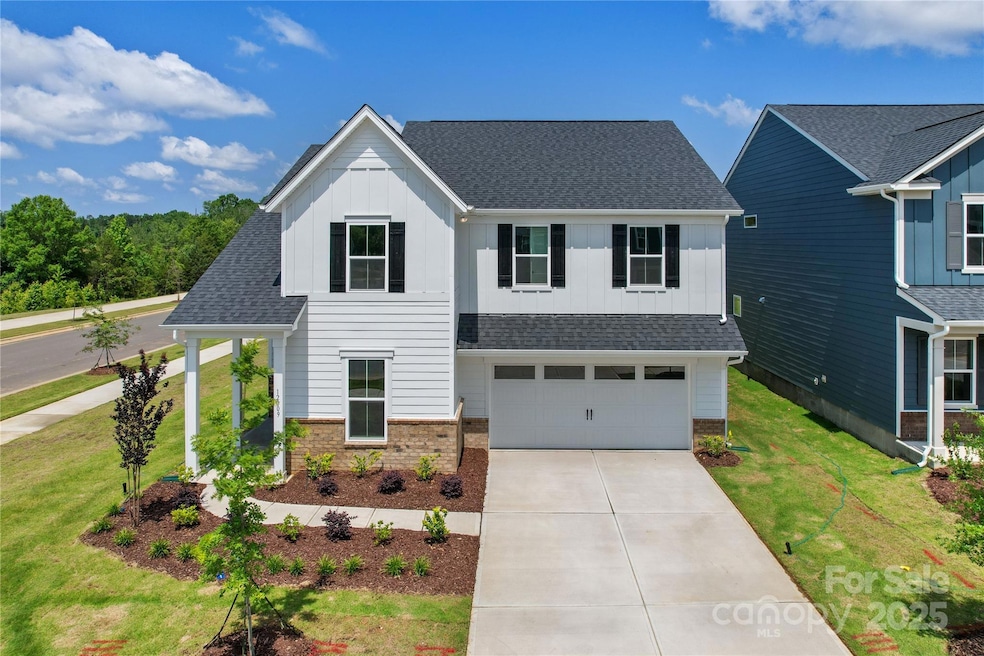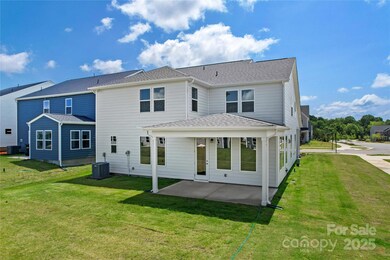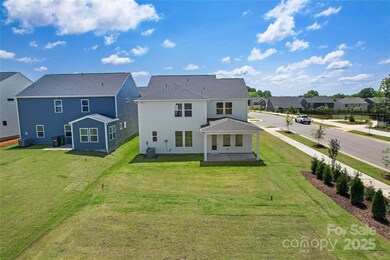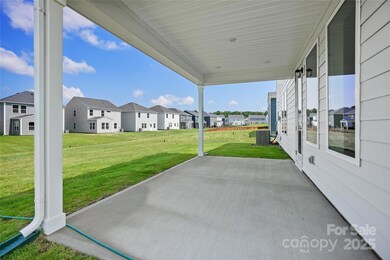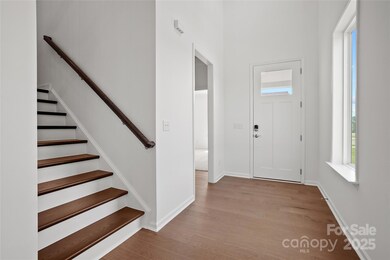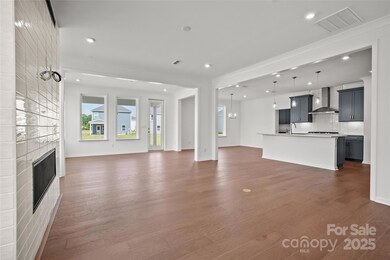12009 Grinstead Ln Unit 303 Charlotte, NC 28278
Steele Creek NeighborhoodEstimated payment $4,433/month
Highlights
- New Construction
- Clubhouse
- Corner Lot
- Open Floorplan
- Wood Flooring
- Covered Patio or Porch
About This Home
Master-planned neighborhood conveniently located minutes away from the Rivergate Shopping Center, Carolina Premium Outlets, McDowell Nature Preserve, and Lake Wylie, and in close proximity to the Charlotte Douglas International Airport and Uptown Charlotte. This is a one of a kind, BRAND NEW home design, the "Tartan". It's a 5-bed, 3 bath two-story home featuring a first-floor bedroom/full bath, dining room, covered rear porch, open floor plan; beautiful kitchen, scullery room/kitchenette with second dishwasher and sink, and gas stainless steel appliances, two separate ovens; upstairs features and spacious owner's suite, loft + 2 secondary bedrooms. HOA fees includes High-Speed Internet and TV service, with an amenity center opening in July, dog park, and playground.
Listing Agent
Pulte Home Corporation Brokerage Email: selena.matthews@pulte.com License #78199 Listed on: 06/09/2025
Co-Listing Agent
Pulte Home Corporation Brokerage Email: selena.matthews@pulte.com License #351365
Home Details
Home Type
- Single Family
Year Built
- Built in 2025 | New Construction
Lot Details
- Corner Lot
- Property is zoned MX-3
HOA Fees
- $100 Monthly HOA Fees
Parking
- 2 Car Attached Garage
- Front Facing Garage
- Driveway
Home Design
- Slab Foundation
Interior Spaces
- 2-Story Property
- Open Floorplan
- Wired For Data
- Great Room with Fireplace
- Pull Down Stairs to Attic
Kitchen
- Gas Range
- Microwave
- Plumbed For Ice Maker
- ENERGY STAR Qualified Dishwasher
- Kitchen Island
- Disposal
Flooring
- Wood
- Tile
- Vinyl
Bedrooms and Bathrooms
- Walk-In Closet
- 4 Full Bathrooms
Laundry
- Laundry Room
- Electric Dryer Hookup
Outdoor Features
- Covered Patio or Porch
Schools
- Winget Park Elementary School
- Southwest Middle School
- Palisades High School
Utilities
- Forced Air Zoned Cooling and Heating System
- Vented Exhaust Fan
- Heating System Uses Natural Gas
- Tankless Water Heater
- Cable TV Available
Listing and Financial Details
- Assessor Parcel Number 19907307
Community Details
Overview
- Cusick Community Management Association
- Built by Pulte Homes
- Parkside Crossing Subdivision, Tartan Floorplan
- Mandatory home owners association
Amenities
- Clubhouse
Recreation
- Community Playground
- Dog Park
Map
Home Values in the Area
Average Home Value in this Area
Property History
| Date | Event | Price | Change | Sq Ft Price |
|---|---|---|---|---|
| 08/30/2025 08/30/25 | Price Changed | $689,990 | -1.4% | $212 / Sq Ft |
| 08/08/2025 08/08/25 | Price Changed | $699,990 | -2.1% | $215 / Sq Ft |
| 08/01/2025 08/01/25 | Price Changed | $714,990 | -1.4% | $220 / Sq Ft |
| 07/10/2025 07/10/25 | Price Changed | $724,990 | -2.0% | $223 / Sq Ft |
| 06/09/2025 06/09/25 | For Sale | $739,990 | -- | $228 / Sq Ft |
Source: Canopy MLS (Canopy Realtor® Association)
MLS Number: 4268807
- 15906 Parkside Crossing Dr Unit 317
- Norman Plan at Parkside Crossing - Village
- Badin Plan at Parkside Crossing - Village
- Wylie Plan at Parkside Crossing - Village
- 14028 Penbury Ln Unit 331
- 14024 Penbury Ln Unit 330
- 14020 Penbury Ln Unit 329
- 13940 Penbury Ln Unit 402
- 13936 Penbury Ln Unit 401
- 13943 Penbury Ln Unit 376
- 13939 Penbury Ln Unit 377
- 7021 Row Ave
- 12124 Avienmore Dr
- 12113 Avienmore Dr
- 12117 Avienmore Dr
- 3119 Middle St
- 3103 Middle St
- 3119 Middle St Unit 94
- 3103 Middle St Unit 92
- 13928 Penbury Ln Unit 399
- 14202 Luscombe Farm Rd
- 12827 Winget Rd
- 11122 Hazel Gdns Dr
- 12716 Frank Wiley Ln
- 14310 Waterlyn Dr
- 13921 Lawrence Farm Ln
- 14718 Watertrace Dr
- 12723 Walking Stick Dr
- 15918 Parkside Crossing Dr
- 13514 Planters Row Dr
- 12519 Dove Meadow Dr
- 12822 Beddingfield Dr
- 10206 Orchard Grass Ct
- 15410 Lakepoint Forest Dr
- 11618 Village Pond Dr
- 15535 Lakepoint Forest Dr
- 12927 Settlers Trail Ct
- 13105 Settlers Trail Ct Unit Spartan
- 15709 Lakepoint Forest Dr
- 13106 Settlers Trail Ct Unit Fairbrook Retreat
