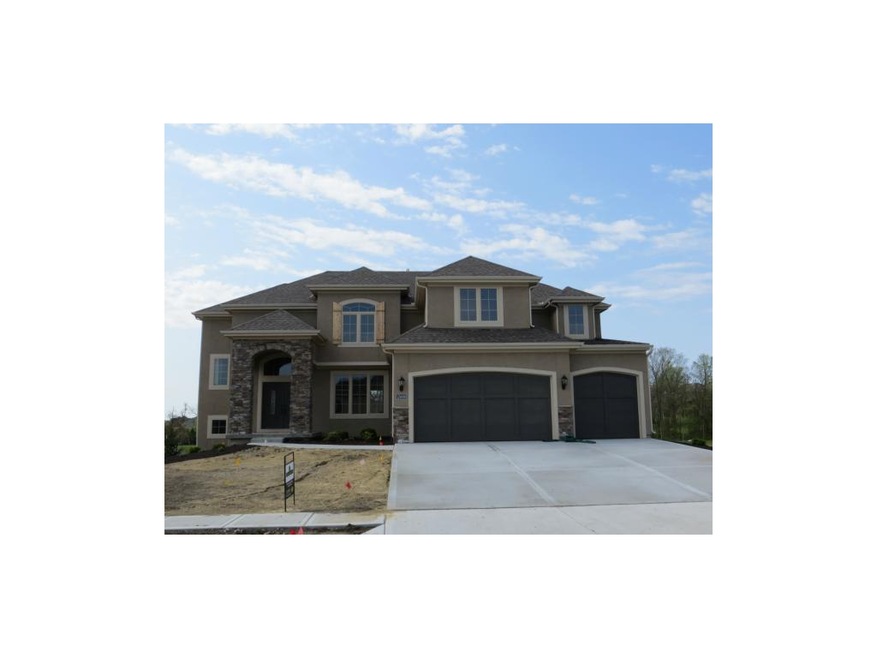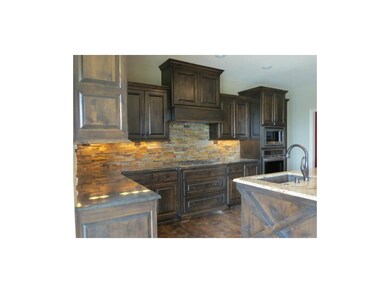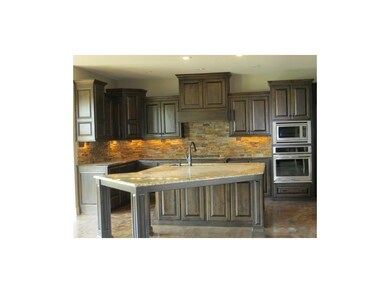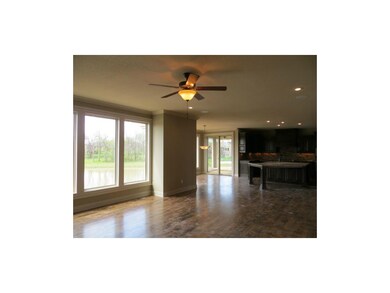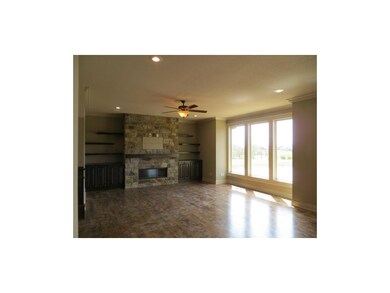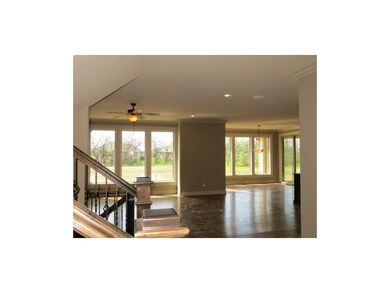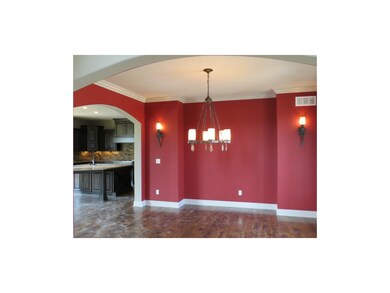
12009 W 163rd St Overland Park, KS 66221
South Overland Park NeighborhoodHighlights
- Custom Closet System
- Clubhouse
- Traditional Architecture
- Timber Creek Elementary School Rated A
- Vaulted Ceiling
- Main Floor Bedroom
About This Home
As of April 2025Stunning Hepton 2 story by Rodrock Homes situated on a incredible homesite, backing to water feature! Scenic and picturesque views to be enjoyed from your covered deck or patio. Walkout, finished lower level with bar. High end finish details throughout include upgraded flooring, lighting, plumbing fixtures, countertops. Impressive double front door, interior/ exterior electrical package upgrade, speaker & surround sound prewire. All bedrooms with private baths. Main floor office or bedroom with private bath. Master Suite is luxurious with large tiled shower, upgraded bathroom fixtures, granite countertops & has direct access to 2nd floor laundry room. Large secondary bedrooms. Additional storage was created in lower level by adding a structural slab underneath one of the garage bays. Amazing home! Please call for builder addenda that must be added to the new homes sales contract. Thank you and looking forward to working together to welcome your clients to Summerwood!
Last Agent to Sell the Property
Rodrock & Associates Realtors License #SP00223751 Listed on: 04/27/2015
Home Details
Home Type
- Single Family
Est. Annual Taxes
- $9,025
Year Built
- Built in 2015 | Under Construction
Lot Details
- Side Green Space
- Sprinkler System
HOA Fees
- $90 Monthly HOA Fees
Parking
- 3 Car Attached Garage
- Front Facing Garage
Home Design
- Traditional Architecture
- Composition Roof
Interior Spaces
- Wet Bar: Ceramic Tiles, Built-in Features, Carpet, Wet Bar, Cathedral/Vaulted Ceiling, Double Vanity, Granite Counters, Separate Shower And Tub, Hardwood, Kitchen Island, Pantry, Fireplace
- Built-In Features: Ceramic Tiles, Built-in Features, Carpet, Wet Bar, Cathedral/Vaulted Ceiling, Double Vanity, Granite Counters, Separate Shower And Tub, Hardwood, Kitchen Island, Pantry, Fireplace
- Vaulted Ceiling
- Ceiling Fan: Ceramic Tiles, Built-in Features, Carpet, Wet Bar, Cathedral/Vaulted Ceiling, Double Vanity, Granite Counters, Separate Shower And Tub, Hardwood, Kitchen Island, Pantry, Fireplace
- Skylights
- Gas Fireplace
- Low Emissivity Windows
- Shades
- Plantation Shutters
- Drapes & Rods
- Great Room with Fireplace
- Formal Dining Room
- Laundry Room
Kitchen
- Breakfast Room
- Gas Oven or Range
- Built-In Range
- Dishwasher
- Kitchen Island
- Granite Countertops
- Laminate Countertops
- Disposal
Flooring
- Wall to Wall Carpet
- Linoleum
- Laminate
- Stone
- Ceramic Tile
- Luxury Vinyl Plank Tile
- Luxury Vinyl Tile
Bedrooms and Bathrooms
- 5 Bedrooms
- Main Floor Bedroom
- Custom Closet System
- Cedar Closet: Ceramic Tiles, Built-in Features, Carpet, Wet Bar, Cathedral/Vaulted Ceiling, Double Vanity, Granite Counters, Separate Shower And Tub, Hardwood, Kitchen Island, Pantry, Fireplace
- Walk-In Closet: Ceramic Tiles, Built-in Features, Carpet, Wet Bar, Cathedral/Vaulted Ceiling, Double Vanity, Granite Counters, Separate Shower And Tub, Hardwood, Kitchen Island, Pantry, Fireplace
- Double Vanity
- Ceramic Tiles
Finished Basement
- Walk-Out Basement
- Sump Pump
- Sub-Basement: 6th Full Bath, Recreation Room
Outdoor Features
- Enclosed patio or porch
Schools
- Timber Creek Elementary School
- Blue Valley Southwest High School
Utilities
- Forced Air Zoned Heating and Cooling System
- Satellite Dish
Listing and Financial Details
- Assessor Parcel Number NP82370000 0141
Community Details
Overview
- Association fees include all amenities, curbside recycling, trash pick up
- Summerwood Subdivision, Hepton Floorplan
Amenities
- Clubhouse
Recreation
- Community Pool
- Trails
Ownership History
Purchase Details
Home Financials for this Owner
Home Financials are based on the most recent Mortgage that was taken out on this home.Purchase Details
Home Financials for this Owner
Home Financials are based on the most recent Mortgage that was taken out on this home.Similar Homes in the area
Home Values in the Area
Average Home Value in this Area
Purchase History
| Date | Type | Sale Price | Title Company |
|---|---|---|---|
| Warranty Deed | -- | Security 1St Title | |
| Warranty Deed | -- | First American Title |
Mortgage History
| Date | Status | Loan Amount | Loan Type |
|---|---|---|---|
| Previous Owner | $457,500 | New Conventional |
Property History
| Date | Event | Price | Change | Sq Ft Price |
|---|---|---|---|---|
| 04/30/2025 04/30/25 | Sold | -- | -- | -- |
| 03/23/2025 03/23/25 | Pending | -- | -- | -- |
| 03/20/2025 03/20/25 | For Sale | $950,000 | +45.3% | $177 / Sq Ft |
| 05/29/2015 05/29/15 | Sold | -- | -- | -- |
| 05/01/2015 05/01/15 | Pending | -- | -- | -- |
| 04/27/2015 04/27/15 | For Sale | $654,000 | -- | -- |
Tax History Compared to Growth
Tax History
| Year | Tax Paid | Tax Assessment Tax Assessment Total Assessment is a certain percentage of the fair market value that is determined by local assessors to be the total taxable value of land and additions on the property. | Land | Improvement |
|---|---|---|---|---|
| 2024 | $11,823 | $114,138 | $29,866 | $84,272 |
| 2023 | $11,287 | $107,813 | $29,866 | $77,947 |
| 2022 | $9,980 | $93,657 | $29,866 | $63,791 |
| 2021 | $9,980 | $87,227 | $23,876 | $63,351 |
| 2020 | $9,612 | $85,353 | $20,746 | $64,607 |
| 2019 | $9,635 | $83,744 | $18,044 | $65,700 |
| 2018 | $9,813 | $83,594 | $18,044 | $65,550 |
| 2017 | $9,296 | $77,775 | $18,044 | $59,731 |
| 2016 | $9,023 | $75,428 | $18,044 | $57,384 |
| 2015 | $5,324 | $44,367 | $15,459 | $28,908 |
| 2013 | -- | $24 | $24 | $0 |
Agents Affiliated with this Home
-

Seller's Agent in 2025
Lynne Matile
ReeceNichols - Overland Park
(913) 593-4030
13 in this area
152 Total Sales
-

Buyer's Agent in 2025
Kenn Williamson
Keller Williams Realty Partners Inc.
(913) 208-4270
9 in this area
131 Total Sales
-

Seller's Agent in 2015
Angela Fitzgerald
Rodrock & Associates Realtors
(913) 708-5743
109 Total Sales
-

Seller Co-Listing Agent in 2015
Michelle Capek
Rodrock & Associates Realtors
(913) 300-1434
97 Total Sales
-

Buyer's Agent in 2015
Jeff Hill
RE/MAX State Line
(913) 730-0606
1 in this area
187 Total Sales
Map
Source: Heartland MLS
MLS Number: 1935128
APN: NP82370000-0141
- 16301 Century St
- 16121 Paradise St
- 12418 W 163rd Terrace
- 13812 Quigley St
- 16420 Lucille St
- 17108 Oakmont St
- 16456 Cody St
- 16316 Rosehill St
- 12710 W 160th Terrace
- 16924 Futura St
- 16321 Nieman Rd
- 16446 W 166th Place
- 16470 W 166th Place
- 15801 Parkhill St
- 15800 Parkhill St
- 17328 Earnshaw St
- 16305 Goddard St
- 12303 W 167th Terrace
- 16005 Melrose St
- 16804 S Rosehill St
