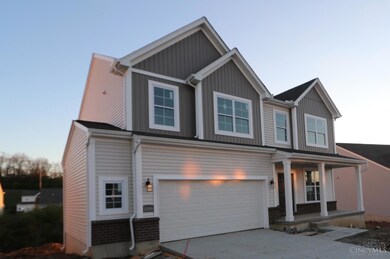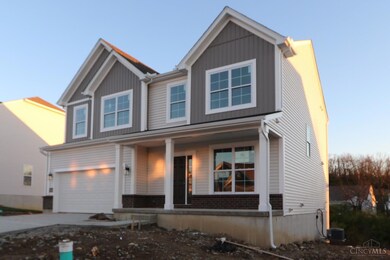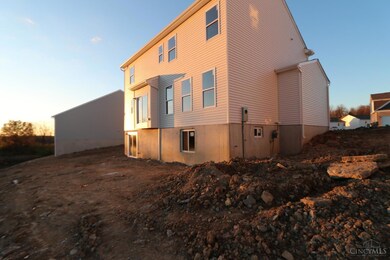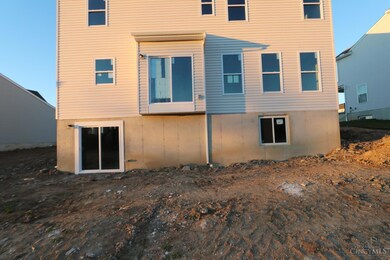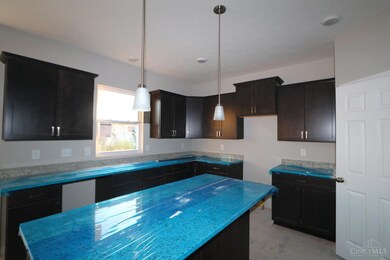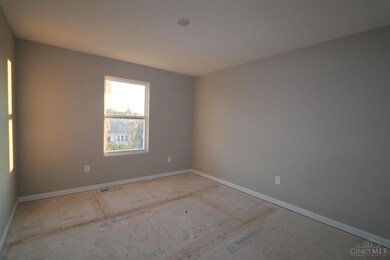
$422,500
- 4 Beds
- 2.5 Baths
- 2,703 Sq Ft
- 11955 Merrion Ct
- Cincinnati, OH
New construction built by M/I Homes in the Abbeytown Community. Gorgeous 2-story, Salinger plan in Northwest Local SD. This home features 4 bedrooms, 2.5 baths, 2 car garage. Owner's bedroom features a luxurious bathroom & a large walk-in closet. Home also includes a flex room & finished basement. Fantastic location, just minutes away to schools, shopping & more.
Lamine Sidibe Huff Realty

