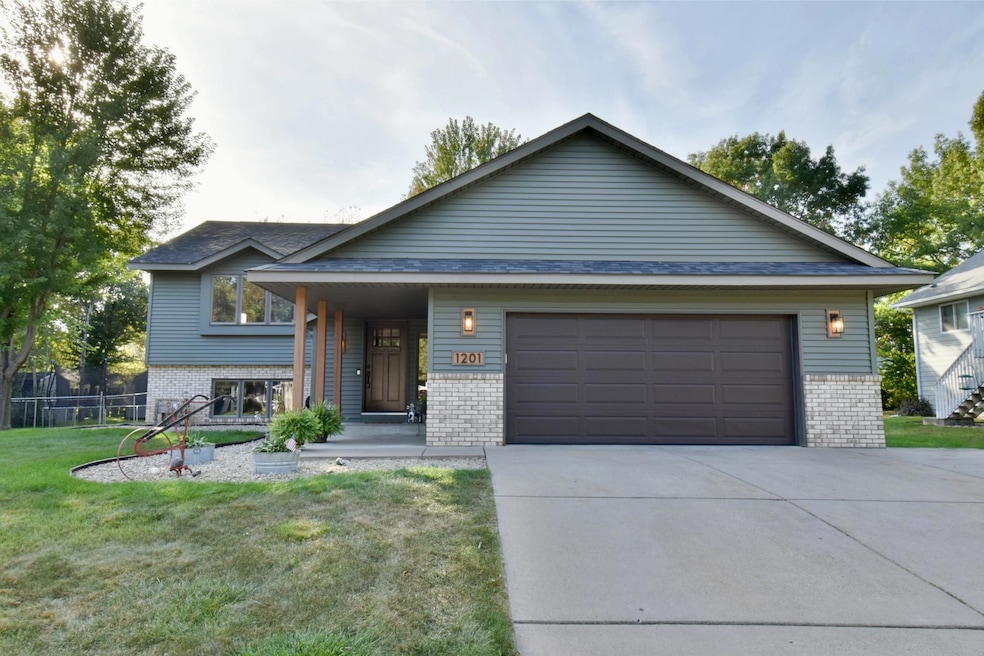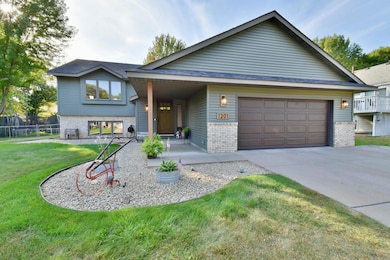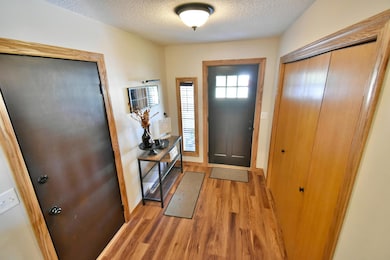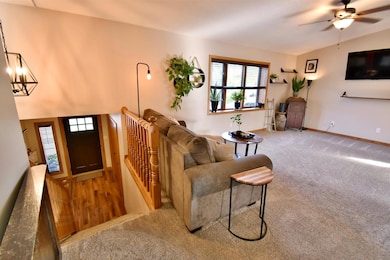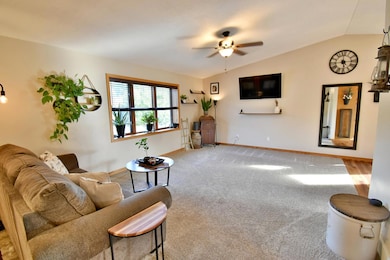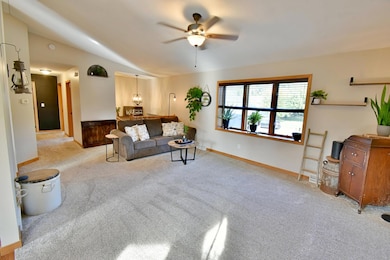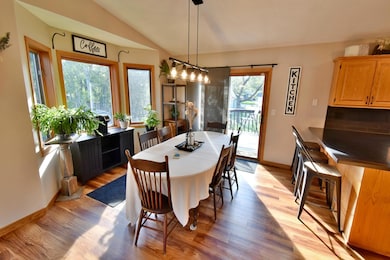1201 10th Ave N Sauk Rapids, MN 56379
Estimated payment $2,094/month
Highlights
- Deck
- No HOA
- 2 Car Attached Garage
- Vaulted Ceiling
- The kitchen features windows
- Patio
About This Home
Discover your dream home in this stunning 5-bedroom, 3-bath residence, ideally located just blocks from Pleasantview Elementary, neighborhood parks, and a scenic walking path. Thoughtfully updated inside and out, this home blends modern style with lasting peace of mind. Enjoy fresh finishes throughout alongside important upgrades to the essentials, including a new furnace, water heater, and water softener. The main level features three generously sized bedrooms, including a private primary suite with its own bath. Vaulted ceilings fill the living room with light, creating the perfect setting for gatherings or quiet evenings. The lower level adds two additional bedrooms, a bathroom, a large family room, and plenty of storage. Step outside to a spacious 878sq ft concrete patio with a new gazebo, plus a fully fenced yard featuring a swing set and large sandbox. This home has been carefully maintained and consistently updated: 2018: Furnace, kitchen & entryway flooring, light fixtures, ceiling fans
2019: Bathroom flooring, sandbox & swing set
2020: Concrete patio
2021: Landscaping
2023: Siding, roof, water heater, carpet, dishwasher, exterior light fixtures
2025: Kitchen Corian countertops & backsplash, water softener, deck refinishing Move in with confidence and enjoy the perfect blend of modern upgrades and timeless comfort. This beautifully maintained home is ready to welcome its next chapter—yours.
Home Details
Home Type
- Single Family
Est. Annual Taxes
- $3,632
Year Built
- Built in 1994
Lot Details
- 0.26 Acre Lot
- Lot Dimensions are 91x125
- Chain Link Fence
- Few Trees
Parking
- 2 Car Attached Garage
- Garage Door Opener
- Driveway
Home Design
- Bi-Level Home
- Vinyl Siding
Interior Spaces
- Vaulted Ceiling
- Gas Fireplace
- Entrance Foyer
- Family Room with Fireplace
- Living Room
- Dining Room
Kitchen
- Microwave
- Dishwasher
- Disposal
- The kitchen features windows
Bedrooms and Bathrooms
- 5 Bedrooms
Laundry
- Dryer
- Washer
Finished Basement
- Block Basement Construction
- Basement Storage
- Natural lighting in basement
Outdoor Features
- Deck
- Patio
Utilities
- Forced Air Heating and Cooling System
- Gas Water Heater
- Water Softener is Owned
Community Details
- No Home Owners Association
- Whitney Oakes 2 Subdivision
Listing and Financial Details
- Assessor Parcel Number 190286900
Map
Home Values in the Area
Average Home Value in this Area
Tax History
| Year | Tax Paid | Tax Assessment Tax Assessment Total Assessment is a certain percentage of the fair market value that is determined by local assessors to be the total taxable value of land and additions on the property. | Land | Improvement |
|---|---|---|---|---|
| 2025 | $3,760 | $324,300 | $32,900 | $291,400 |
| 2024 | $3,642 | $307,800 | $32,900 | $274,900 |
| 2023 | $3,480 | $306,900 | $32,900 | $274,000 |
| 2022 | $3,248 | $270,400 | $29,900 | $240,500 |
| 2021 | $2,958 | $232,800 | $29,900 | $202,900 |
| 2018 | $2,564 | $169,200 | $25,639 | $143,561 |
| 2017 | $2,564 | $155,900 | $25,250 | $130,650 |
| 2016 | $2,480 | $173,100 | $28,700 | $144,400 |
| 2015 | $2,510 | $138,500 | $24,658 | $113,842 |
| 2014 | -- | $124,500 | $24,078 | $100,422 |
| 2013 | -- | $126,300 | $24,165 | $102,135 |
Property History
| Date | Event | Price | List to Sale | Price per Sq Ft |
|---|---|---|---|---|
| 10/03/2025 10/03/25 | Price Changed | $339,900 | -2.9% | $130 / Sq Ft |
| 09/12/2025 09/12/25 | For Sale | $349,900 | -- | $133 / Sq Ft |
Purchase History
| Date | Type | Sale Price | Title Company |
|---|---|---|---|
| Warranty Deed | $215,000 | Kensington Title |
Mortgage History
| Date | Status | Loan Amount | Loan Type |
|---|---|---|---|
| Open | $204,250 | New Conventional |
Source: NorthstarMLS
MLS Number: 6786384
APN: 19.02869.00
- 1107 10th Ave N
- 1101 10th Ave N
- 752 12th St N
- 1105 Summit Ave N
- 1406 Summit Ave N
- 1809 Eastern Star Loop
- 216 8th Ave N
- 314 Pleasant Ridge Dr
- 224 9th St N
- 615 3rd Ave N
- XXXX Golden Spike Rd NE
- 1018 N Benton Dr
- 18th 18th
- 702 N Benton Dr
- 709 N Benton Dr
- 880 Golden Spike Rd NE
- 112 Summit Ave S
- 970 Golden Spike Rd NE
- 1015 29th St NE
- 1143 29th St NE
- 1001 Summit Ave N
- 1420 2nd Ave N
- 1307 2nd Ave N
- 107 N Benton Dr
- 107 3rd Ave S
- 3324 10th Ave NE
- 115 18th St NW
- 304 4th St S Unit 102
- 209-309 11th Ave E
- 2703 Mayhew Lake Rd NE
- 201 5th Ave E
- 1251 10th Ave NE
- 1277 15th St NE
- 1155 10th Ave NE
- 299 Pinewood St
- 1536 Northway Dr Unit 208
- 1536 Northway Dr Unit 211
- 1536 Northway Dr Unit 213
- 1525 24th Ave N
- 1310 15th St N
