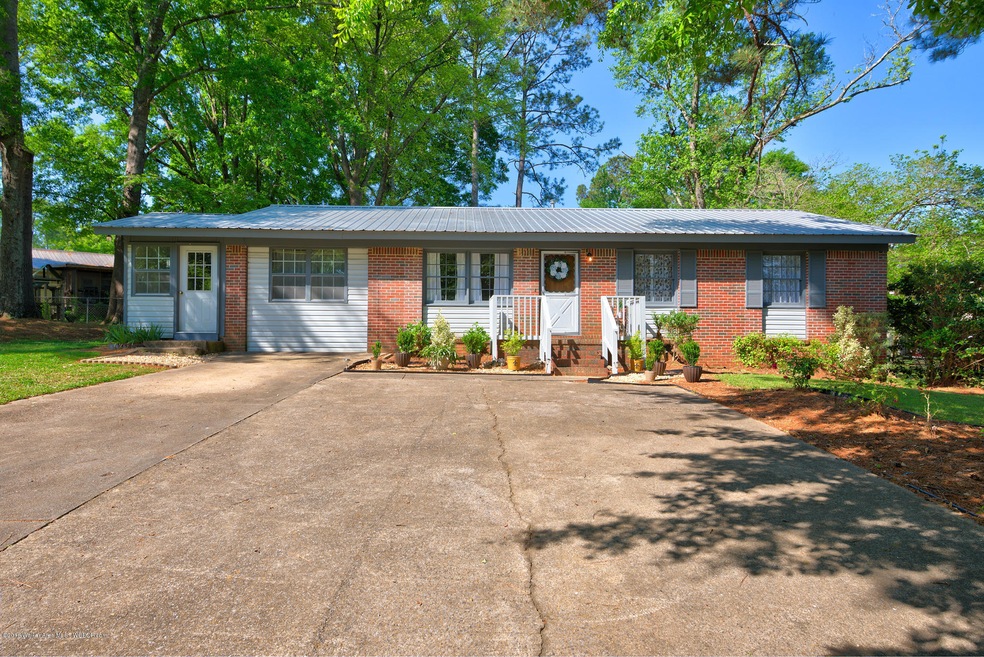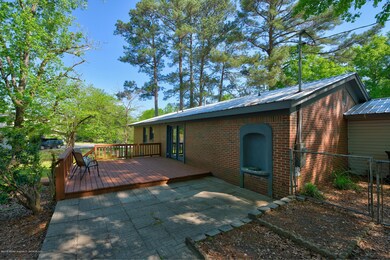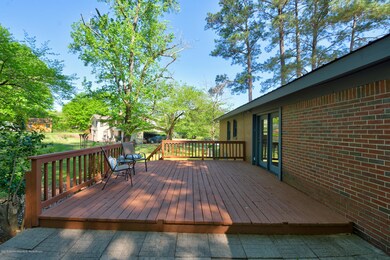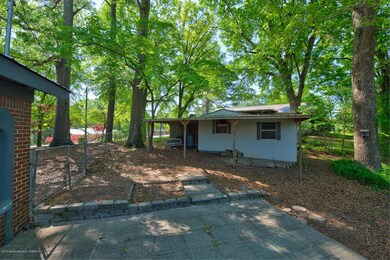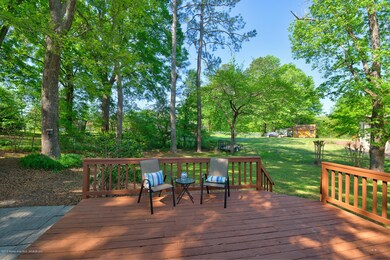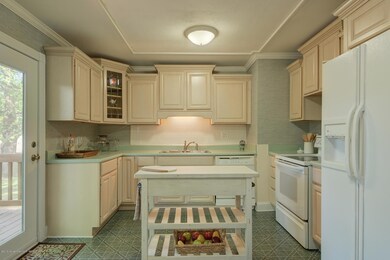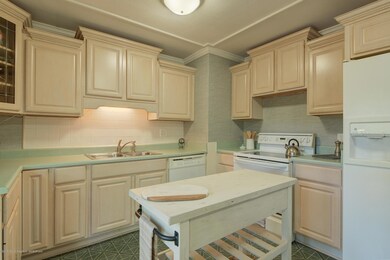
1201 11th St NW Jasper, AL 35503
Highlights
- Traditional Architecture
- Wood Flooring
- Central Heating and Cooling System
- T. R. Simmons Elementary School Rated 9+
- Sundeck
- 1-Story Property
About This Home
As of July 2024Nice, neat 3 or 4BR/2.5BA located inside Jasper city limits and move-in ready. This home features hardwood floors, new paint, eat-in kitchen, nice cabinets, nice rear deck, huge fenced back yard, storage building, & beautiful landscaping. Huge lot in a great location! Home comes with a 1 year ERA Home Warranty and is priced to sell. Great buy! Call today!
Last Agent to Sell the Property
ERA Byars Realty License #000095418 Listed on: 05/02/2018

Last Buyer's Agent
Carol Alexander Charlotte Pugh
Re/Max Elite
Home Details
Home Type
- Single Family
Lot Details
- Lot Dimensions are 229 x 131
- Property is in good condition
Home Design
- Traditional Architecture
- Brick Exterior Construction
- Metal Roof
- Vinyl Siding
Interior Spaces
- 1,791 Sq Ft Home
- 1-Story Property
Kitchen
- Electric Oven
- Electric Range
- Dishwasher
Flooring
- Wood
- Partially Carpeted
Bedrooms and Bathrooms
- 3 Bedrooms
- 3 Bathrooms
Additional Features
- Outbuilding
- Central Heating and Cooling System
Community Details
- Oakhill Subdivision
- Sundeck
Listing and Financial Details
- Assessor Parcel Number 64 17 03 05 1 000 041.000
Ownership History
Purchase Details
Home Financials for this Owner
Home Financials are based on the most recent Mortgage that was taken out on this home.Purchase Details
Home Financials for this Owner
Home Financials are based on the most recent Mortgage that was taken out on this home.Similar Homes in Jasper, AL
Home Values in the Area
Average Home Value in this Area
Purchase History
| Date | Type | Sale Price | Title Company |
|---|---|---|---|
| Warranty Deed | $135,000 | Attorney Only | |
| Warranty Deed | $99,900 | None Available |
Mortgage History
| Date | Status | Loan Amount | Loan Type |
|---|---|---|---|
| Previous Owner | $114,400 | New Conventional | |
| Previous Owner | $98,090 | FHA | |
| Previous Owner | $249,500 | No Value Available | |
| Previous Owner | $380,000 | No Value Available |
Property History
| Date | Event | Price | Change | Sq Ft Price |
|---|---|---|---|---|
| 07/22/2024 07/22/24 | Sold | $135,000 | -10.0% | $84 / Sq Ft |
| 07/05/2024 07/05/24 | Pending | -- | -- | -- |
| 07/01/2024 07/01/24 | Price Changed | $150,000 | -3.2% | $94 / Sq Ft |
| 05/01/2024 05/01/24 | For Sale | $155,000 | +55.2% | $97 / Sq Ft |
| 06/14/2018 06/14/18 | Sold | $99,900 | 0.0% | $56 / Sq Ft |
| 05/11/2018 05/11/18 | Pending | -- | -- | -- |
| 05/02/2018 05/02/18 | For Sale | $99,900 | -- | $56 / Sq Ft |
Tax History Compared to Growth
Tax History
| Year | Tax Paid | Tax Assessment Tax Assessment Total Assessment is a certain percentage of the fair market value that is determined by local assessors to be the total taxable value of land and additions on the property. | Land | Improvement |
|---|---|---|---|---|
| 2024 | -- | $13,800 | $750 | $13,050 |
| 2023 | $0 | $12,300 | $750 | $11,550 |
| 2022 | $0 | $10,850 | $750 | $10,100 |
| 2021 | $302 | $9,970 | $750 | $9,220 |
| 2020 | $302 | $10,000 | $760 | $9,240 |
| 2019 | $302 | $9,540 | $760 | $8,780 |
| 2018 | $0 | $7,420 | $760 | $6,660 |
| 2017 | $0 | $7,420 | $760 | $6,660 |
| 2016 | $231 | $7,420 | $760 | $6,660 |
| 2015 | $220 | $7,100 | $760 | $6,340 |
| 2014 | -- | $6,920 | $760 | $6,160 |
| 2013 | -- | $6,920 | $760 | $6,160 |
Agents Affiliated with this Home
-
M
Seller's Agent in 2024
Matthew Bradshaw
RealtySouth The Harbin Company
(205) 266-0295
22 in this area
49 Total Sales
-

Buyer's Agent in 2024
Margret Bowling
Ballard Real Estate
(205) 495-2734
-
Jacob Sanders

Seller's Agent in 2018
Jacob Sanders
ERA Byars Realty
(205) 369-2803
99 in this area
209 Total Sales
-
C
Buyer's Agent in 2018
Carol Alexander Charlotte Pugh
Re/Max Elite
Map
Source: Walker Area Association of REALTORS®
MLS Number: 18-916
APN: 17-03-05-1-000-041-0000
- 801 Excalibur Dr
- 197 Highway 5
- 802 Short Leaf Cir
- 0 18th Ave NW
- 407 Loblolly Ln
- 0 Hwy 195n Unit 24-1497
- 0 Lot # 38 the Brooks Subdivisio Unit 13-546
- 0 Whisenhunt Rd
- 0 Lot #25 the Brooks Subdivision
- 41 Brooks Chase
- 0 Lot #1 the Brooks Subdivision Unit 13-531
- 0 Lot #20 the Brooks Subdivision
- 0 Lot # 4 the Brooks Subdivision
- 0 Lot #28 the Brooks Subdivision
- 0 Lot #24 the Brooks Subdivision
- 0 Lot #42 Unit 13-541
- 0 Lot #39 the Brooks Subdivision
- 0 Lot #7 the Brooks Subdivision
- 0 Lot #3 the Brooks Subdivision Unit 13-533
- 0 Lot #26 the Brooks Subdivision
