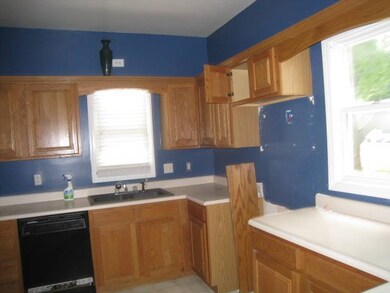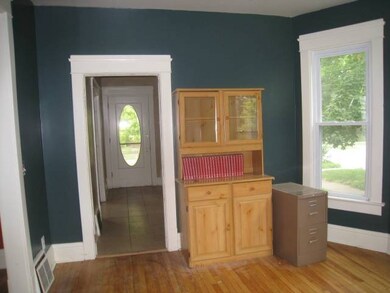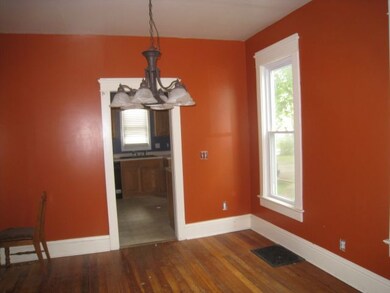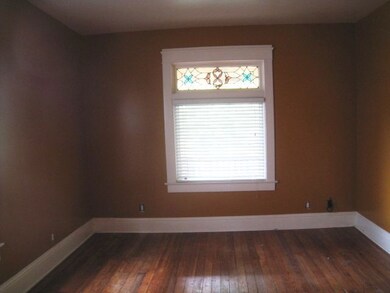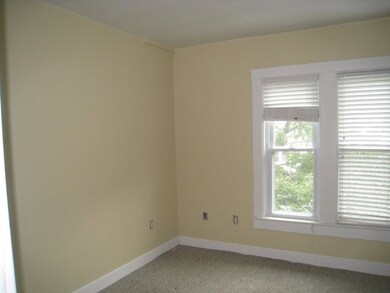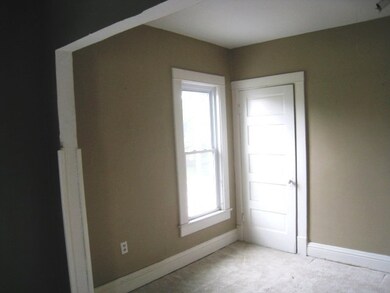
$30,000
- 3 Beds
- 1 Bath
- 1,344 Sq Ft
- 1208 Glenhurst Ct
- Rock Island, IL
Calling All Investors and DIY Dreamers! This budget-friendly fixer-upper is ready for a glow-up! The 3 Bedroom, 1 bathroom needs work, no sugarcoating it. But if you've got vision and elbow grease, there's serious potential here. Easy access to main roads, this is your chance to transform a rough-around-the edges property into something special. Priced to move, sold as-is, and waiting for the
Lyndsi Eggers Mel Foster Co. Davenport

