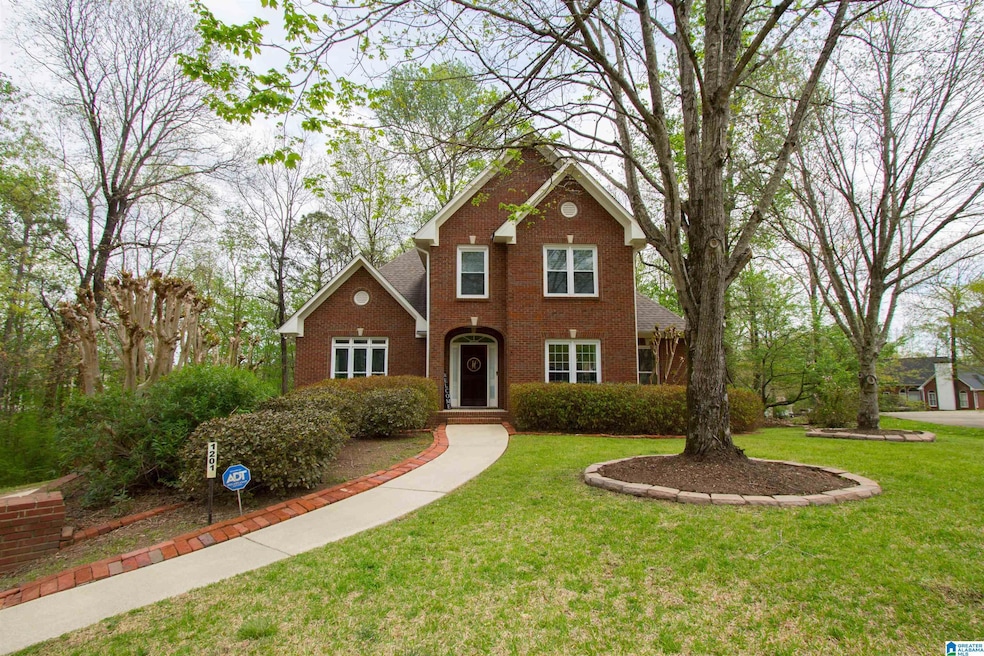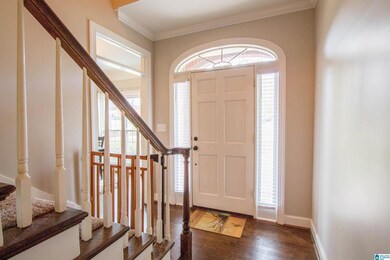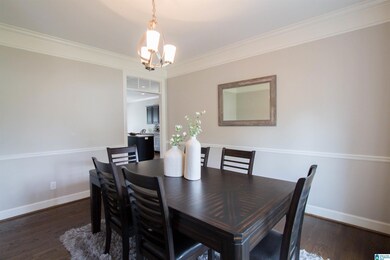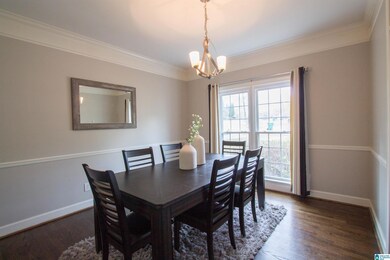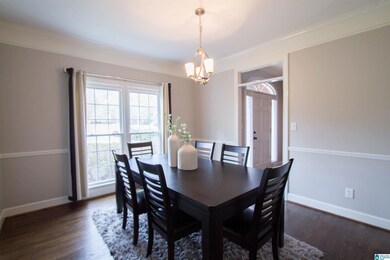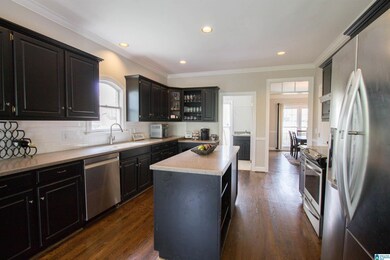
1201 15th St Pleasant Grove, AL 35127
Highlights
- 1.03 Acre Lot
- Screened Deck
- Main Floor Primary Bedroom
- Heavily Wooded Lot
- Wood Flooring
- Hydromassage or Jetted Bathtub
About This Home
As of May 2023Welcome to the Woodlands! This 4 side brick home welcomes you with 4BR & 3 1/2 BA located on a private cul-de-sac. Enter the home where you'll notice hardwoods on the main level, foyer, dining room, kitchen and 1/2 bath. There is carpet in all bedrooms, new toilets and sink faucets in all baths and plenty of storage in attics! Master BR and BA are on the main level which has crown molding throughout. The real beat of the heart in this home is the gourmet kitchen with warm dark cabinetry, SS appliances (NEW fridge and dishwasher) and elegant Corian countertops with an open floor plan/eat-in kitchen and extremely functional island. Upstairs boasts 3 large BR's and 2 full BA's. Downstairs is a full basement a new ceiling and recessed lights perfect for a gameday party, home gym, playroom or whatever your imagination desires.The exterior has a large screened/covered deck for family time which overlooks the fenced backyard that backs to trees. This home will sell itself, just open the door!
Home Details
Home Type
- Single Family
Est. Annual Taxes
- $2,339
Year Built
- Built in 1997
Lot Details
- 1.03 Acre Lot
- Cul-De-Sac
- Fenced Yard
- Heavily Wooded Lot
Parking
- 4 Car Garage
- Basement Garage
- Side Facing Garage
- Driveway
Home Design
- Four Sided Brick Exterior Elevation
Interior Spaces
- 1.5-Story Property
- Crown Molding
- Ceiling Fan
- Recessed Lighting
- Gas Fireplace
- Window Treatments
- Great Room with Fireplace
- Dining Room
- Den
- Screened Porch
- Pull Down Stairs to Attic
- Home Security System
Kitchen
- Stove
- Dishwasher
- Stone Countertops
Flooring
- Wood
- Carpet
- Tile
Bedrooms and Bathrooms
- 4 Bedrooms
- Primary Bedroom on Main
- Primary Bedroom Upstairs
- Walk-In Closet
- Dressing Area
- Split Vanities
- Hydromassage or Jetted Bathtub
- Bathtub and Shower Combination in Primary Bathroom
- Separate Shower
Laundry
- Laundry Room
- Laundry on main level
- Washer and Electric Dryer Hookup
Basement
- Basement Fills Entire Space Under The House
- Recreation or Family Area in Basement
- Natural lighting in basement
Outdoor Features
- Screened Deck
Schools
- Pleasant Grove Elementary School
- Pleasant Grove Middle School
- Pleasant Grove High School
Utilities
- Two cooling system units
- Central Heating
- Heating System Uses Gas
- Gas Water Heater
- Septic Tank
Community Details
- $15 Other Monthly Fees
Listing and Financial Details
- Visit Down Payment Resource Website
- Assessor Parcel Number 30-00-18-4-001-001.017
Ownership History
Purchase Details
Home Financials for this Owner
Home Financials are based on the most recent Mortgage that was taken out on this home.Purchase Details
Home Financials for this Owner
Home Financials are based on the most recent Mortgage that was taken out on this home.Purchase Details
Home Financials for this Owner
Home Financials are based on the most recent Mortgage that was taken out on this home.Similar Homes in the area
Home Values in the Area
Average Home Value in this Area
Purchase History
| Date | Type | Sale Price | Title Company |
|---|---|---|---|
| Warranty Deed | $143,500 | None Listed On Document | |
| Warranty Deed | $360,000 | None Listed On Document | |
| Warranty Deed | $269,000 | -- |
Mortgage History
| Date | Status | Loan Amount | Loan Type |
|---|---|---|---|
| Previous Owner | $353,479 | FHA | |
| Previous Owner | $264,127 | FHA | |
| Previous Owner | $229,500 | New Conventional | |
| Previous Owner | $53,592 | Stand Alone Second | |
| Previous Owner | $24,200 | Unknown | |
| Previous Owner | $217,800 | Unknown | |
| Previous Owner | $56,000 | Unknown |
Property History
| Date | Event | Price | Change | Sq Ft Price |
|---|---|---|---|---|
| 05/17/2023 05/17/23 | Sold | $360,000 | 0.0% | $125 / Sq Ft |
| 04/07/2023 04/07/23 | For Sale | $359,900 | +33.8% | $124 / Sq Ft |
| 04/13/2020 04/13/20 | Sold | $269,000 | 0.0% | $93 / Sq Ft |
| 01/25/2020 01/25/20 | For Sale | $269,000 | -- | $93 / Sq Ft |
Tax History Compared to Growth
Tax History
| Year | Tax Paid | Tax Assessment Tax Assessment Total Assessment is a certain percentage of the fair market value that is determined by local assessors to be the total taxable value of land and additions on the property. | Land | Improvement |
|---|---|---|---|---|
| 2024 | $2,419 | $36,400 | -- | -- |
| 2022 | $2,239 | $28,620 | $3,300 | $25,320 |
| 2021 | $2,002 | $25,660 | $3,300 | $22,360 |
| 2020 | $2,063 | $26,360 | $3,300 | $23,060 |
| 2019 | $2,023 | $25,920 | $0 | $0 |
| 2018 | $2,089 | $26,740 | $0 | $0 |
| 2017 | $1,974 | $25,300 | $0 | $0 |
| 2016 | $2,090 | $26,760 | $0 | $0 |
| 2015 | $2,090 | $26,760 | $0 | $0 |
| 2014 | $2,060 | $26,320 | $0 | $0 |
| 2013 | $2,060 | $26,320 | $0 | $0 |
Agents Affiliated with this Home
-

Seller's Agent in 2023
Kay Zarzour
ERA King Real Estate - Birmingham
(205) 966-7510
2 in this area
57 Total Sales
-

Buyer's Agent in 2023
Quentin Carter
Barnes & Associates
(256) 337-1987
14 in this area
170 Total Sales
-
S
Seller's Agent in 2020
Stacy Segars
Birmingham Realty LLC
-

Seller Co-Listing Agent in 2020
Celena Miller
Birmingham Realty LLC
(205) 240-7554
1 in this area
111 Total Sales
Map
Source: Greater Alabama MLS
MLS Number: 1350480
APN: 30-00-18-4-001-001.017
- 1198 16th St
- 1208 16th St
- 1216 15th St
- 1433 12th Terrace
- 0 12th Ct
- 1413 13th Ave
- 1207 12th Ct Unit 1207
- 1305 13th Terrace
- 1253 11th Way Unit 22
- 1241 11th Place Unit 59
- 1332 12th St Unit /11A
- 1132 10th Ave
- 1235 11th St Unit /18
- 1425 14th St
- 1243 11th St Unit /16
- 1125 10th Way
- 525 Forest Rd
- 540 Harlem Ave
- 435 Forest Rd
- 619 Pinewood Ave
