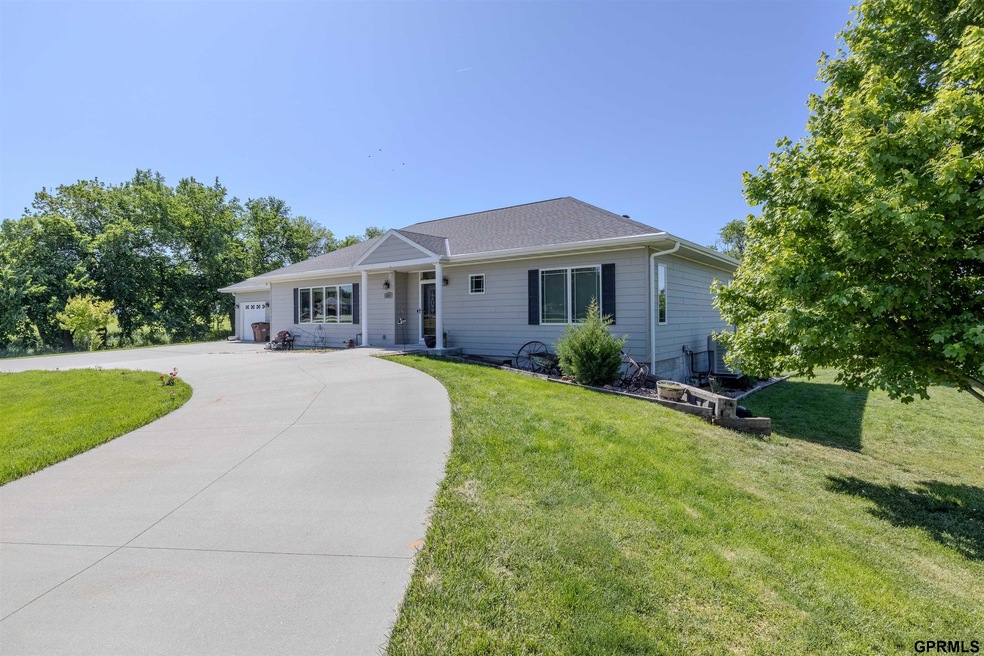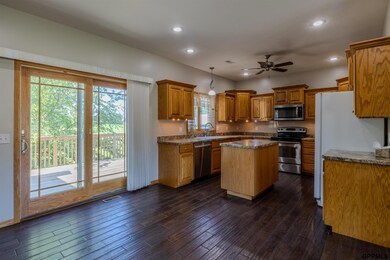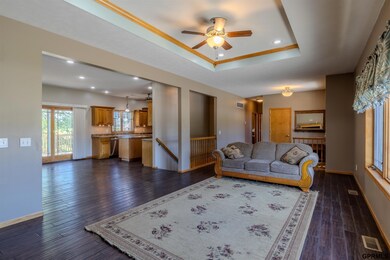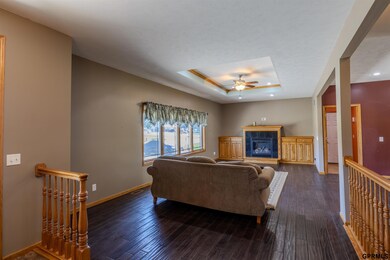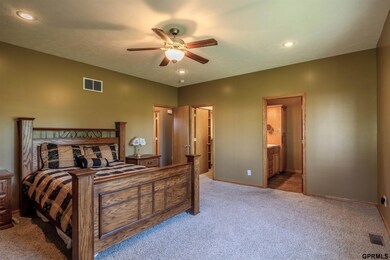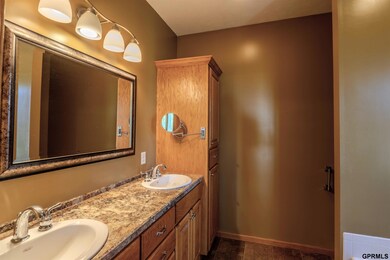
1201 1st St Milford, NE 68405
Highlights
- Deck
- 1 Fireplace
- 2 Car Attached Garage
- Ranch Style House
- No HOA
- Patio
About This Home
As of July 2024This small town ranch walkout home with a circular drive provides ample parking and is conveniently located just across the street from the elementary school. Inside, the living room boasts a built-in fireplace and large windows. The kitchen offers plenty of cabinet space and an island with informal dining. The spacious primary bedroom includes an ensuite with double sinks, a jetted tub, and a large walk-in closet. The laundry is also conveniently located on the main floor! The finished walkout lower level provides a large family room, a second kitchen, two additional bedrooms plus an office! Oh, and how could we forget about the large storm shelter? Enjoy summer on your deck overlooking the yard.
Last Agent to Sell the Property
Premier Real Estate License #20170123 Listed on: 05/18/2024
Home Details
Home Type
- Single Family
Est. Annual Taxes
- $2,358
Year Built
- Built in 2010
Lot Details
- 0.37 Acre Lot
- Lot Dimensions are 120 x 173
Parking
- 2 Car Attached Garage
Home Design
- Ranch Style House
- Concrete Perimeter Foundation
Interior Spaces
- 1 Fireplace
Bedrooms and Bathrooms
- 4 Bedrooms
Finished Basement
- Walk-Out Basement
- Basement with some natural light
Outdoor Features
- Deck
- Patio
Schools
- Milford Elementary And Middle School
- Milford High School
Utilities
- Forced Air Heating and Cooling System
Community Details
- No Home Owners Association
- Milford Subdivision
Listing and Financial Details
- Assessor Parcel Number 800226740
Ownership History
Purchase Details
Home Financials for this Owner
Home Financials are based on the most recent Mortgage that was taken out on this home.Similar Home in Milford, NE
Home Values in the Area
Average Home Value in this Area
Purchase History
| Date | Type | Sale Price | Title Company |
|---|---|---|---|
| Personal Reps Deed | $415,000 | Nebraska Title |
Mortgage History
| Date | Status | Loan Amount | Loan Type |
|---|---|---|---|
| Open | $265,000 | New Conventional |
Property History
| Date | Event | Price | Change | Sq Ft Price |
|---|---|---|---|---|
| 07/10/2024 07/10/24 | Sold | $415,000 | 0.0% | $132 / Sq Ft |
| 06/01/2024 06/01/24 | Pending | -- | -- | -- |
| 05/18/2024 05/18/24 | For Sale | $415,000 | -- | $132 / Sq Ft |
Tax History Compared to Growth
Tax History
| Year | Tax Paid | Tax Assessment Tax Assessment Total Assessment is a certain percentage of the fair market value that is determined by local assessors to be the total taxable value of land and additions on the property. | Land | Improvement |
|---|---|---|---|---|
| 2024 | $5,144 | $375,128 | $25,345 | $349,783 |
| 2023 | $2,358 | $368,622 | $25,345 | $343,277 |
| 2022 | $5,668 | $316,023 | $25,345 | $290,678 |
| 2021 | $3,685 | $285,571 | $25,345 | $260,226 |
| 2020 | $2,520 | $268,961 | $25,345 | $243,616 |
| 2019 | $2,596 | $268,961 | $25,345 | $243,616 |
| 2018 | $1,606 | $258,778 | $25,454 | $233,324 |
| 2017 | $4,443 | $224,554 | $24,046 | $200,508 |
| 2016 | $4,620 | $236,126 | $24,013 | $212,113 |
| 2015 | $1,641 | $236,126 | $24,013 | $212,113 |
| 2013 | $4,602 | $236,126 | $24,013 | $212,113 |
Agents Affiliated with this Home
-
Cassi Ohlin

Seller's Agent in 2024
Cassi Ohlin
Premier Real Estate
(402) 440-1727
129 Total Sales
-
Mark Meierdierks
M
Seller Co-Listing Agent in 2024
Mark Meierdierks
Premier Real Estate
(402) 450-0395
249 Total Sales
Map
Source: Great Plains Regional MLS
MLS Number: 22412417
APN: 800226740
- 915 3rd St
- 0 Oak Ave
- 435 N F St
- 715 Park Ave
- 466 Locust St
- 618 Timberline Cir
- 614 Timberline Cir
- 616 S D St
- 520 4th St
- 547 Southridge Dr
- 511 Southridge Dr
- 535 Southridge Dr
- 505 Southridge Dr
- 411 Southridge Dr
- 403 Southridge Dr
- 826 Timber Creek Ln
- 750 Bamboo Trail
- 527 210th
- 210th Holdrege Rd
- 1124 238th
