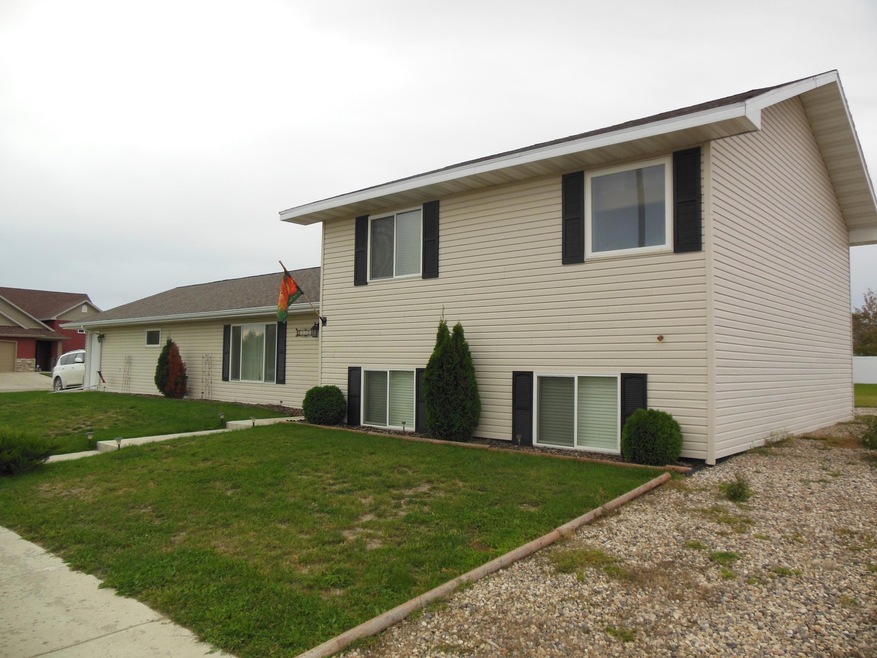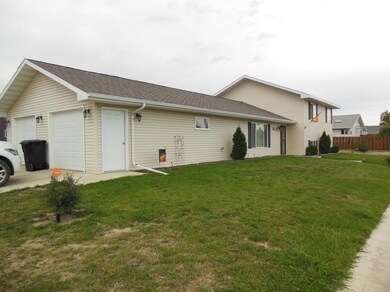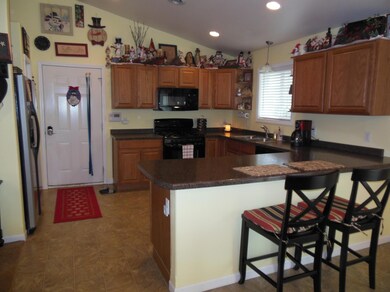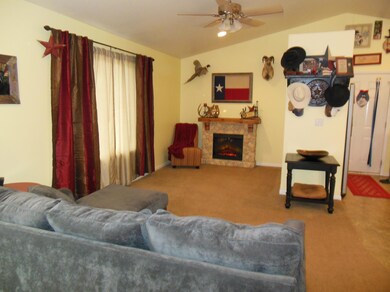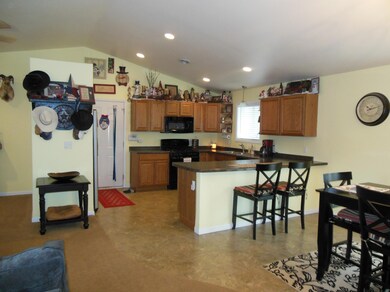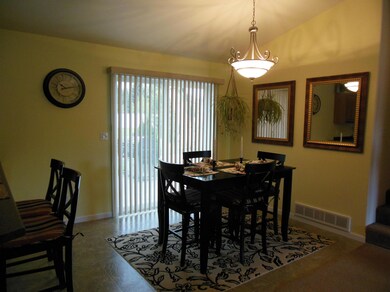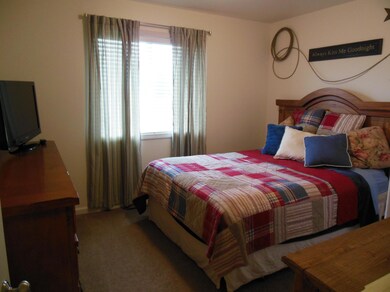
1201 26th St W Williston, ND 58801
Highlights
- 2 Car Attached Garage
- Laundry Room
- Dining Room
- Living Room
- Central Air
- Heating System Uses Natural Gas
About This Home
As of October 2019ACCEPTED OFFER, SELLER WILL LOOK AT BACK-UP OFFERS. Newer split-level home with an open floor plan on the main floor and vaulted ceilings. Large master suite with double sinks, jetted tub and separate shower. Finished family room down and framed for a 3rd bedroom and bathroom. Garage is an oversized double. Great house and a nice sized lot! Exclude washer/dryer and electric fireplace. Above Grade SF: 1248.00.
Last Agent to Sell the Property
NextHome Fredricksen Real Estate License #7107 Listed on: 09/26/2013

Last Buyer's Agent
NextHome Fredricksen Real Estate License #ND 8734 | MT RRE-RBS-LIC-61632

Home Details
Home Type
- Single Family
Est. Annual Taxes
- $2,359
Year Built
- Built in 2008
Parking
- 2 Car Attached Garage
Home Design
- Vinyl Siding
Interior Spaces
- 1,248 Sq Ft Home
- Multi-Level Property
- Living Room
- Dining Room
- Finished Basement
- Partial Basement
- Range
- Laundry Room
Bedrooms and Bathrooms
- 2 Bedrooms
Utilities
- Central Air
- Heating System Uses Natural Gas
Ownership History
Purchase Details
Home Financials for this Owner
Home Financials are based on the most recent Mortgage that was taken out on this home.Purchase Details
Home Financials for this Owner
Home Financials are based on the most recent Mortgage that was taken out on this home.Purchase Details
Purchase Details
Home Financials for this Owner
Home Financials are based on the most recent Mortgage that was taken out on this home.Purchase Details
Home Financials for this Owner
Home Financials are based on the most recent Mortgage that was taken out on this home.Similar Homes in Williston, ND
Home Values in the Area
Average Home Value in this Area
Purchase History
| Date | Type | Sale Price | Title Company |
|---|---|---|---|
| Warranty Deed | $339,900 | North Dakota Guaranty & Ttl | |
| Warranty Deed | $269,900 | None Available | |
| Interfamily Deed Transfer | -- | None Available | |
| Warranty Deed | -- | None Available | |
| Warranty Deed | $25,000 | None Available |
Mortgage History
| Date | Status | Loan Amount | Loan Type |
|---|---|---|---|
| Open | $298,900 | New Conventional | |
| Previous Owner | $222,382 | New Conventional | |
| Previous Owner | $214,325 | New Conventional | |
| Previous Owner | $215,900 | New Conventional | |
| Previous Owner | $243,662 | FHA | |
| Previous Owner | $13,500 | New Conventional | |
| Previous Owner | $176,750 | Construction |
Property History
| Date | Event | Price | Change | Sq Ft Price |
|---|---|---|---|---|
| 10/11/2019 10/11/19 | Sold | -- | -- | -- |
| 08/18/2019 08/18/19 | Pending | -- | -- | -- |
| 07/29/2019 07/29/19 | For Sale | $339,900 | +25.9% | $177 / Sq Ft |
| 01/15/2014 01/15/14 | Sold | -- | -- | -- |
| 12/02/2013 12/02/13 | Pending | -- | -- | -- |
| 09/26/2013 09/26/13 | For Sale | $269,900 | -- | $216 / Sq Ft |
Tax History Compared to Growth
Tax History
| Year | Tax Paid | Tax Assessment Tax Assessment Total Assessment is a certain percentage of the fair market value that is determined by local assessors to be the total taxable value of land and additions on the property. | Land | Improvement |
|---|---|---|---|---|
| 2024 | $2,872 | $168,305 | $30,065 | $138,240 |
| 2023 | $2,631 | $158,870 | $0 | $0 |
| 2022 | $2,526 | $148,460 | $0 | $0 |
| 2021 | $2,468 | $146,180 | $30,065 | $116,115 |
| 2020 | $2,437 | $146,400 | $30,050 | $116,350 |
| 2019 | $1,996 | $111,050 | $32,650 | $78,400 |
| 2018 | $1,765 | $99,050 | $20,100 | $78,950 |
| 2017 | $2,020 | $112,200 | $18,850 | $93,350 |
| 2016 | $1,923 | $129,950 | $18,850 | $111,100 |
| 2012 | -- | $88,100 | $8,250 | $79,850 |
Agents Affiliated with this Home
-

Seller's Agent in 2019
Lee Lusht
eXp Realty
(701) 651-6760
53 Total Sales
-
J
Buyer's Agent in 2019
John Voll
Pinnacle Group LLC
-
D
Seller's Agent in 2014
Denise Pippin
NextHome Fredricksen Real Estate
(701) 770-4764
144 Total Sales
-

Buyer's Agent in 2014
Kimberly Semenko
NextHome Fredricksen Real Estate
(701) 570-6902
96 Total Sales
Map
Source: Bismarck Mandan Board of REALTORS®
MLS Number: 1130552
APN: 01-408-00-56-08-500
- Tbd L1 B9 25th St W
- 1005 27th St W
- 2309 12th Ave W
- 1023 28th St W
- 2206 24th St W
- N/A 26th St W
- 2221 12th Ave W
- 2414 15th Ave W
- 806 27th St W
- 709 28th St W
- 702 27th St W
- 2710 7th Ave W
- 1902 13th Ave W
- 1916 Sioux St
- 915 6th Ave NW
- 1719 29th St W
- 1201 Sioux St
- 2037 9th Ave W
- 1801 15th Ave W
- 2316 18th Cir W
