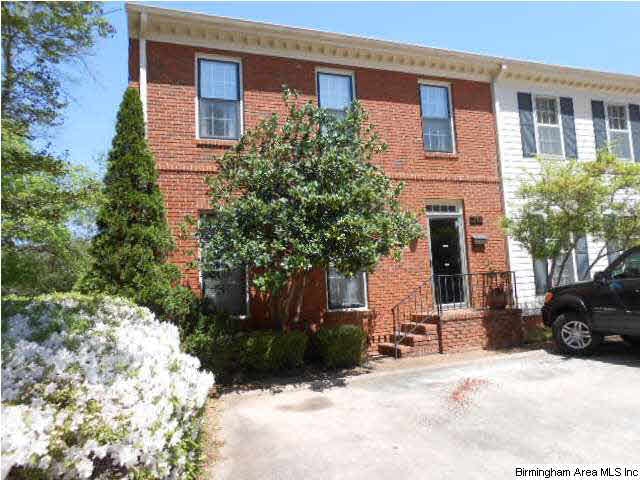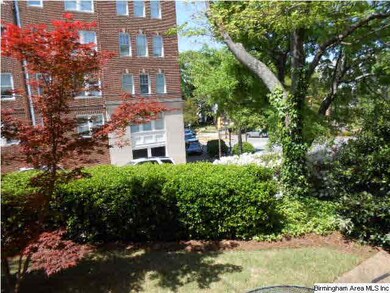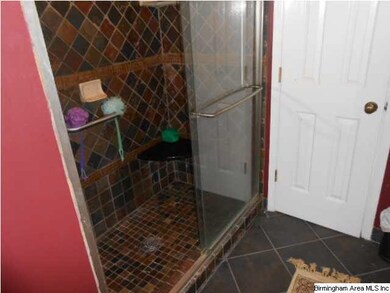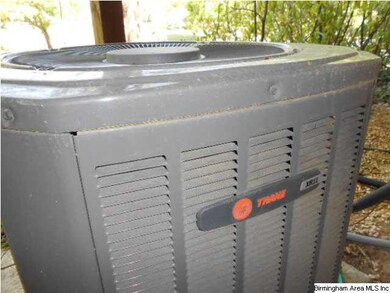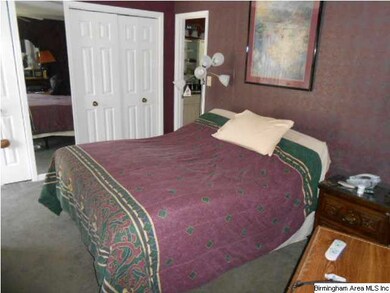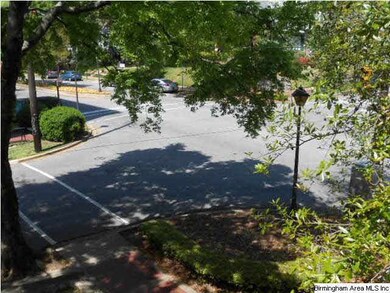
1201 29th St S Unit 5 Birmingham, AL 35205
Highland Park NeighborhoodEstimated Value: $424,000 - $600,000
Highlights
- Wood Flooring
- Patio
- Two cooling system units
- Attic
- Laundry Room
- 2-minute walk to William J. Rushton Sr. Park
About This Home
As of April 2014NEW NEW PRICE!!!!!!! Owners want it SOLD!!! Welcome to Highland Avenue town homes located on Highland Avenue. Wonderful End unit with the best view of Highland Avenue in the development. Walk out on your back deck and overlook Highland Avenue or walk to all your favorite restaurants. House is now vacant with no furniture and move in ready!! Main level features living room w/ fireplace, bar, full sized dining room, kitchen & half bath. Upstairs features 3 bedrooms & 2 baths. **Also has permanent stairs to a floored attic for storage. Hurry don't wait!!!!!
Property Details
Home Type
- Condominium
Est. Annual Taxes
- $2,228
Year Built
- 1981
Lot Details
- 0.62
HOA Fees
- $200 Monthly HOA Fees
Interior Spaces
- 2-Story Property
- Smooth Ceilings
- Brick Fireplace
- Living Room with Fireplace
- Dining Room
- Wood Flooring
- Crawl Space
- Walkup Attic
- Electric Cooktop
- Laundry Room
Bedrooms and Bathrooms
- 3 Bedrooms
- Primary Bedroom Upstairs
- Bathtub and Shower Combination in Primary Bathroom
- Linen Closet In Bathroom
Parking
- Garage
- Garage on Main Level
- Front Facing Garage
Outdoor Features
- Patio
Utilities
- Two cooling system units
- Two Heating Systems
Community Details
- Association fees include common grounds mntc, insurance-building, management fee, pest control
Listing and Financial Details
- Assessor Parcel Number 23-31-4-031-088.306
Ownership History
Purchase Details
Home Financials for this Owner
Home Financials are based on the most recent Mortgage that was taken out on this home.Purchase Details
Home Financials for this Owner
Home Financials are based on the most recent Mortgage that was taken out on this home.Purchase Details
Home Financials for this Owner
Home Financials are based on the most recent Mortgage that was taken out on this home.Similar Homes in Birmingham, AL
Home Values in the Area
Average Home Value in this Area
Purchase History
| Date | Buyer | Sale Price | Title Company |
|---|---|---|---|
| Pardis Kianoush | $499,000 | None Listed On Document | |
| Buckner Julie | $200,000 | -- | |
| Wofford Charles E | $160,000 | -- |
Mortgage History
| Date | Status | Borrower | Loan Amount |
|---|---|---|---|
| Open | Pardis Kianoush | $449,100 | |
| Previous Owner | Wofford Charles E | $49,174 | |
| Previous Owner | Wofford Charles E | $80,000 | |
| Previous Owner | Wofford Charles E | $48,000 | |
| Previous Owner | Wofford Charles E | $145,600 | |
| Previous Owner | Wofford Charles E | $128,000 |
Property History
| Date | Event | Price | Change | Sq Ft Price |
|---|---|---|---|---|
| 04/09/2014 04/09/14 | Sold | $200,000 | -33.1% | -- |
| 04/08/2014 04/08/14 | Pending | -- | -- | -- |
| 05/13/2013 05/13/13 | For Sale | $299,000 | -- | -- |
Tax History Compared to Growth
Tax History
| Year | Tax Paid | Tax Assessment Tax Assessment Total Assessment is a certain percentage of the fair market value that is determined by local assessors to be the total taxable value of land and additions on the property. | Land | Improvement |
|---|---|---|---|---|
| 2024 | $2,228 | $31,720 | -- | $31,720 |
| 2022 | $2,228 | $15,900 | $0 | $15,900 |
| 2021 | $2,018 | $15,900 | $0 | $15,900 |
| 2020 | $1,883 | $15,900 | $0 | $15,900 |
| 2019 | $1,883 | $26,960 | $0 | $0 |
| 2018 | $1,868 | $26,760 | $0 | $0 |
| 2017 | $1,868 | $26,760 | $0 | $0 |
| 2016 | $1,868 | $26,760 | $0 | $0 |
| 2015 | $1,736 | $26,760 | $0 | $0 |
| 2014 | $2,199 | $24,720 | $0 | $0 |
| 2013 | $2,199 | $32,600 | $0 | $0 |
Agents Affiliated with this Home
-
Jared Flake
J
Seller's Agent in 2014
Jared Flake
Crest Valuation Realty, Inc.
(205) 223-4202
9 Total Sales
-
Joe Falconer

Buyer's Agent in 2014
Joe Falconer
RealtySouth
(205) 281-1831
90 Total Sales
Map
Source: Greater Alabama MLS
MLS Number: 563836
APN: 23-00-31-4-031-008.306
- 1209 29th St S Unit 4
- 2825 Highland Ave S Unit 1
- 2809 Highland Ave S Unit 5
- 1027 28th Place S
- 3008 13th Ave S Unit 3
- 1025 28th Place S
- 2731 Highland Ave S
- 2809 13th Ave S Unit B2
- 2809 13th Ave S Unit F3
- 2727 Highland Ave S Unit 116
- 2727 Highland Ave S Unit 105B
- 3013 13th Ave S
- 2990 Rhodes Cir S Unit 122
- 2704 Highland Ave S Unit 202
- 2704 Highland Ave S Unit 201
- 1336 28th St S
- 2705 11th Ave S Unit 202
- 2701 11th Ave S Unit 101
- 1340 28th St S
- 2625 Highland Ave S Unit 406
- 1201 29th St S
- 1201 29th St S Unit 5
- 1207 29th St S Unit 8
- 1205 29th St S
- 1203 29th St S
- 1211 29th St S Unit 3
- 1213 29th St S
- 1211 29th St S Unit 1211
- 1215 29th St S
- 1215 29th St S Unit 1
- 2831 Highland Ave S
- 1223 29th St S
- 1223 29th St S
- 2927 Highland Ave S
- 2909 Highland Ave S
- 2909 Highland Ave S
- 2906 Highland Ave S
- 2900 Highland Ave S
- 2900 Highland Ave S Unit 1117 29th St Apt L
- 2900 Highland Ave S Unit 1117 29th S - Apt F
