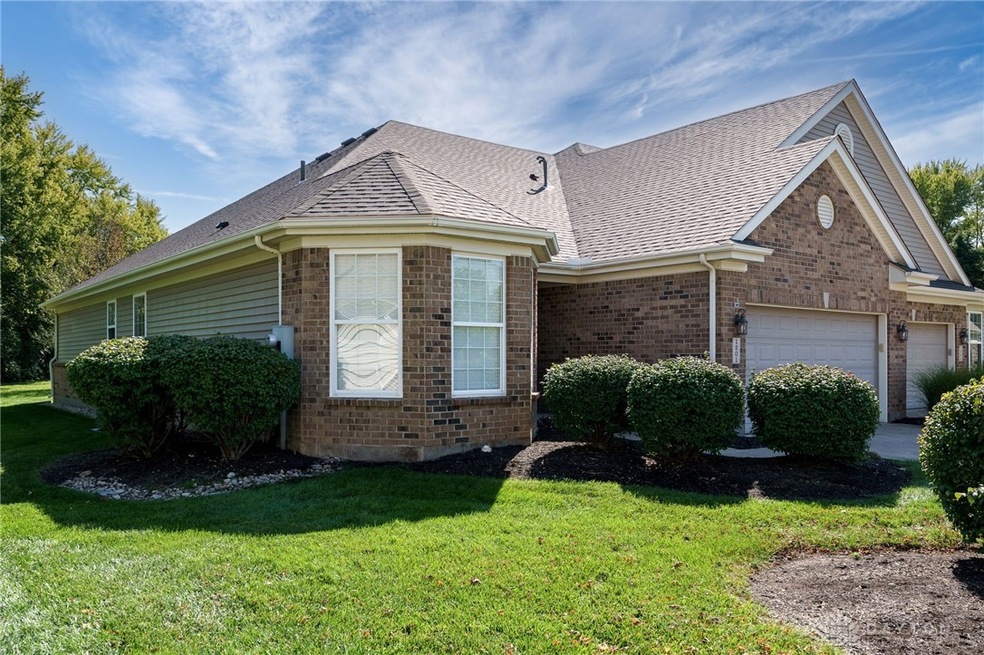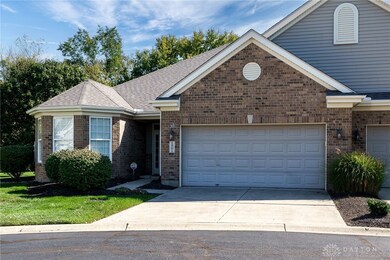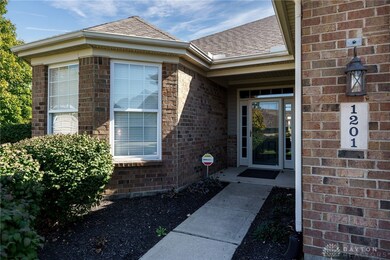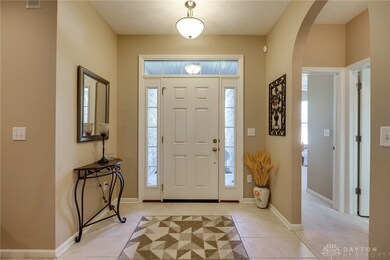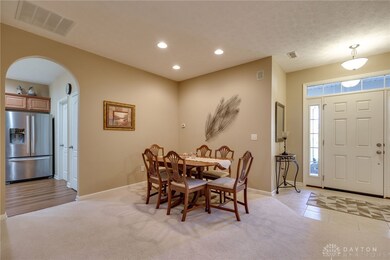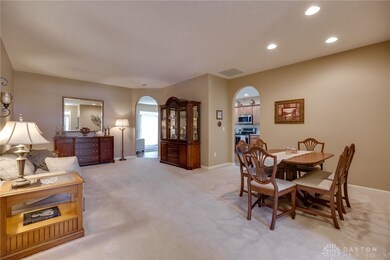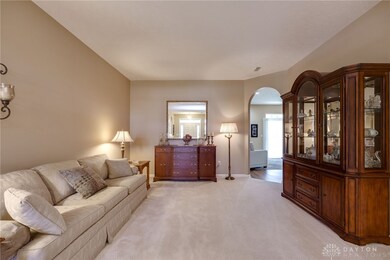
1201 Acer Ct E Unit 1201120 Dayton, OH 45458
Highlights
- Solid Surface Countertops
- Porch
- Double Pane Windows
- Primary Village South Rated A
- 2 Car Attached Garage
- Walk-In Closet
About This Home
As of February 2025Welcome home to this beautiful one-level condominium that shows exceptionally well and located on this quiet cul-de-sac street. Move-in ready condition with neutral colors throughout. You will enjoy from your covered back patio area the vast green space and the wooded treelined view. The dine-in kitchen features maple finish hardwood cabinetry, Corian countertops, subway tile backsplash, and newer stainless-steel appliances. The kitchen is open to the family room with plenty of sunlight entering from the back patio doors. The master bedroom has a ceiling fan and large walk-in closet with extra storage shelves, and connects to the oversized Master Bath featuring double sinks, both a shower, & a separate soaking tub. Oversized two-car attached garage with door opener. The utility room with tile flooring includes both newer Whirlpool Duet front-loading washer and dryer on stands with storage drawers below. Included in the HOA fees are landscaping & mowing services, snow removal services, lawn irrigation, hazard insurance, and exterior maintenance. New roof was installed earlier this year.
Last Agent to Sell the Property
Irongate Inc. Brokerage Phone: (937) 433-3300 License #2017000384

Property Details
Home Type
- Condominium
Est. Annual Taxes
- $5,332
Year Built
- 2006
Lot Details
- Partially Fenced Property
- Sprinkler System
HOA Fees
- $483 Monthly HOA Fees
Parking
- 2 Car Attached Garage
- Parking Storage or Cabinetry
- Garage Door Opener
Home Design
- Brick Exterior Construction
- Slab Foundation
- Frame Construction
- Vinyl Siding
Interior Spaces
- 1,639 Sq Ft Home
- 1-Story Property
- Ceiling Fan
- Double Pane Windows
- Insulated Windows
Kitchen
- Cooktop
- Microwave
- Dishwasher
- Solid Surface Countertops
Bedrooms and Bathrooms
- 3 Bedrooms
- Walk-In Closet
- Bathroom on Main Level
- 2 Full Bathrooms
Laundry
- Dryer
- Washer
Home Security
Outdoor Features
- Patio
- Porch
Utilities
- Forced Air Heating and Cooling System
- Heating System Uses Natural Gas
- High Speed Internet
Listing and Financial Details
- Assessor Parcel Number O67-51230-0009
Community Details
Overview
- Association fees include management, insurance, ground maintenance, maintenance structure, snow removal
- P.A. Property Management In Centerville, Association, Phone Number (937) 432-9050
- Maple Run Condo Subdivision, The Maple Floorplan
Security
- Fire and Smoke Detector
Ownership History
Purchase Details
Home Financials for this Owner
Home Financials are based on the most recent Mortgage that was taken out on this home.Purchase Details
Purchase Details
Purchase Details
Purchase Details
Purchase Details
Home Financials for this Owner
Home Financials are based on the most recent Mortgage that was taken out on this home.Map
Similar Homes in Dayton, OH
Home Values in the Area
Average Home Value in this Area
Purchase History
| Date | Type | Sale Price | Title Company |
|---|---|---|---|
| Warranty Deed | $315,000 | Home Services Title | |
| Quit Claim Deed | -- | Landmark Title | |
| Quit Claim Deed | -- | Landmark Title | |
| Interfamily Deed Transfer | -- | None Available | |
| Interfamily Deed Transfer | -- | None Available | |
| Warranty Deed | $192,900 | Home Services Title Llc | |
| Certificate Of Transfer | -- | None Available | |
| Warranty Deed | $227,500 | Attorney |
Mortgage History
| Date | Status | Loan Amount | Loan Type |
|---|---|---|---|
| Previous Owner | $24,000 | Credit Line Revolving | |
| Previous Owner | $177,500 | Unknown | |
| Previous Owner | $177,500 | Unknown |
Property History
| Date | Event | Price | Change | Sq Ft Price |
|---|---|---|---|---|
| 02/03/2025 02/03/25 | Sold | $315,000 | -0.9% | $192 / Sq Ft |
| 12/30/2024 12/30/24 | Price Changed | $318,000 | -2.1% | $194 / Sq Ft |
| 11/05/2024 11/05/24 | Price Changed | $324,900 | -1.2% | $198 / Sq Ft |
| 10/15/2024 10/15/24 | For Sale | $329,000 | -- | $201 / Sq Ft |
Tax History
| Year | Tax Paid | Tax Assessment Tax Assessment Total Assessment is a certain percentage of the fair market value that is determined by local assessors to be the total taxable value of land and additions on the property. | Land | Improvement |
|---|---|---|---|---|
| 2024 | $5,332 | $95,630 | $18,200 | $77,430 |
| 2023 | $5,332 | $95,630 | $18,200 | $77,430 |
| 2022 | $5,732 | $73,560 | $14,000 | $59,560 |
| 2021 | $5,066 | $73,560 | $14,000 | $59,560 |
| 2020 | $5,059 | $73,560 | $14,000 | $59,560 |
| 2019 | $5,059 | $66,660 | $14,000 | $52,660 |
| 2018 | $4,519 | $66,660 | $14,000 | $52,660 |
| 2017 | $4,449 | $66,660 | $14,000 | $52,660 |
| 2016 | $5,029 | $60,200 | $14,000 | $46,200 |
| 2015 | $4,827 | $60,200 | $14,000 | $46,200 |
| 2014 | $4,827 | $60,200 | $14,000 | $46,200 |
| 2012 | -- | $67,050 | $17,330 | $49,720 |
Source: Dayton REALTORS®
MLS Number: 921971
APN: O67-51230-0009
- 8900 Wildfire Ct
- 1125 Evergreen Park Ct Unit 211125
- 1250 Yankee Woods Dr
- 1416 Holes Creek Trace Unit 1416
- 9460 Banyan Ct
- 9471 Banyan Ct
- 1082 Kenworthy Place
- 8547 Timber Park Dr Unit 78547
- 1214 Bay Harbour Cir
- 8464 Mcewen Rd
- 1175 Bay Harbour Cir
- 1067 Bay Harbour Cir
- 1505 Turnberry Village Dr Unit 1505
- 8321 Leisure Dr
- 1631 Turnberry Village Dr Unit 1631
- 8322 Leisure Dr
- 9223 Great Lakes Cir Unit 89223
- 1200 Hollowbrook Dr
- 9233 Great Lakes Cir Unit 69233
- 856 Pine Needles Dr Unit 1253
