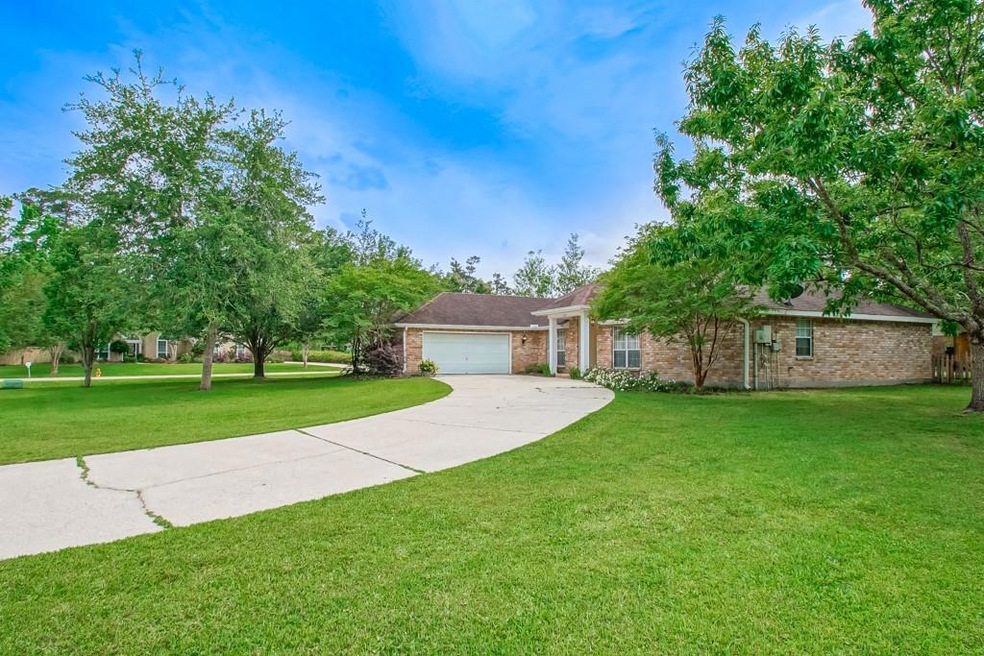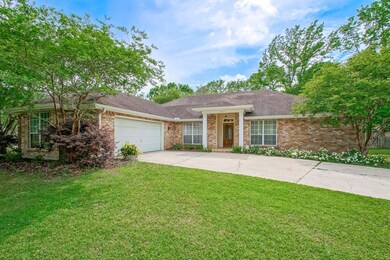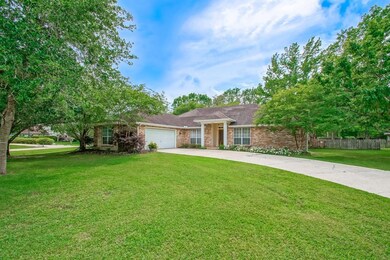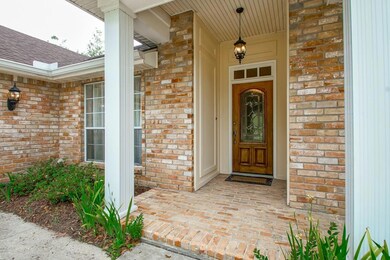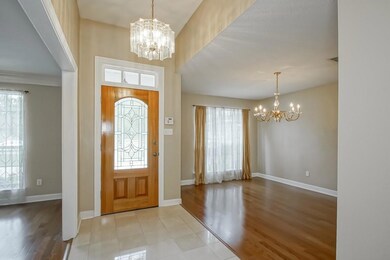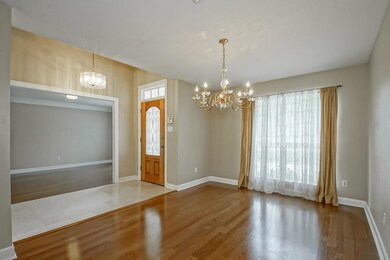PENDING
$55K PRICE DROP
1201 Adele Cir Slidell, LA 70461
Estimated payment $2,288/month
Total Views
2,478
4
Beds
2
Baths
2,505
Sq Ft
$156
Price per Sq Ft
Highlights
- In Ground Pool
- 0.57 Acre Lot
- Cathedral Ceiling
- Honey Island Elementary School Rated A-
- Traditional Architecture
- Granite Countertops
About This Home
Are you looking to be home in your new home before the holidays? Look no further! Elegant home on corner lot tucked away in Bay Ridge. The crystal cool inground pool & covered patio are great for beating the summer heat, just kicking back or your favorite sports gathering. Warm wood floors in living areas/ bedrooms, tile in wet areas. Neutral color palette, lots of natural light. Both formal & casual dining areas, PLUS formal living room. Well sized rooms & open floor plan. Inside laundry.
Home Details
Home Type
- Single Family
Year Built
- Built in 2006 | Remodeled
Lot Details
- 0.57 Acre Lot
- Lot Dimensions are 128 x 194 x 125 x 200
- Cul-De-Sac
- Fenced
- Property is in excellent condition
Home Design
- Traditional Architecture
- Brick Exterior Construction
- Slab Foundation
- Shingle Roof
Interior Spaces
- 2,505 Sq Ft Home
- 1-Story Property
- Cathedral Ceiling
- Ceiling Fan
- Gas Fireplace
- Washer and Dryer Hookup
Kitchen
- Oven or Range
- Dishwasher
- Stainless Steel Appliances
- Granite Countertops
- Disposal
Bedrooms and Bathrooms
- 4 Bedrooms
- 2 Full Bathrooms
Parking
- 2 Car Attached Garage
- Garage Door Opener
Accessible Home Design
- No Carpet
Outdoor Features
- In Ground Pool
- Water Access Is Utility Company Controlled
- Stamped Concrete Patio
Schools
- Www.Stpsb.Org Elementary School
Utilities
- Central Heating and Cooling System
- Internet Available
Community Details
- Bay Ridge Subdivision
Listing and Financial Details
- Assessor Parcel Number 704611201AdeleCR30
Map
Create a Home Valuation Report for This Property
The Home Valuation Report is an in-depth analysis detailing your home's value as well as a comparison with similar homes in the area
Home Values in the Area
Average Home Value in this Area
Tax History
| Year | Tax Paid | Tax Assessment Tax Assessment Total Assessment is a certain percentage of the fair market value that is determined by local assessors to be the total taxable value of land and additions on the property. | Land | Improvement |
|---|---|---|---|---|
| 2024 | $3,166 | $32,126 | $5,150 | $26,976 |
| 2023 | $3,292 | $25,832 | $5,150 | $20,682 |
| 2022 | $267,046 | $25,832 | $5,150 | $20,682 |
| 2021 | $2,667 | $25,832 | $5,150 | $20,682 |
| 2020 | $2,653 | $25,832 | $5,150 | $20,682 |
| 2019 | $3,737 | $25,080 | $5,000 | $20,080 |
| 2018 | $3,751 | $25,080 | $5,000 | $20,080 |
| 2017 | $3,776 | $25,080 | $5,000 | $20,080 |
| 2016 | $3,865 | $25,080 | $5,000 | $20,080 |
| 2015 | $2,631 | $24,151 | $5,000 | $19,151 |
| 2014 | $2,608 | $24,151 | $5,000 | $19,151 |
| 2013 | -- | $24,151 | $5,000 | $19,151 |
Source: Public Records
Property History
| Date | Event | Price | List to Sale | Price per Sq Ft | Prior Sale |
|---|---|---|---|---|---|
| 12/09/2022 12/09/22 | Sold | -- | -- | -- | View Prior Sale |
| 11/08/2022 11/08/22 | Pending | -- | -- | -- | |
| 05/06/2022 05/06/22 | For Sale | $445,000 | -- | $178 / Sq Ft |
Source: Gulf South Real Estate Information Network
Purchase History
| Date | Type | Sale Price | Title Company |
|---|---|---|---|
| Deed | $380,000 | Patriot Title |
Source: Public Records
Mortgage History
| Date | Status | Loan Amount | Loan Type |
|---|---|---|---|
| Open | $373,117 | FHA |
Source: Public Records
Source: Gulf South Real Estate Information Network
MLS Number: 2343878
APN: 115573
Nearby Homes
