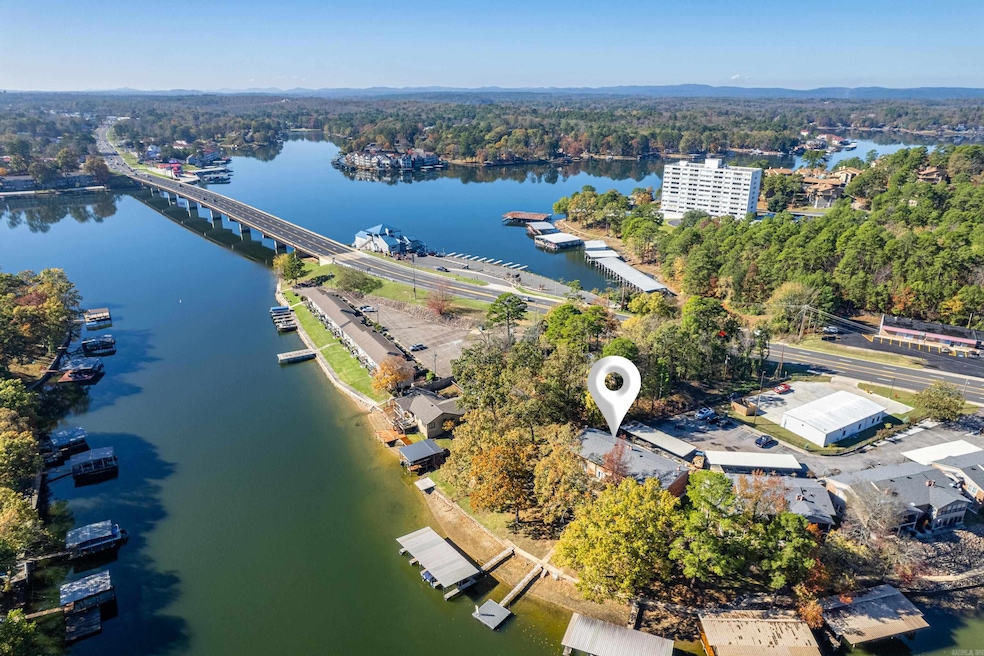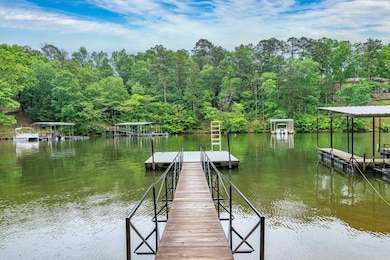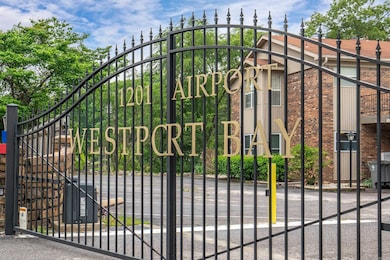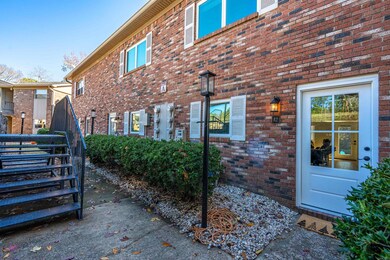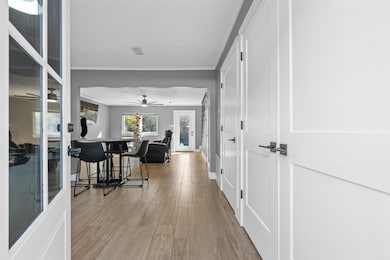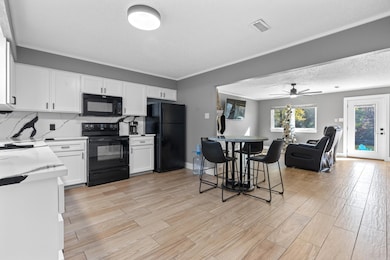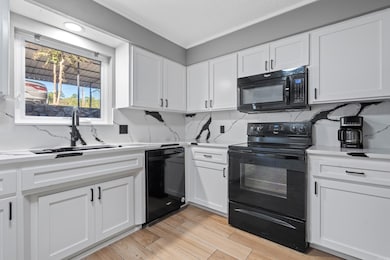
1201 Airport Rd Hot Springs, AR 71913
Estimated payment $2,149/month
Highlights
- Lake Front
- Lakefront Common Area
- Stream or River on Lot
- Gated Community
- Community Lake
- Wooded Lot
About This Home
Beautifully remodeled Lakefront condo with covered boat slip just steps from the water's edge. This 2 bedroom has an open concept kitchen/dining/living area with fireplace as well a 1/2 bath for your guests. Spacious bedrooms and a bath upstairs. You'll enjoy hanging out on your back patio while grilling and chilling with your favorite beverage of choice. Easy access to shopping, restaurants and the bypass. Just in time to get settled in for 2025 lake season. 30 day minimum rental restriction. No nightly rentals allowed.
Townhouse Details
Home Type
- Townhome
Est. Annual Taxes
- $1,960
Year Built
- Built in 1981
Lot Details
- Lake Front
- Private Streets
- Landscaped
- Lot Sloped Down
- Cleared Lot
- Wooded Lot
HOA Fees
Home Design
- Traditional Architecture
- Brick Exterior Construction
- Slab Foundation
- Architectural Shingle Roof
Interior Spaces
- 1,200 Sq Ft Home
- 2-Story Property
- Ceiling Fan
- Wood Burning Fireplace
- Insulated Windows
- Window Treatments
- Combination Dining and Living Room
- Lake Views
- Termite Clearance
- Washer Hookup
Kitchen
- Eat-In Kitchen
- Electric Range
- Stove
- <<microwave>>
- Dishwasher
- Disposal
Flooring
- Carpet
- Tile
Bedrooms and Bathrooms
- 2 Bedrooms
- All Upper Level Bedrooms
Parking
- 1 Car Detached Garage
- Carport
- Assigned Parking
Outdoor Features
- Stream or River on Lot
- Lakefront Common Area
- Patio
Schools
- Hot Springs Elementary And Middle School
- Hot Springs High School
Utilities
- Central Heating and Cooling System
- Electric Water Heater
Listing and Financial Details
- Assessor Parcel Number 400-68650-002-000
Community Details
Overview
- Other Mandatory Fees
- On-Site Maintenance
- Community Lake
Security
- Gated Community
Map
Home Values in the Area
Average Home Value in this Area
Property History
| Date | Event | Price | Change | Sq Ft Price |
|---|---|---|---|---|
| 07/10/2025 07/10/25 | Sold | $300,000 | -2.9% | $213 / Sq Ft |
| 06/28/2025 06/28/25 | Pending | -- | -- | -- |
| 06/10/2025 06/10/25 | For Sale | $309,000 | -9.1% | $220 / Sq Ft |
| 04/09/2025 04/09/25 | Sold | $339,900 | +13.3% | $242 / Sq Ft |
| 03/25/2025 03/25/25 | Pending | -- | -- | -- |
| 03/19/2025 03/19/25 | Price Changed | $299,900 | -14.3% | $250 / Sq Ft |
| 03/19/2025 03/19/25 | For Sale | $349,900 | +17.0% | $249 / Sq Ft |
| 02/21/2025 02/21/25 | Sold | $299,000 | 0.0% | $213 / Sq Ft |
| 01/21/2025 01/21/25 | Pending | -- | -- | -- |
| 01/21/2025 01/21/25 | For Sale | $299,000 | -5.1% | $213 / Sq Ft |
| 01/18/2025 01/18/25 | Price Changed | $315,000 | -1.3% | $263 / Sq Ft |
| 12/30/2024 12/30/24 | Price Changed | $319,000 | -3.0% | $266 / Sq Ft |
| 11/24/2024 11/24/24 | For Sale | $329,000 | +19.6% | $274 / Sq Ft |
| 07/22/2024 07/22/24 | Sold | $275,000 | 0.0% | $195 / Sq Ft |
| 07/22/2024 07/22/24 | Pending | -- | -- | -- |
| 07/22/2024 07/22/24 | For Sale | $275,000 | +71.9% | $195 / Sq Ft |
| 09/14/2018 09/14/18 | Sold | $160,000 | -3.0% | $101 / Sq Ft |
| 08/25/2018 08/25/18 | Pending | -- | -- | -- |
| 08/08/2018 08/08/18 | For Sale | $165,000 | -- | $104 / Sq Ft |
Similar Home in the area
Source: Cooperative Arkansas REALTORS® MLS
MLS Number: 24042591
- 1201 Airport Rd Unit C12
- 1201 Airport Rd Unit C12
- 1201 Airport Rd Unit A2
- 1133 Airport B3 Rd
- 1133 Airport Rd Unit B-3
- 1133 Airport Rd Unit D3
- 2311 Lakeshore Dr Unit L-2
- 2311 Lakeshore Dr
- 740 Weston Rd
- 740 Weston Rd Unit A706
- 740 Weston Rd Unit 309-B
- 740 Weston Rd Unit 512-C
- 740 Weston Rd Unit A-508
- 740 Weston Rd Unit C312
- 740 Weston Rd Unit 810B
- 740 Weston Rd Unit B804
- 740 Weston Rd Unit C201
- 203 Stearns Point
- 1319 Airport Rd Unit 2A
- 1319 Airport Rd
- 100 Springwood Rd
- 160 Morphew Rd
- 1203 Marion Anderson Rd
- 112 Mccurry Terrace Unit A
- 112 Mccurry Terrace
- 114 Mccurry Terrace
- 102 Sunset Bay Rd
- 2224 Marion Anderson Rd
- 176 Cambridge Dr
- 164 Thornton Ferry Rd
- 127 Charlon St
- 777 Old Brundage Rd
- 201 S Rogers Rd
- 200 Modern Ave
- 142 Apple Blossom Cir
- 204 Glover St
- 270 Lake Hamilton Dr Unit A10
