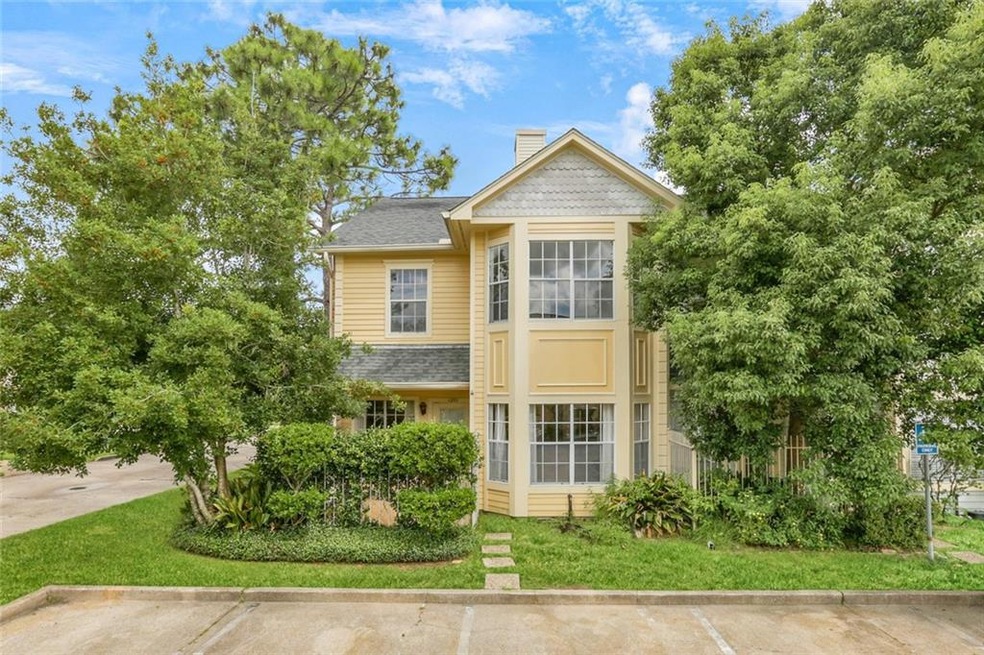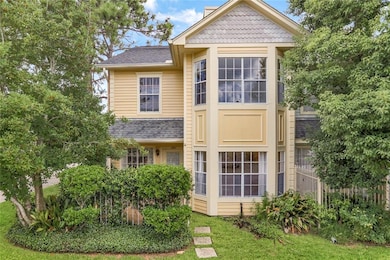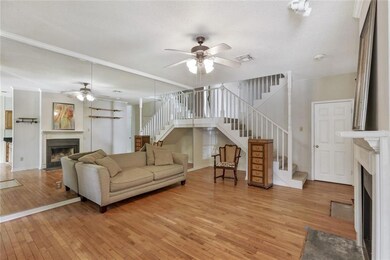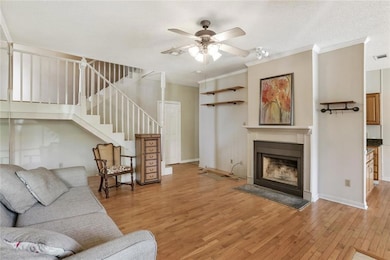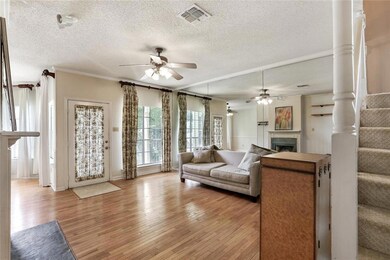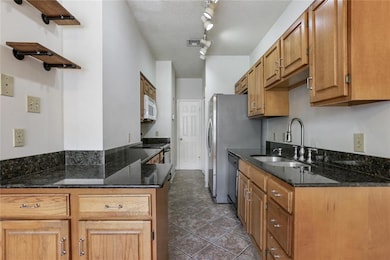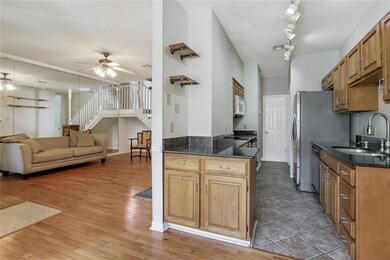1201 Audubon Trace Unit 1201 Jefferson, LA 70121
Estimated payment $2,137/month
Total Views
6,682
2
Beds
1.5
Baths
1,288
Sq Ft
$170
Price per Sq Ft
Highlights
- Building Security
- In Ground Pool
- Granite Countertops
- Metairie Academy For Advanced Studies Rated A-
- Attic
- 2-minute walk to Jefferson Playground
About This Home
Beautiful 2 bedroom, 1.5 bathroom corner unit condo in coveted Audubon Trace! Spacious layout, bay windows, wood floors, granite counters, fireplace, private patio and more! Community has two private pools. Conveniently located right off of Jefferson Hwy. Don't miss out!
Listing Agent
Honeycomb Homes & Properties License #995705266 Listed on: 04/02/2025
Townhouse Details
Home Type
- Townhome
Year Built
- Built in 1987
Lot Details
- Fenced
- Property is in very good condition
HOA Fees
- $591 Monthly HOA Fees
Home Design
- Entry on the 1st floor
- Brick Exterior Construction
- Slab Foundation
- Shingle Roof
Interior Spaces
- 1,288 Sq Ft Home
- Property has 2 Levels
- Ceiling Fan
- Wood Burning Fireplace
- Pull Down Stairs to Attic
Kitchen
- Oven
- Range
- Dishwasher
- Granite Countertops
- Disposal
Bedrooms and Bathrooms
- 2 Bedrooms
Laundry
- Laundry in unit
- Washer and Dryer Hookup
Home Security
Parking
- Parking Available
- Parking Lot
Outdoor Features
- In Ground Pool
- Courtyard
- Concrete Porch or Patio
Additional Features
- City Lot
- Central Heating and Cooling System
Listing and Financial Details
- Assessor Parcel Number 701211201AudubonTR1201
Community Details
Overview
- Association fees include common areas, water
- 237 Units
- Audubon Trace Association
Amenities
- Common Area
Pet Policy
- Dogs and Cats Allowed
Security
- Building Security
- Fire and Smoke Detector
Map
Create a Home Valuation Report for This Property
The Home Valuation Report is an in-depth analysis detailing your home's value as well as a comparison with similar homes in the area
Home Values in the Area
Average Home Value in this Area
Tax History
| Year | Tax Paid | Tax Assessment Tax Assessment Total Assessment is a certain percentage of the fair market value that is determined by local assessors to be the total taxable value of land and additions on the property. | Land | Improvement |
|---|---|---|---|---|
| 2024 | $4,764 | $18,600 | $1,640 | $16,960 |
| 2023 | $2,447 | $18,600 | $1,640 | $16,960 |
| 2022 | $2,383 | $18,600 | $1,640 | $16,960 |
| 2021 | $2,213 | $18,600 | $1,640 | $16,960 |
| 2020 | $2,197 | $18,600 | $1,640 | $16,960 |
| 2019 | $2,259 | $18,600 | $1,640 | $16,960 |
| 2018 | $2,109 | $18,600 | $1,640 | $16,960 |
| 2017 | $2,109 | $18,600 | $1,640 | $16,960 |
| 2016 | $2,068 | $18,600 | $1,640 | $16,960 |
| 2015 | $2,072 | $18,420 | $1,410 | $17,010 |
| 2014 | $2,072 | $18,420 | $1,410 | $17,010 |
Source: Public Records
Property History
| Date | Event | Price | List to Sale | Price per Sq Ft |
|---|---|---|---|---|
| 04/02/2025 04/02/25 | For Sale | $218,500 | 0.0% | $170 / Sq Ft |
| 10/24/2023 10/24/23 | Rented | $1,650 | 0.0% | -- |
| 10/16/2023 10/16/23 | Under Contract | -- | -- | -- |
| 10/04/2023 10/04/23 | For Rent | $1,650 | 0.0% | -- |
| 09/21/2022 09/21/22 | For Rent | $1,650 | 0.0% | -- |
| 09/21/2022 09/21/22 | Rented | $1,650 | -- | -- |
Source: ROAM MLS
Purchase History
| Date | Type | Sale Price | Title Company |
|---|---|---|---|
| Quit Claim Deed | -- | -- |
Source: Public Records
Source: ROAM MLS
MLS Number: 2494164
APN: 0700005909
Nearby Homes
- 1403 Audubon Trace
- 1803 Audubon Trace
- 2503 Audubon Trace
- 3622 Audubon Trace
- 337 39 Highway Dr
- 3722 Audubon Trace
- 3724 Audubon Trace
- 3514 Audubon Trace
- 4200 Jefferson Hwy
- 537 Jefferson St
- 540 Terrace St
- 490 Lions St
- 237 Vinet Ave
- 3822 Leila Place
- 336 Vinet Ave
- 3801 Jefferson Hwy
- 360 Vinet Ave
- 535 Gelpi Ave
- 4213 River Rd
- 568 Central Ave
- 1104 Audubon Trace
- 2005 Audubon Trace Unit 2005
- 3523 Audubon Trace
- 518 Tucker Ave
- 529 Central Ave Unit 4
- 529 Central Ave Unit 5
- 577 Central Ave Unit 1
- 577 Central Ave Unit 2
- 3422 Daquin St
- 641 Jefferson St
- 638 Terrace St Unit B
- 650 Central Ave Unit 201
- 650 Central Ave Unit 116
- 650 Central Ave
- 233-235 Jefferson Heights Ave
- 3401 Jefferson Hwy
- 603 Tucker Ave
- 641 Jefferson Heights Ave
- 680 Central Ave Unit L
- 315 Shrewsbury Ct
