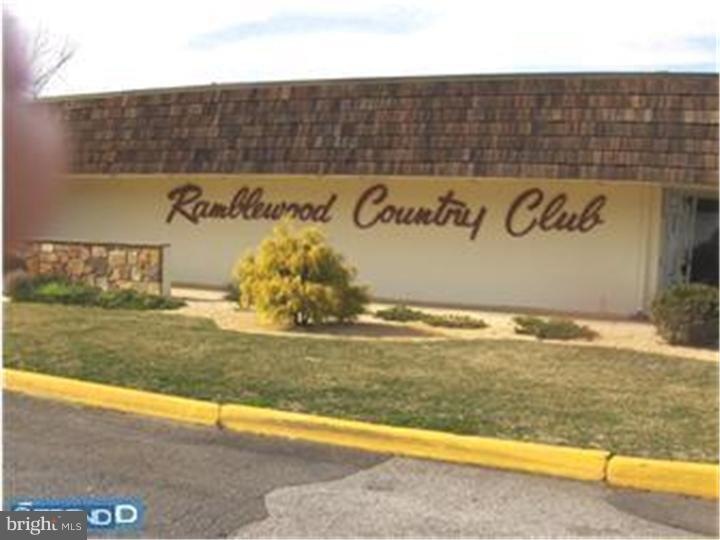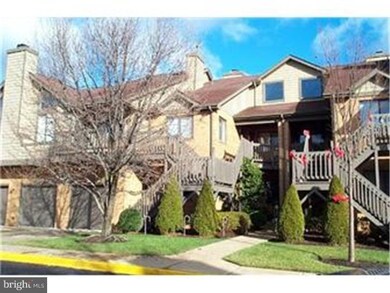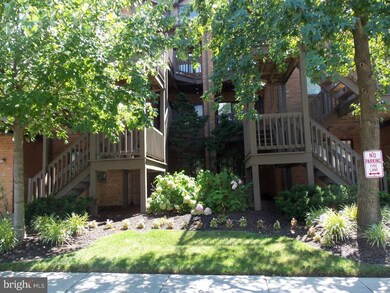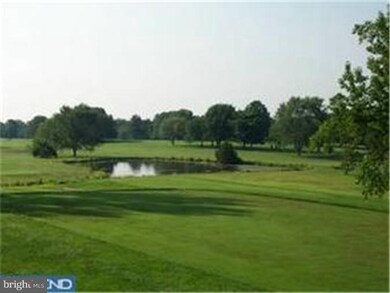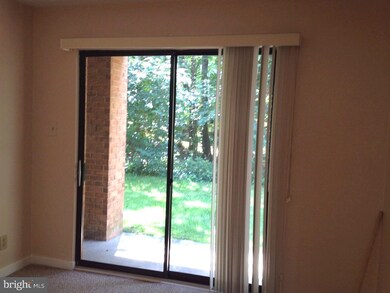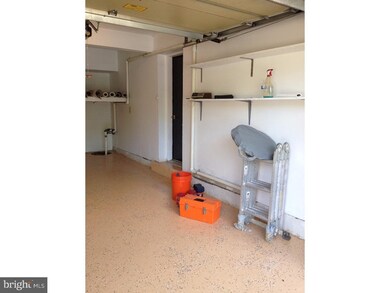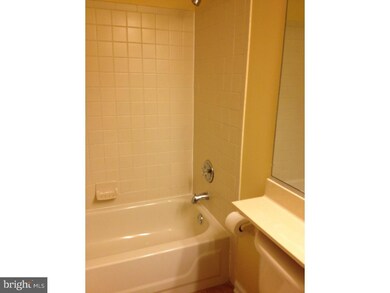
1201 Augusta Cir Mount Laurel, NJ 08054
Ramblewood NeighborhoodHighlights
- Deck
- Contemporary Architecture
- Cathedral Ceiling
- Cherokee High School Rated A-
- Wooded Lot
- Attic
About This Home
As of July 2024Fabulous Eagle Pointe at Ramblewood Country Club. Prestigious address and discount to golfing, swim club. Walk to Club House and Restaurant. No worries, easy living. Association takes care of all exterior and landscaping and Snow Removal to your door. Water and sewer paid by association also. Entry through front door or garage. Garage access from condo to outside. Newer Windows, Newer air conditioning and Heater, Hot Water Heater. Completely painted throughout. Like new.... Brand new Kitchen with custom stone counter tops and additional cabinets, all new flooring, carpeting, tile and vinyl. Garage even finished with epoxy spreckled floor Mr clean lived here....Ready to move in. Basement finished and can be a third bedroom. Window in Room. Call your agent for your private showing. This one is at the end of the cul-de-sac and walk onto golf course. No Commercial Vehicles or pickup truck due to the Country Club Community Rules and regulations. No dogs over 25 lbs... Garage is on first floor with Finished Basement. Go up Stairs to 1201 (2nd floor entrance to Living Rm) Supra on front door. One Year First American Home Warranty paid by Seller for Buyer..... Maker Offer---Drastic Reduction- Seller says SELL!!!
Townhouse Details
Home Type
- Townhome
Est. Annual Taxes
- $4,897
Year Built
- Built in 1989 | Remodeled in 2015
Lot Details
- Cul-De-Sac
- Sprinkler System
- Wooded Lot
- Back and Side Yard
- Property is in good condition
HOA Fees
- $300 Monthly HOA Fees
Parking
- 1 Car Direct Access Garage
- 3 Open Parking Spaces
- Oversized Parking
- Garage Door Opener
- Driveway
- On-Street Parking
- Parking Lot
Home Design
- Contemporary Architecture
- Brick Exterior Construction
- Shingle Roof
- Wood Siding
- Concrete Perimeter Foundation
Interior Spaces
- 1,434 Sq Ft Home
- Property has 2 Levels
- Cathedral Ceiling
- Ceiling Fan
- Skylights
- Stone Fireplace
- Replacement Windows
- Family Room
- Living Room
- Dining Room
- Attic
Kitchen
- Eat-In Kitchen
- Butlers Pantry
- Self-Cleaning Oven
- Built-In Range
- Built-In Microwave
- Dishwasher
- Kitchen Island
- Disposal
Flooring
- Wall to Wall Carpet
- Tile or Brick
- Vinyl
Bedrooms and Bathrooms
- 2 Bedrooms
- En-Suite Primary Bedroom
- En-Suite Bathroom
- 2 Full Bathrooms
- Walk-in Shower
Laundry
- Laundry Room
- Laundry on main level
Finished Basement
- Basement Fills Entire Space Under The House
- Exterior Basement Entry
Eco-Friendly Details
- Energy-Efficient Windows
Outdoor Features
- Deck
- Patio
- Exterior Lighting
- Porch
Utilities
- Forced Air Heating and Cooling System
- Heating System Uses Gas
- Underground Utilities
- 100 Amp Service
- Natural Gas Water Heater
- Cable TV Available
Listing and Financial Details
- Tax Lot 00001-C1201
- Assessor Parcel Number 24-01108 02-00001-C1201
Community Details
Overview
- Association fees include common area maintenance, exterior building maintenance, lawn maintenance, snow removal, trash, water, sewer, parking fee, insurance, all ground fee, management
- $300 Other One-Time Fees
- Built by LINPRO
- Eagle Pointe Subdivision, Merion Deluxe Floorplan
Recreation
- Tennis Courts
Pet Policy
- Pets allowed on a case-by-case basis
Ownership History
Purchase Details
Home Financials for this Owner
Home Financials are based on the most recent Mortgage that was taken out on this home.Purchase Details
Home Financials for this Owner
Home Financials are based on the most recent Mortgage that was taken out on this home.Purchase Details
Similar Home in Mount Laurel, NJ
Home Values in the Area
Average Home Value in this Area
Purchase History
| Date | Type | Sale Price | Title Company |
|---|---|---|---|
| Deed | $325,000 | Collegiate Title | |
| Deed | $182,000 | Group 21 Title Agency Llc | |
| Deed | $112,900 | -- |
Mortgage History
| Date | Status | Loan Amount | Loan Type |
|---|---|---|---|
| Open | $276,250 | New Conventional | |
| Previous Owner | $163,800 | New Conventional | |
| Previous Owner | $100,000 | New Conventional | |
| Previous Owner | $79,000 | Unknown |
Property History
| Date | Event | Price | Change | Sq Ft Price |
|---|---|---|---|---|
| 07/08/2024 07/08/24 | Sold | $325,000 | 0.0% | $187 / Sq Ft |
| 06/05/2024 06/05/24 | Pending | -- | -- | -- |
| 05/29/2024 05/29/24 | For Sale | $325,000 | 0.0% | $187 / Sq Ft |
| 05/03/2024 05/03/24 | Pending | -- | -- | -- |
| 04/03/2024 04/03/24 | For Sale | $325,000 | +78.6% | $187 / Sq Ft |
| 10/30/2015 10/30/15 | Sold | $182,000 | -3.7% | $127 / Sq Ft |
| 10/02/2015 10/02/15 | Pending | -- | -- | -- |
| 08/04/2015 08/04/15 | Price Changed | $189,000 | -16.0% | $132 / Sq Ft |
| 07/11/2015 07/11/15 | For Sale | $225,000 | -- | $157 / Sq Ft |
Tax History Compared to Growth
Tax History
| Year | Tax Paid | Tax Assessment Tax Assessment Total Assessment is a certain percentage of the fair market value that is determined by local assessors to be the total taxable value of land and additions on the property. | Land | Improvement |
|---|---|---|---|---|
| 2024 | $5,484 | $180,500 | $45,000 | $135,500 |
| 2023 | $5,484 | $180,500 | $45,000 | $135,500 |
| 2022 | $5,466 | $180,500 | $45,000 | $135,500 |
| 2021 | $4,979 | $180,500 | $45,000 | $135,500 |
| 2020 | $5,258 | $180,500 | $45,000 | $135,500 |
| 2019 | $5,204 | $180,500 | $45,000 | $135,500 |
| 2018 | $5,164 | $180,500 | $45,000 | $135,500 |
| 2017 | $5,031 | $180,500 | $45,000 | $135,500 |
| 2016 | $4,955 | $180,500 | $45,000 | $135,500 |
| 2015 | $4,897 | $180,500 | $45,000 | $135,500 |
| 2014 | $4,848 | $180,500 | $45,000 | $135,500 |
Agents Affiliated with this Home
-
Daren Sautter

Seller's Agent in 2024
Daren Sautter
Long & Foster
(609) 313-1596
1 in this area
352 Total Sales
-
Beverly Lyons

Buyer's Agent in 2024
Beverly Lyons
Beverly Lyons Real Estate Agency, LLC
(732) 991-1317
1 in this area
41 Total Sales
-
Dawn McCann

Seller's Agent in 2015
Dawn McCann
EXP Realty, LLC
(609) 405-1090
7 in this area
33 Total Sales
-
Arlene Scornavacca

Buyer's Agent in 2015
Arlene Scornavacca
Century 21 Alliance-Cherry Hill
(609) 238-0808
2 Total Sales
Map
Source: Bright MLS
MLS Number: 1002654946
APN: 24-01108-02-00001-0000-C1201
- 1303 Augusta Cir Unit 1303
- 1807 Augusta Cir Unit 1807
- 402B Cypress Point Cir Unit 402B
- 405A Cypress Point Cir Unit 405A
- 707A Cypress Point Cir
- 300 Keatley Dr
- 551 Norwood Rd
- 103 Ramblewood Pkwy
- 134 Ramblewood Pkwy
- 0 Atrium Way
- 213 St David
- 213 Saint David Dr
- 1404 Arrowwood Ct
- 145 Cobblestone Dr
- 1203 Bittersweet Ct
- 1206 Roberts Ln
- 25 Viburnum Ln
- 12 Apple Way
- 13 Tulip Ct
- 3703 Elberta Ln
