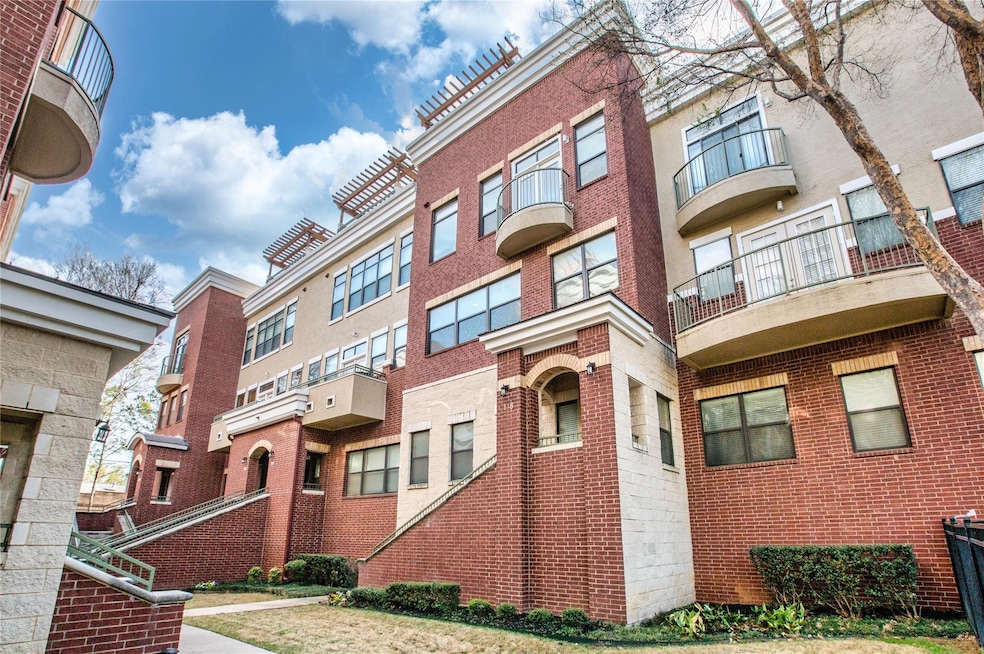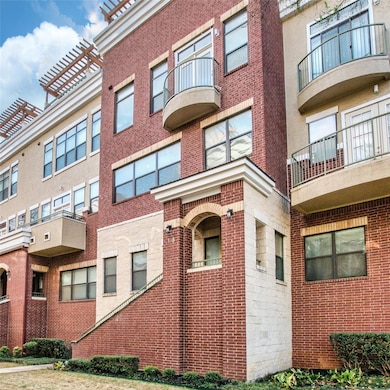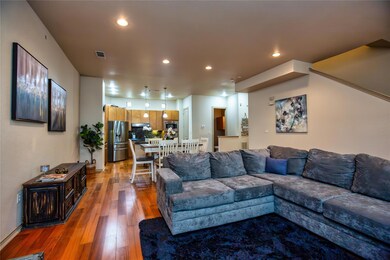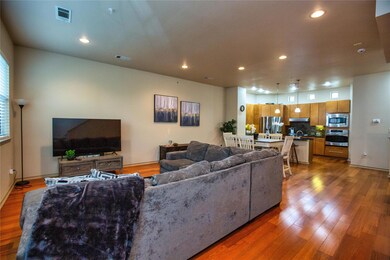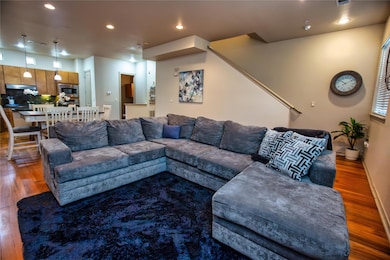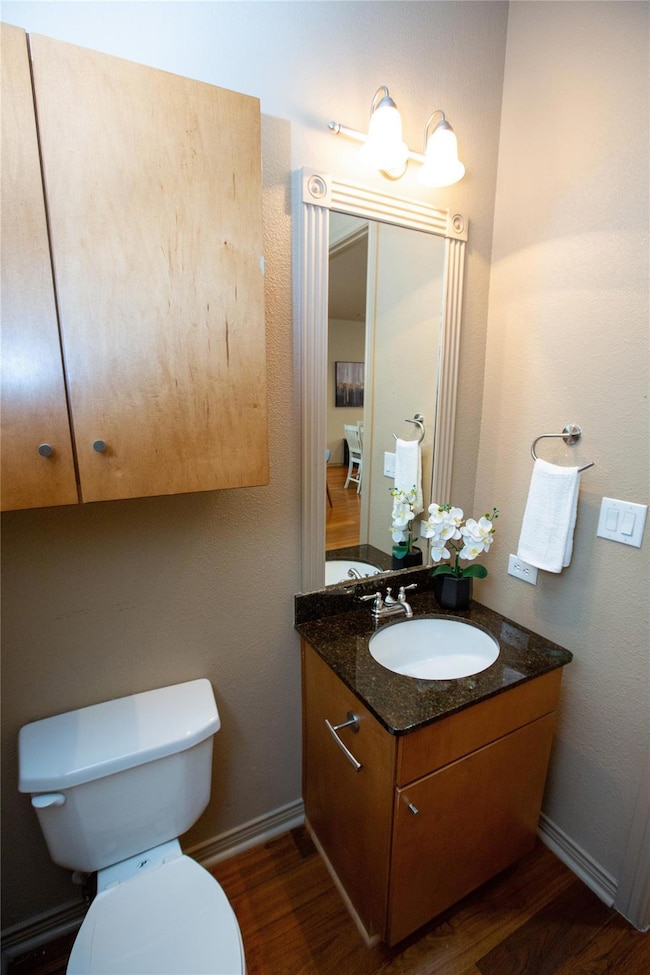
1201 Beaconsfield Ln Unit 108 Arlington, TX 76011
East Arlington NeighborhoodEstimated payment $3,701/month
Highlights
- Gated Community
- Dual Staircase
- Contemporary Architecture
- Open Floorplan
- Deck
- Wood Flooring
About This Home
Luxury Townhome in Prime Location!–Minutes from Arlington’s Top Attractions! OPEN HOUSE 18th, 4 pm to 6:30 pm. Experience modern elegance and urban convenience in this stunning 3-bedroom, 4-bathroom townhome with a two-car garage and rooftop terrace, all nestled within a secure gated community.
**Highlight Features**
The bedrooms have a private bath, ideal for comfort and privacy.
The HOA handles the grounds, water, sewage, and other services.
A gated community provides peace of mind and added security.
A Rooftop Terrace – Entertain or unwind with breathtaking views of the Arlington Entertainment District.
An Unbeatable Location: Just minutes from Texas Live!, AT&T Stadium, Choctaw Stadium, Six Flags Over Texas, Loews Arlington Hotel & Convention Center, and the American Airlines Center.
**INSIDE YOU'LL FIND**
• First Floor:
A private bedroom with plush carpet and en-suite bath – perfect for guests, a home office, or an in-law suite.
• Second Floor:
An open-concept living space with warm-toned wood flooring and a half bath. The gourmet kitchen boasts stainless steel appliances, a cooktop, a built-in microwave, a wall oven, granite countertops, tall cabinets, under-cabinet lighting, and a large island for gathering.
• Third Floor:
The luxurious primary suite features a private balcony, spa-inspired bath with dual sinks, a soaking tub, a separate shower, and a large walk-in closet. A second spacious bedroom with its own en-suite bath completes this floor.
• Fourth Floor:
Ascend the spiral staircase to your private rooftop terrace – the ultimate place with stunning skyline views.
• Garage:
Spacious two-car garage with high ceilings and built-in shelving for your storage needs.
This townhome is a rare opportunity to own in one of the most dynamic areas of Arlington. Upscale finishes, thoughtful design, and unbeatable proximity to world-class entertainment – don’t miss your chance to make it yours!
Schedule your showing today!
Listing Agent
RE/MAX DFW Associates Brokerage Phone: 817-683-0076 License #0546856 Listed on: 03/28/2025

Open House Schedule
-
Friday, July 18, 20254:00 to 6:30 pm7/18/2025 4:00:00 PM +00:007/18/2025 6:30:00 PM +00:00Add to Calendar
-
Sunday, July 20, 20254:00 to 6:00 pm7/20/2025 4:00:00 PM +00:007/20/2025 6:00:00 PM +00:00Add to Calendar
Townhouse Details
Home Type
- Townhome
Est. Annual Taxes
- $8,395
Year Built
- Built in 2008
Lot Details
- 1,089 Sq Ft Lot
- Gated Home
- Wrought Iron Fence
- Brick Fence
- No Backyard Grass
- Few Trees
- Zero Lot Line
HOA Fees
- $350 Monthly HOA Fees
Parking
- 2 Car Attached Garage
- Common or Shared Parking
- Rear-Facing Garage
- Garage Door Opener
Home Design
- Contemporary Architecture
- Split Level Home
- Flat Roof Shape
- Brick Exterior Construction
- Slab Foundation
Interior Spaces
- 1,955 Sq Ft Home
- 3-Story Property
- Open Floorplan
- Dual Staircase
- Built-In Features
- Woodwork
- Ceiling Fan
- Window Treatments
Kitchen
- Eat-In Kitchen
- Electric Oven
- Electric Cooktop
- Microwave
- Dishwasher
- Kitchen Island
- Granite Countertops
- Disposal
Flooring
- Wood
- Carpet
- Ceramic Tile
Bedrooms and Bathrooms
- 3 Bedrooms
- Walk-In Closet
- Double Vanity
Laundry
- Laundry in Hall
- Electric Dryer Hookup
Home Security
- Home Security System
- Security Gate
Outdoor Features
- Balcony
- Deck
- Covered patio or porch
Schools
- Webb Elementary School
- Lamar High School
Utilities
- Central Heating and Cooling System
- Electric Water Heater
- Cable TV Available
Listing and Financial Details
- Legal Lot and Block 108 / 1
- Assessor Parcel Number 41456971
Community Details
Overview
- Association fees include management, ground maintenance, maintenance structure, trash
- Somerset Associate Amnagement Association
- Chelsea Park Twnhms Subdivision
Security
- Gated Community
- Fire and Smoke Detector
- Fire Sprinkler System
Map
Home Values in the Area
Average Home Value in this Area
Tax History
| Year | Tax Paid | Tax Assessment Tax Assessment Total Assessment is a certain percentage of the fair market value that is determined by local assessors to be the total taxable value of land and additions on the property. | Land | Improvement |
|---|---|---|---|---|
| 2024 | $6,541 | $384,096 | $60,000 | $324,096 |
| 2023 | $8,205 | $371,836 | $60,000 | $311,836 |
| 2022 | $7,140 | $309,538 | $18,000 | $291,538 |
| 2021 | $6,781 | $261,000 | $18,000 | $243,000 |
| 2020 | $6,554 | $261,000 | $18,000 | $243,000 |
| 2019 | $7,025 | $281,517 | $18,000 | $263,517 |
| 2018 | $5,732 | $245,836 | $18,000 | $227,836 |
| 2017 | $6,496 | $244,086 | $18,000 | $226,086 |
Property History
| Date | Event | Price | Change | Sq Ft Price |
|---|---|---|---|---|
| 07/11/2025 07/11/25 | Price Changed | $480,000 | -1.0% | $246 / Sq Ft |
| 05/16/2025 05/16/25 | Price Changed | $485,000 | -1.0% | $248 / Sq Ft |
| 04/21/2025 04/21/25 | Price Changed | $489,900 | -1.8% | $251 / Sq Ft |
| 03/29/2025 03/29/25 | For Sale | $499,000 | +36.7% | $255 / Sq Ft |
| 06/06/2022 06/06/22 | Sold | -- | -- | -- |
| 04/20/2022 04/20/22 | Pending | -- | -- | -- |
| 04/07/2022 04/07/22 | For Sale | $365,000 | -- | $187 / Sq Ft |
Purchase History
| Date | Type | Sale Price | Title Company |
|---|---|---|---|
| Deed | -- | Independence Title Company | |
| Vendors Lien | -- | First American Title |
Mortgage History
| Date | Status | Loan Amount | Loan Type |
|---|---|---|---|
| Open | $296,000 | New Conventional | |
| Previous Owner | $143,000 | New Conventional | |
| Previous Owner | $161,000 | New Conventional |
Similar Homes in Arlington, TX
Source: North Texas Real Estate Information Systems (NTREIS)
MLS Number: 20884872
APN: 41456971
- 1201 Woodbrook St
- 953 Cedarland Blvd
- 925 Cedarland Blvd
- 833 Roosevelt St
- 840 Roosevelt St
- 1903 Chasewood Cir
- 708 E Rogers St
- 706 E Rogers St
- 1108 Altman Dr
- 1301 Memory Ln Unit 4910
- 1301 Memory Ln Unit 4922
- 1301 Memory Ln Unit 4920
- 1201 Harwell Dr Unit 225
- 2103 Horizon Trail Unit 3822
- 1204 Harwell Dr Unit 2112
- 1904 Cloisters Dr Unit 410
- 1109 Calico Ln Unit 1824
- 1304 Harwell Dr Unit 4821
- 2101 Friendly Dr Unit 3121
- 2106 Rainbow Dr Unit 4211
- 1211 Beaconsfield Ln
- 1203 Andrews St Unit ID1019497P
- 1207 Beaconsfield Ln
- 1205 Beaconsfield Ln
- 1111 Honeysuckle Way
- 1277 Cedarland Plaza Dr
- 961 Cedarland Blvd
- 1249 Enclave Cir
- 1516 Arbor Town Cir
- 1604 Ridge Haven Dr
- 1200 Nolan Ryan Expy
- 1224 E Lamar Blvd
- 1500 E Lamar Blvd
- 1908 Randy Snow Rd
- 1911 Chasewood Cir
- 1124 N Center St
- 971 E Sanford St
- 1304 Harwell Dr Unit 4811
- 1308 Memory Ln Unit 5112
- 1901 Cloisters Dr Unit 921
