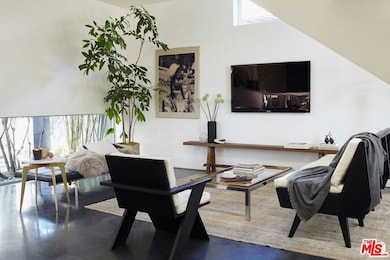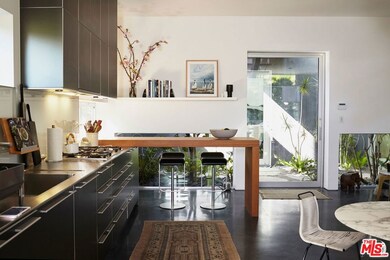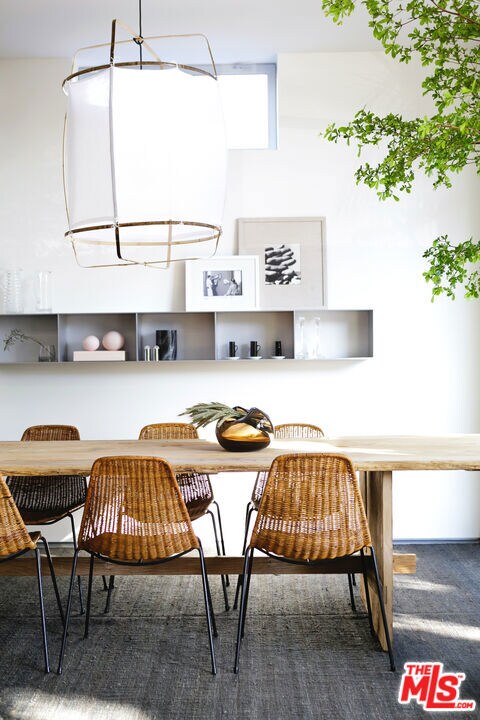
1201 Cabrillo Ave Venice, CA 90291
Venice NeighborhoodHighlights
- In Ground Pool
- Solar Power System
- Freestanding Bathtub
- Venice High School Rated A
- City Lights View
- Outdoor Fireplace
About This Home
Experience the bold design of this modern compound moments from the epicenter of Venice. Minimalist architecture defines this home with open living plan and custom Bulthaup kitchen. Walls of glass merge the indoors and out, taking full advantage of the sun & sea breezes. A floating steel-and-walnut stair beckons you to an expansive rooftop deck - complete with fireplace, kitchen, hot tub and lounge areas. Exquisite master suite is simple & elegant, with custom his & hers closets, glass-panel steam shower and freestanding soaking tub with lush views of the landscape and sky. A terrarium courtyard splits the two distinct structures on the property, with an overhead bridge joining the buildings. High ceilings, abundant natural light, refined in detail and finish, this dynamic environment offers complete privacy in the heart of Venice. Architecture by SEA; Interiors Chris Rossi Design; Martha Mulholland; Landscape Jack Price Design. Available February 1, 2026
Home Details
Home Type
- Single Family
Est. Annual Taxes
- $41,982
Year Built
- Built in 2008
Lot Details
- 2,550 Sq Ft Lot
- Property is zoned LARD1.5
Property Views
- City Lights
- Trees
- Mountain
Interior Spaces
- 2,200 Sq Ft Home
- 2-Story Property
- Built-In Features
- Ceiling Fan
- Fireplace
- Living Room
- Dining Area
Kitchen
- Breakfast Bar
- Oven or Range
- Ice Maker
- Dishwasher
- Disposal
Flooring
- Wood
- Concrete
Bedrooms and Bathrooms
- 3 Bedrooms
- Walk-In Closet
- Powder Room
- Freestanding Bathtub
- Soaking Tub
- Steam Shower
Laundry
- Laundry closet
- Dryer
- Washer
Home Security
- Intercom
- Alarm System
Parking
- 2 Car Attached Garage
- Side by Side Parking
- Garage Door Opener
Eco-Friendly Details
- Solar Power System
Pool
- In Ground Pool
- Heated Spa
Outdoor Features
- Open Patio
- Outdoor Fireplace
- Outdoor Grill
Utilities
- Air Conditioning
- Radiant Heating System
- Water Purifier
- Cable TV Available
Community Details
- Call for details about the types of pets allowed
Listing and Financial Details
- Security Deposit $37,000
- Tenant pays for cable TV, electricity, gas, trash collection, water, insurance
- Rent includes gardener
- Negotiable Lease Term
- Assessor Parcel Number 4238-003-026
Map
About the Listing Agent
Anastasia's Other Listings
Source: The MLS
MLS Number: 25617065
APN: 4238-003-026
- 1139 Cabrillo Ave
- 1137 Cabrillo Ave
- 1210 Cabrillo Ave
- 1121 Abbot Kinney Blvd Unit 3
- 1121 Abbot Kinney Blvd Unit F
- 1308 Cabrillo Ave
- 1300 Riviera Ave
- 308 Windward Ave
- 407 Rialto Ave
- 1346 Abbot Kinney Blvd
- 538 Westminster Ave
- 215 Windward Ave
- 532 Altair Place
- 538 Altair Place
- 560 Westminster Ave
- 304 Grand Blvd
- 1322 Innes Place
- 905 5th Ave
- 303 Venice Way
- 417 Venice Way
- 1141 Cabrillo Ave
- 1212 Abbot Kinney Blvd Unit 1
- 1208 Electric Ave
- 519 1/2 San Juan Ave
- 409 Westminster Ave
- 426 Rialto Ave Unit D
- 210 Horizon Ave Unit 2
- 205 Horizon Ave
- 205 Horizon Ave Unit 2
- 1067 Elkgrove Ave Unit FL2-ID494
- 524 Rialto Ave
- 511 Broadway St Unit Rear unit
- 1418 Innes Place
- 419 Venice Way
- 526 Brooks Ave Unit Front Unit
- 1302 Pacific Ave Unit 2
- 538 Brooks Ave Unit 3
- 619 Milwood Ave Unit A
- 313 Mildred Ave Unit 26
- 1720 Pacific Ave






