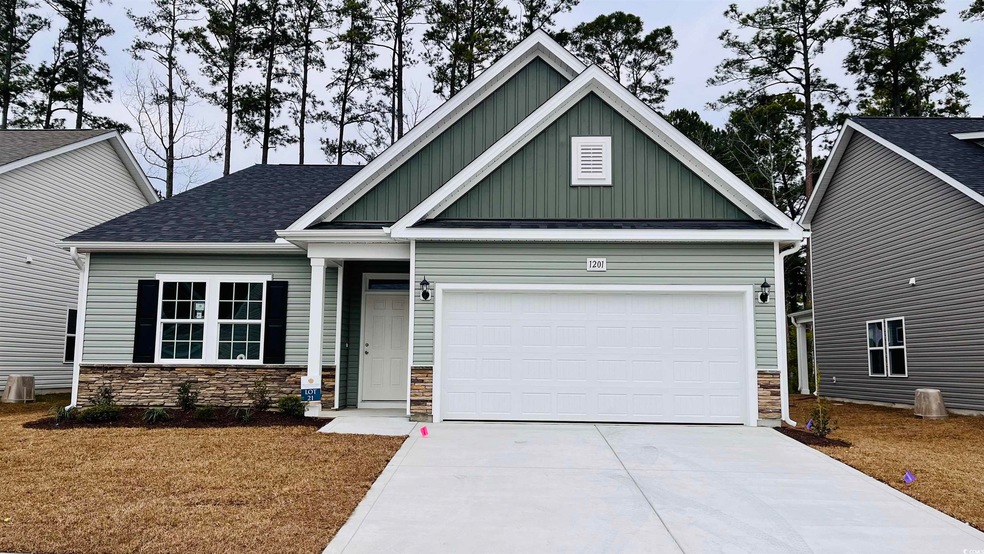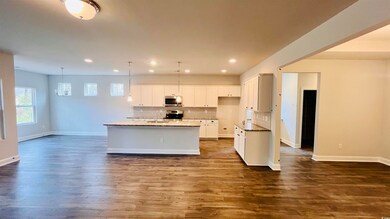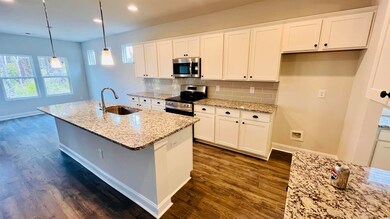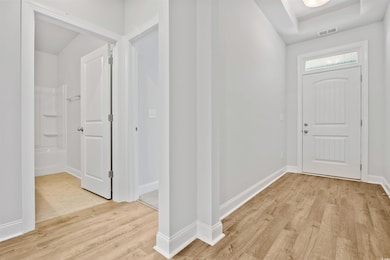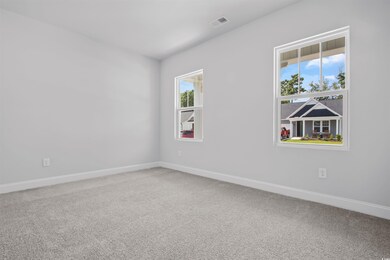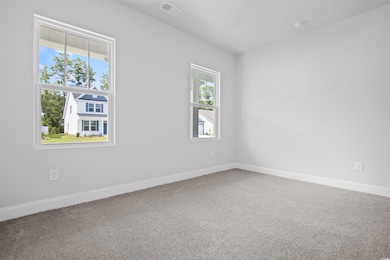
1201 Calabash Station Blvd NW Unit lot 21 Oceana 225PG0 Ocean Isle Beach, NC 28467
Highlights
- Low Country Architecture
- Solid Surface Countertops
- Breakfast Area or Nook
- Main Floor Bedroom
- Community Pool
- Formal Dining Room
About This Home
As of March 2025Welcome home to Calabash Station our newest community in the heart of Calabash NC. This is our Oceana 1 plan which boast 3 bedrooms, 2 full baths, and formal dining room. Structural features added to this home include: Casual windows option and Butler's pantry. Front and rear cover porches. Landscaping is sod and irrigation on the front, sides and rear of the home and gutters. 30 year architectural shingles. Our design team has also a 5 1/4" Laminate flooring in the living area. 13X13 tile in both baths. Upgraded cabinetry(White ) Carpet in the bedrooms. Quartz counter tops bathrooms and upgraded Granite in the kitchen. Too many features to list. Call for a full list of luxury options. This home is backing to a tree line. Estimated completion date of December 2024, Pictures are a representation only showing a completed Oceana until this home is completed. Fantastic location with easy access to 14 golf courses within a 7 mile radius and close to both North and South Carolina beaches, restaurants and shopping!
Home Details
Home Type
- Single Family
Year Built
- Built in 2025
Lot Details
- 6,534 Sq Ft Lot
- Rectangular Lot
HOA Fees
- $50 Monthly HOA Fees
Parking
- 2 Car Attached Garage
Home Design
- Low Country Architecture
- Slab Foundation
- Wood Frame Construction
- Vinyl Siding
- Tile
Interior Spaces
- 2,033 Sq Ft Home
- Tray Ceiling
- Insulated Doors
- Entrance Foyer
- Formal Dining Room
- Fire and Smoke Detector
Kitchen
- Breakfast Area or Nook
- Breakfast Bar
- Range
- Microwave
- Dishwasher
- Stainless Steel Appliances
- Kitchen Island
- Solid Surface Countertops
- Disposal
Flooring
- Carpet
- Laminate
Bedrooms and Bathrooms
- 3 Bedrooms
- Main Floor Bedroom
- Split Bedroom Floorplan
- Bathroom on Main Level
- 2 Full Bathrooms
Laundry
- Laundry Room
- Washer and Dryer Hookup
Schools
- Jesse Mae Monroe Elementary School
- Shallotte Middle School
- West Brunswick High School
Utilities
- Central Heating and Cooling System
- Underground Utilities
- Water Heater
- Phone Available
- Cable TV Available
Additional Features
- No Carpet
- Front Porch
- Outside City Limits
Listing and Financial Details
- Home warranty included in the sale of the property
Community Details
Overview
- Association fees include electric common, manager, common maint/repair, legal and accounting
- Built by Dream Finders Homes
- The community has rules related to allowable golf cart usage in the community
Recreation
- Community Pool
Map
Home Values in the Area
Average Home Value in this Area
Property History
| Date | Event | Price | Change | Sq Ft Price |
|---|---|---|---|---|
| 03/17/2025 03/17/25 | Sold | $345,090 | -2.0% | $170 / Sq Ft |
| 02/02/2025 02/02/25 | Price Changed | $351,990 | -4.9% | $173 / Sq Ft |
| 12/31/2024 12/31/24 | Price Changed | $369,990 | +1.4% | $182 / Sq Ft |
| 11/16/2024 11/16/24 | Price Changed | $364,990 | -1.9% | $180 / Sq Ft |
| 11/03/2024 11/03/24 | Price Changed | $371,990 | +0.5% | $183 / Sq Ft |
| 09/23/2024 09/23/24 | Price Changed | $369,990 | +0.2% | $182 / Sq Ft |
| 09/23/2024 09/23/24 | For Sale | $369,305 | -- | $182 / Sq Ft |
Similar Homes in Ocean Isle Beach, NC
Source: Coastal Carolinas Association of REALTORS®
MLS Number: 2422067
- 1209 Calabash Station Blvd NW
- 1200 Calabash Station Blvd NW
- 1208 Calabash Station Blvd NW
- 1071 Ridge Walk Way NW
- 1212 Calabash Station Blvd NW
- 1217 Calabash Station Blvd NW
- 1091 Forest Bend Dr NW
- 1095 Forest Bend Dr NW
- 1099 Forest Bend Dr NW
- 1111 Forest Bend Dr NW
- 1073 Ridge Walk NW
- 1233 Calabash Station Blvd NW
- 1237 Calabash Station Blvd NW
- 1139 Rosefield Way Unit Lot 61 Belair 2 stor
- 1135 Rosefield Way Unit lot 60 Oceana 225PG0
- 1131 Rosefield Way Unit Lot 59 Belair A2 Sto
- 1251 Calabash Station Blvd NW Unit Lot 33 Oceana 2 B2 S
- 574 Tullimore Ln NW Unit Vincent J Lot 151
