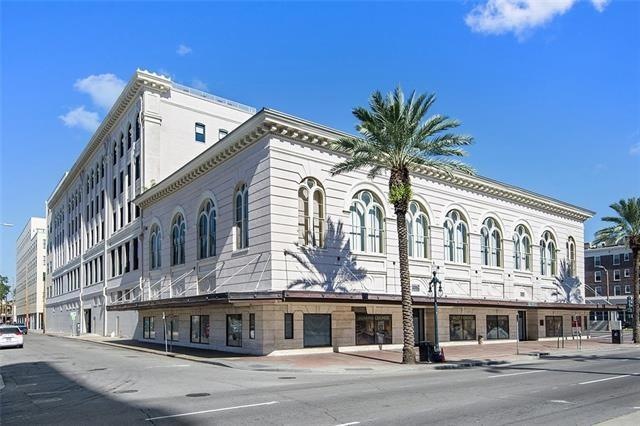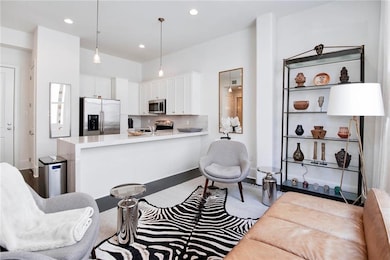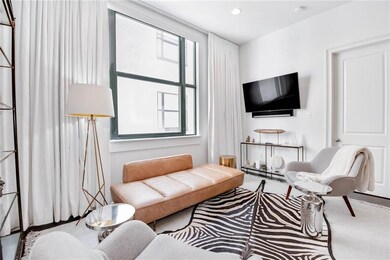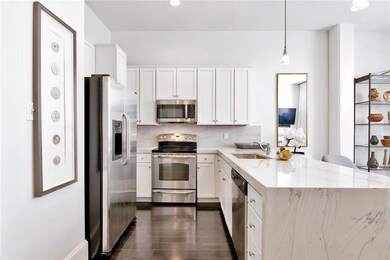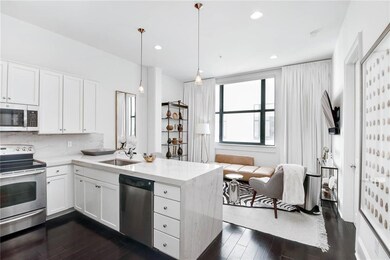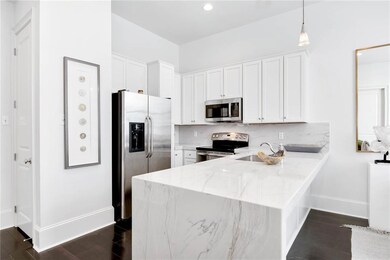1201 Canal Apartments 1201 Canal St Unit 416 New Orleans, LA 70112
Central Business District NeighborhoodEstimated payment $1,819/month
Highlights
- Building Security
- 1-minute walk to Canal And Basin/Elk
- Contemporary Architecture
- Spa
- Clubhouse
- Stone Countertops
About This Home
Magazine-worthy renovated unit in 1201 Canal, former historic Krauss Department Store bldg. Gorgeous new renovation includes a bright and airy kitchen with waterfall quartzite counter, stainless appliances, new hardwood floors and large windows under 11 foot ceilings. Amenities include rooftop pool, spa, fitness center, lounge, dog walk, BBQ grills, included 24 hour valet parking, concierge and security. Walk to Tulane Med. Ctr, University Med. complex, CBD, French Quarter and Superdome.
Listing Agent
Bryan Francher & Leslie Perrin
Compass Uptown-Maple St (LATT28) License #000040680 Listed on: 04/30/2025

Property Details
Home Type
- Condominium
Est. Annual Taxes
- $2,926
Year Built
- Built in 1933
HOA Fees
- $310 Monthly HOA Fees
Home Design
- Contemporary Architecture
- Entry on the 2nd floor
- Brick Exterior Construction
- Raised Foundation
- Flat Roof with Façade front
- Shingle Roof
- Asphalt Shingled Roof
- Stucco
Interior Spaces
- 555 Sq Ft Home
- Ceiling Fan
Kitchen
- Oven
- Range
- Microwave
- Ice Maker
- Dishwasher
- Stone Countertops
- Disposal
Bedrooms and Bathrooms
- 1 Bedroom
- 1 Full Bathroom
Laundry
- Laundry in unit
- Dryer
- Washer
Home Security
Parking
- 1 Parking Space
- Parking Available
- Off-Street Parking
Utilities
- Central Heating and Cooling System
- Cable TV Available
Additional Features
- Energy-Efficient Windows
- Spa
- Property is in excellent condition
- City Lot
Listing and Financial Details
- Assessor Parcel Number 206104992
Community Details
Overview
- Association fees include common areas, water
- 233 Units
- Not A Subdivision
- Property has 1 Level
Amenities
- Common Area
- Clubhouse
- Elevator
Recreation
Pet Policy
- Dogs and Cats Allowed
- Breed Restrictions
Security
- Building Security
- Fire Sprinkler System
Map
About 1201 Canal Apartments
Home Values in the Area
Average Home Value in this Area
Tax History
| Year | Tax Paid | Tax Assessment Tax Assessment Total Assessment is a certain percentage of the fair market value that is determined by local assessors to be the total taxable value of land and additions on the property. | Land | Improvement |
|---|---|---|---|---|
| 2025 | $2,926 | $20,080 | $1,710 | $18,370 |
| 2024 | $2,966 | $20,080 | $1,710 | $18,370 |
| 2023 | $1,136 | $22,590 | $1,710 | $20,880 |
| 2022 | $1,136 | $7,200 | $1,710 | $5,490 |
| 2021 | $1,078 | $7,490 | $1,710 | $5,780 |
| 2020 | $1,089 | $7,490 | $1,710 | $5,780 |
| 2019 | $1,132 | $7,490 | $1,710 | $5,780 |
| 2018 | $1,154 | $7,490 | $1,710 | $5,780 |
| 2017 | $1,102 | $7,490 | $1,710 | $5,780 |
Property History
| Date | Event | Price | List to Sale | Price per Sq Ft | Prior Sale |
|---|---|---|---|---|---|
| 04/30/2025 04/30/25 | For Sale | $240,000 | +6.2% | $432 / Sq Ft | |
| 09/20/2021 09/20/21 | Sold | -- | -- | -- | View Prior Sale |
| 08/21/2021 08/21/21 | Pending | -- | -- | -- | |
| 07/06/2021 07/06/21 | For Sale | $225,900 | -- | $407 / Sq Ft |
Purchase History
| Date | Type | Sale Price | Title Company |
|---|---|---|---|
| Cash Sale Deed | $225,900 | St Charles Title |
Mortgage History
| Date | Status | Loan Amount | Loan Type |
|---|---|---|---|
| Open | $180,720 | Adjustable Rate Mortgage/ARM |
Source: ROAM MLS
MLS Number: 2499313
APN: 2-06-1-049-92
- 1201 Canal St Unit 515
- 1201 Canal St Unit 519
- 1201 Canal St Unit 206
- 1201 Canal St Unit 424
- 1201 Canal St Unit 251
- 1201 Canal St Unit 514
- 1201 Canal St Unit 228
- 1201 Canal St Unit 561
- 1201 Canal St Unit 511
- 1201 Canal St Unit 358
- 1201 Canal St Unit 413
- 1201 Canal St Unit 316
- 30 N Rampart St
- 24 Lasalle St
- 19 Marais St
- 1201 Canal St Unit 361
- 1201 Canal St Unit 425
- 1201 Canal St Unit 501
- 1201 Canal St Unit 413
- 1201 Canal St Unit 358
- 1201 Canal St Unit 514
- 1201 Canal St
- 1016 Canal St Unit ID1272304P
- 1016 Canal St Unit ID1272299P
- 1016 Canal St Unit ID1272301P
- 215 Treme St
- 310 N Rampart St Unit C
- 310 N Rampart St Unit ID1267131P
- 310 N Rampart St Unit ID1267141P
- 310 N Rampart St Unit ID1267130P
- 310 N Rampart St Unit ID1267173P
- 310 N Rampart St Unit ID1267126P
- 314 N Rampart St Unit E
- 939 Iberville St
- 925 Common St
