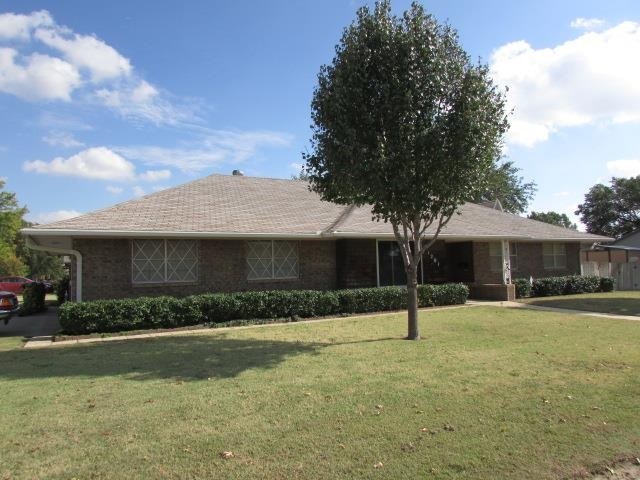
3
Beds
2
Baths
1,729
Sq Ft
1
Acres
Highlights
- Traditional Architecture
- Den
- Fireplace
- Separate Formal Living Room
- Covered patio or porch
- 2 Car Attached Garage
About This Home
As of February 201595% Conventional loan @ Citi Mortgage, 3.62% interest, 30 yrs; No concessions paid by seller for buyer. 1729 sq ft more of less. Appraised by Spray Appraisals.
Home Details
Home Type
- Single Family
Est. Annual Taxes
- $2,128
Parking
- 2 Car Attached Garage
Home Design
- Traditional Architecture
- Gable Roof Shape
- Brick Veneer
- Composition Roof
Interior Spaces
- 1-Story Property
- Fireplace
- Drapes & Rods
- Entryway
- Separate Formal Living Room
- Den
- Disposal
Bedrooms and Bathrooms
- 3 Bedrooms
- 2 Full Bathrooms
Home Security
- Storm Windows
- Storm Doors
Outdoor Features
- Covered patio or porch
- Storage Shed
Additional Features
- Wood Fence
- Central Heating and Cooling System
Ownership History
Date
Name
Owned For
Owner Type
Purchase Details
Listed on
Jan 12, 2015
Closed on
Feb 13, 2015
Sold by
Stevenson Jerry D and Stevenson Patricia
Bought by
Reed Joe and Reed Katherine M
Seller's Agent
Pat Cronkhite
ReMax Premier
Buyer's Agent
Sondra Hernandez
Cobblestone Realty Partners
List Price
$167,000
Sold Price
$165,000
Premium/Discount to List
-$2,000
-1.2%
Current Estimated Value
Home Financials for this Owner
Home Financials are based on the most recent Mortgage that was taken out on this home.
Estimated Appreciation
$29,667
Avg. Annual Appreciation
1.47%
Original Mortgage
$154,850
Outstanding Balance
$120,996
Interest Rate
3.92%
Mortgage Type
New Conventional
Estimated Equity
$71,236
Purchase Details
Listed on
Mar 8, 2012
Closed on
Apr 10, 2012
Sold by
Kirk Cliff Charles and Kirk Elaine Lee
Bought by
Stevenson Jerry D and Stevenson Patricia
Seller's Agent
Pat Cronkhite
ReMax Premier
Buyer's Agent
Pat Cronkhite
ReMax Premier
List Price
$129,900
Sold Price
$125,000
Premium/Discount to List
-$4,900
-3.77%
Home Financials for this Owner
Home Financials are based on the most recent Mortgage that was taken out on this home.
Avg. Annual Appreciation
10.23%
Purchase Details
Closed on
Jun 10, 2008
Sold by
Kirk Jane L and Kirk Garry
Bought by
Kirk Jane L and The Jane L Kirk Revocable Living Trust
Purchase Details
Closed on
Jul 26, 2000
Similar Homes in Enid, OK
Create a Home Valuation Report for This Property
The Home Valuation Report is an in-depth analysis detailing your home's value as well as a comparison with similar homes in the area
Home Values in the Area
Average Home Value in this Area
Purchase History
| Date | Type | Sale Price | Title Company |
|---|---|---|---|
| Warranty Deed | $24,750 | None Available | |
| Warranty Deed | $125,000 | Main Street Title | |
| Interfamily Deed Transfer | -- | None Available | |
| Warranty Deed | -- | -- |
Source: Public Records
Mortgage History
| Date | Status | Loan Amount | Loan Type |
|---|---|---|---|
| Open | $154,850 | New Conventional |
Source: Public Records
Property History
| Date | Event | Price | Change | Sq Ft Price |
|---|---|---|---|---|
| 02/13/2015 02/13/15 | Sold | $165,000 | -1.2% | $95 / Sq Ft |
| 01/15/2015 01/15/15 | Pending | -- | -- | -- |
| 01/12/2015 01/12/15 | For Sale | $167,000 | +33.6% | $97 / Sq Ft |
| 04/09/2012 04/09/12 | Sold | $125,000 | -3.8% | $69 / Sq Ft |
| 03/10/2012 03/10/12 | Pending | -- | -- | -- |
| 03/08/2012 03/08/12 | For Sale | $129,900 | -- | $72 / Sq Ft |
Source: Northwest Oklahoma Association of REALTORS®
Tax History Compared to Growth
Tax History
| Year | Tax Paid | Tax Assessment Tax Assessment Total Assessment is a certain percentage of the fair market value that is determined by local assessors to be the total taxable value of land and additions on the property. | Land | Improvement |
|---|---|---|---|---|
| 2024 | $2,128 | $21,165 | $2,500 | $18,665 |
| 2023 | $2,128 | $21,165 | $2,500 | $18,665 |
| 2022 | $2,157 | $21,165 | $2,500 | $18,665 |
| 2021 | $2,129 | $21,019 | $2,420 | $18,599 |
| 2020 | $2,113 | $20,406 | $2,293 | $18,113 |
| 2019 | $1,958 | $19,812 | $2,002 | $17,810 |
| 2018 | $1,894 | $19,235 | $2,199 | $17,036 |
| 2017 | $1,827 | $18,676 | $2,250 | $16,426 |
| 2016 | $1,752 | $16,148 | $1,944 | $14,204 |
| 2015 | $1,435 | $15,678 | $1,500 | $14,178 |
| 2014 | $1,435 | $15,678 | $1,500 | $14,178 |
Source: Public Records
Agents Affiliated with this Home
-

Seller's Agent in 2015
Pat Cronkhite
RE/MAX
(580) 541-0330
337 Total Sales
-

Buyer's Agent in 2015
Sondra Hernandez
Cobblestone Realty Partners
(580) 402-0424
335 Total Sales
Map
Source: Northwest Oklahoma Association of REALTORS®
MLS Number: 20150036
APN: 3410-00-003-009-0-043-00
Nearby Homes
- 2908 Robin Ridge
- 2813 Partridge Ln
- 702 Canary Ln
- 1513 Kaw St
- 3302 Craftsman Dr
- 2110 Indian Dr
- 2309 Seminole Ave
- 2130 Camelot Dr
- 2709 W Oklahoma Ave
- 502 S Garfield St
- 1830 Seneca Ave
- 1817 Indian Dr
- 1606 Chickasaw Dr
- 501 S Hayes St
- 2913 W Maine Ave
- 1733 W Thompson Ave
- 915 S Lincoln St
- 1913 S Johnson St
- 134 S Hoover St
- 138 S Watson St
