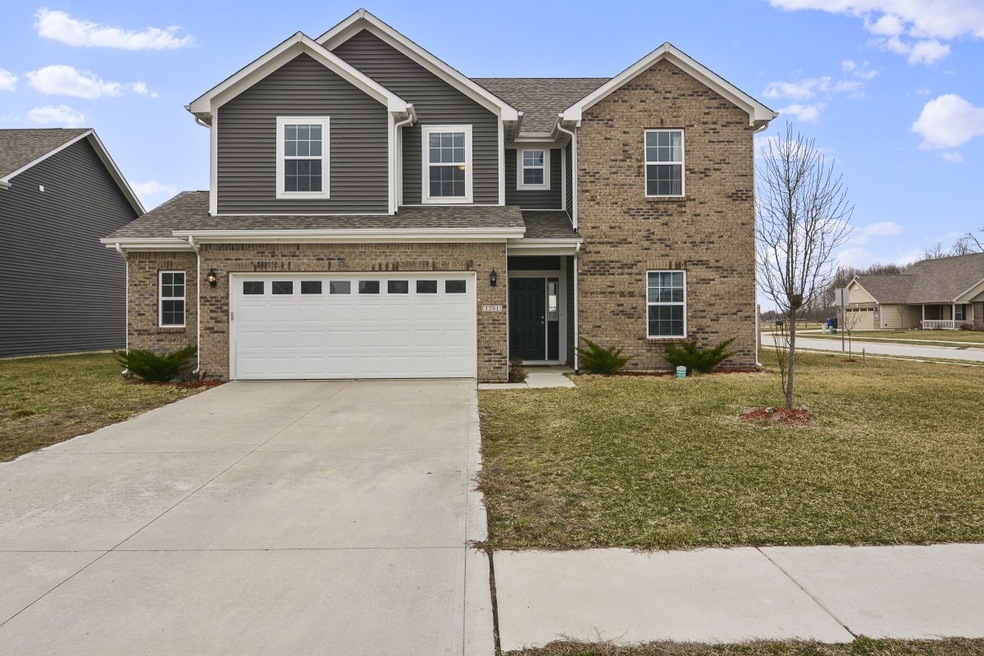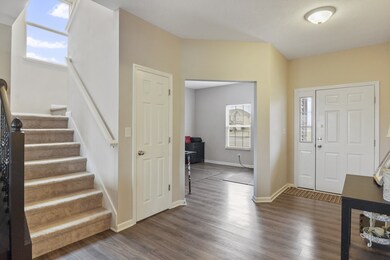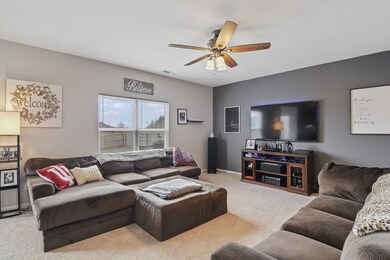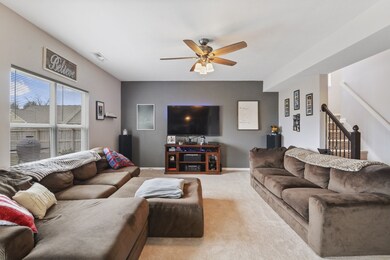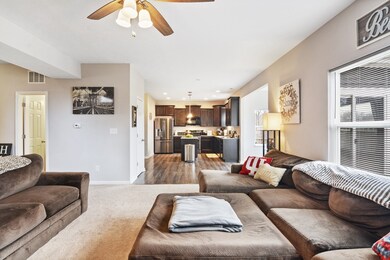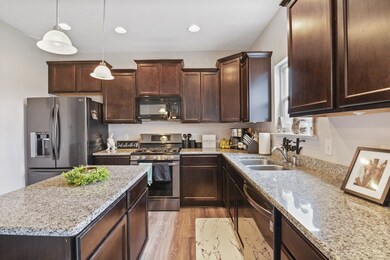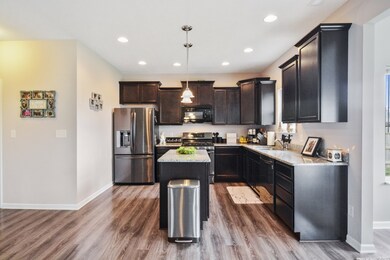
1201 Canterview Way Kokomo, IN 46901
Highlights
- Open Floorplan
- Backs to Open Ground
- 2 Car Attached Garage
- Traditional Architecture
- Stone Countertops
- Walk-In Closet
About This Home
As of February 2023You are going to love this newer 2 story, 3 bedroom, 2 and a half bath home. Open concept kitchen and great room area, kitchen has gorgeous dark cabinets, beautiful granite countertops, and stainless appliances. Sunroom/dining area is just bright and delightful. There is also an office on the main level. Upstairs you will find 3 large bedrooms with walk in closets, the master bedroom is extremely spacious, and master bath has a large tiled shower, and double vanity. There is a very large loft living area on the second floor. A 2 car attached garage, and a large corner lot with a privacy fenced backyard complete this picture perfect home!
Home Details
Home Type
- Single Family
Est. Annual Taxes
- $1,903
Year Built
- Built in 2017
Lot Details
- 0.25 Acre Lot
- Lot Dimensions are 81x134
- Backs to Open Ground
- Property is Fully Fenced
- Privacy Fence
- Landscaped
- Level Lot
Parking
- 2 Car Attached Garage
- Garage Door Opener
Home Design
- Traditional Architecture
- Brick Exterior Construction
- Slab Foundation
- Shingle Roof
- Vinyl Construction Material
Interior Spaces
- 2,358 Sq Ft Home
- 2-Story Property
- Open Floorplan
- Ceiling Fan
- Fire and Smoke Detector
- Laundry on main level
Kitchen
- Kitchen Island
- Stone Countertops
Flooring
- Carpet
- Vinyl
Bedrooms and Bathrooms
- 3 Bedrooms
- Walk-In Closet
- Bathtub With Separate Shower Stall
Location
- Suburban Location
Schools
- Wallace Elementary School
- Central Middle School
- Kokomo High School
Utilities
- Forced Air Heating and Cooling System
- Heating System Uses Gas
- Cable TV Available
Community Details
- Fredrick Farms Subdivision
Listing and Financial Details
- Assessor Parcel Number 34-03-27-252-012.000-002
Ownership History
Purchase Details
Home Financials for this Owner
Home Financials are based on the most recent Mortgage that was taken out on this home.Purchase Details
Home Financials for this Owner
Home Financials are based on the most recent Mortgage that was taken out on this home.Purchase Details
Home Financials for this Owner
Home Financials are based on the most recent Mortgage that was taken out on this home.Purchase Details
Purchase Details
Similar Homes in Kokomo, IN
Home Values in the Area
Average Home Value in this Area
Purchase History
| Date | Type | Sale Price | Title Company |
|---|---|---|---|
| Warranty Deed | $300,000 | -- | |
| Deed | $203,800 | -- | |
| Deed | $14,500 | Moore Title & Escrow Inc | |
| Warranty Deed | -- | Klatch Louis | |
| Warranty Deed | $313,348 | Metropolitan Title |
Mortgage History
| Date | Status | Loan Amount | Loan Type |
|---|---|---|---|
| Open | $265,000 | New Conventional | |
| Previous Owner | $200,000 | New Conventional | |
| Previous Owner | $235,600 | New Conventional |
Property History
| Date | Event | Price | Change | Sq Ft Price |
|---|---|---|---|---|
| 02/10/2023 02/10/23 | Sold | $300,000 | -1.6% | $127 / Sq Ft |
| 01/05/2023 01/05/23 | Pending | -- | -- | -- |
| 11/16/2022 11/16/22 | Price Changed | $305,000 | -1.6% | $129 / Sq Ft |
| 10/20/2022 10/20/22 | Price Changed | $309,900 | -4.6% | $131 / Sq Ft |
| 10/13/2022 10/13/22 | For Sale | $325,000 | +30.0% | $138 / Sq Ft |
| 01/08/2021 01/08/21 | Sold | $250,000 | -2.0% | $106 / Sq Ft |
| 12/14/2020 12/14/20 | Pending | -- | -- | -- |
| 11/18/2020 11/18/20 | For Sale | $255,000 | +2.8% | $108 / Sq Ft |
| 06/02/2020 06/02/20 | Sold | $248,000 | -0.8% | $105 / Sq Ft |
| 05/05/2020 05/05/20 | Pending | -- | -- | -- |
| 03/26/2020 03/26/20 | For Sale | $249,900 | -- | $106 / Sq Ft |
Tax History Compared to Growth
Tax History
| Year | Tax Paid | Tax Assessment Tax Assessment Total Assessment is a certain percentage of the fair market value that is determined by local assessors to be the total taxable value of land and additions on the property. | Land | Improvement |
|---|---|---|---|---|
| 2024 | $2,492 | $277,800 | $32,200 | $245,600 |
| 2022 | $2,504 | $250,400 | $32,300 | $218,100 |
| 2021 | $2,250 | $225,000 | $32,300 | $192,700 |
| 2020 | $2,105 | $210,500 | $32,300 | $178,200 |
| 2019 | $1,950 | $195,000 | $22,900 | $172,100 |
| 2018 | $1,903 | $188,300 | $22,900 | $165,400 |
| 2017 | $118 | $14,000 | $14,000 | $0 |
| 2016 | $35 | $500 | $500 | $0 |
| 2014 | $15 | $500 | $500 | $0 |
| 2013 | $12 | $400 | $400 | $0 |
Agents Affiliated with this Home
-
Lee Skiles

Seller's Agent in 2023
Lee Skiles
Trueblood Real Estate
(317) 800-4950
116 Total Sales
-
Non-BLC Member
N
Buyer's Agent in 2023
Non-BLC Member
MIBOR REALTOR® Association
(317) 956-1912
-
I
Buyer's Agent in 2023
IUO Non-BLC Member
Non-BLC Office
-
Gina Key

Seller's Agent in 2021
Gina Key
The Hardie Group
(765) 210-9275
1,008 Total Sales
-
R
Buyer's Agent in 2021
RACI NonMember
NonMember RACI
-
Tiffany Rodabaugh

Seller's Agent in 2020
Tiffany Rodabaugh
Apple Tree Realty, LLC
(765) 438-2566
105 Total Sales
Map
Source: Indiana Regional MLS
MLS Number: 202011211
APN: 34-03-27-252-012.000-002
- 1226 Canterview Way
- 2659 Sea Biscuit Ln
- 631 Bluegrass Trail
- 2645 Wynterpointe Ct
- 2906 W Judson Rd
- 608 Wynterbrooke Dr
- 0 N 300 Rd W Unit 202523524
- 3215 W Jefferson St
- 0 W 100 N
- 2600 W Sycamore St
- 3104 W 100 N
- 901 Witherspoon Dr
- 1101 N Berkley Rd
- 0 W Jefferson St
- 1806 Kensington On Berkley
- 1401 Dunham On Berkley
- 2507 Audri Ln
- 2031 Alton Dr
- 1813 Columbus Blvd
- 1913 W Jefferson St
