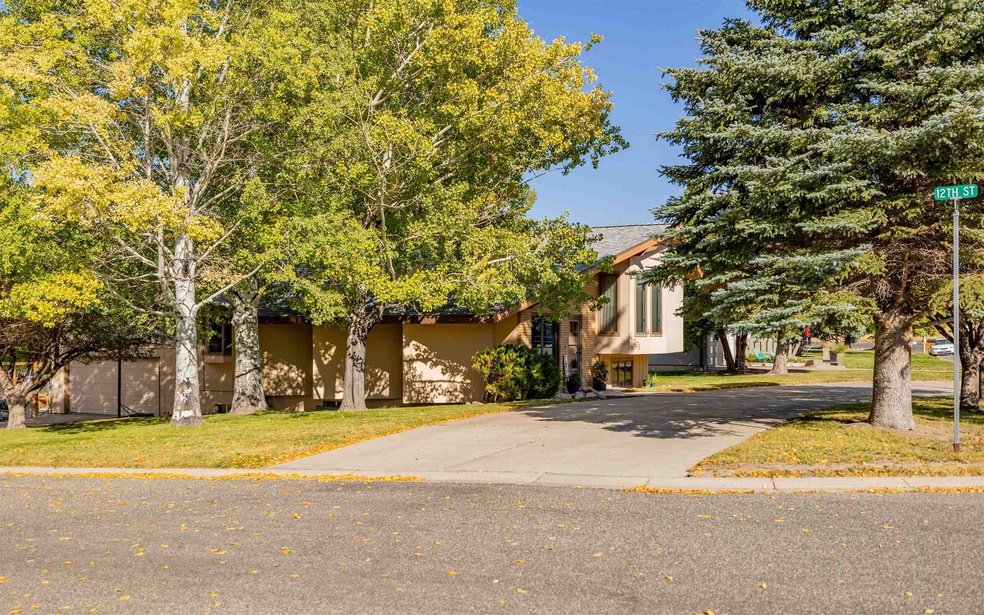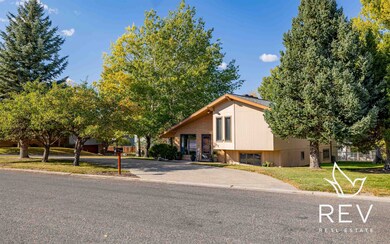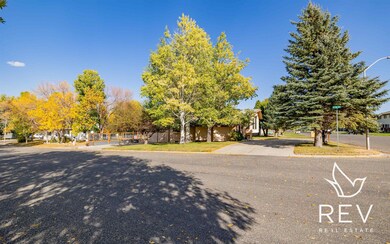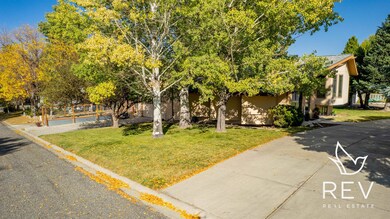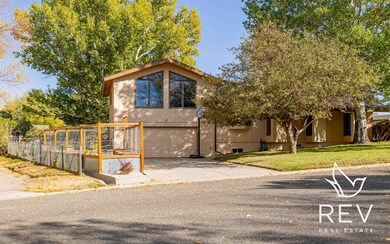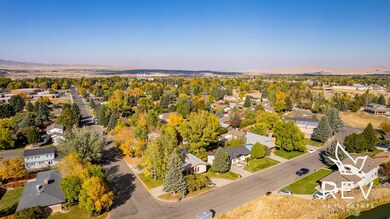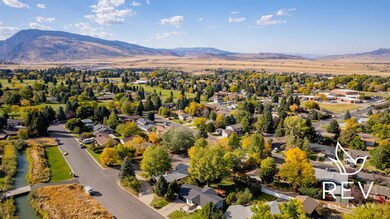
Highlights
- Mountain View
- No HOA
- Ceramic Tile Flooring
- Vaulted Ceiling
- Fenced Yard
- Garden
About This Home
As of March 2025Any local knows a Gialdini built house just by looking at it. 1970's contemporary, using angles, vaulted ceilings, exposed beams, multiple levels and unique cabinetry. No two houses look the same. The best part of this property is not only the architectual uniqueness, but the location. Corner lot with circle drive, non busy street, just a few blocks from public trails (hiking, biking & ATV), schools, parks, golf course, grocery and hardware stores. The home is built with multiple levels to create separation between bedrooms, dining and entertaining areas. Nice big rec/game room addition built above the garage comes with a pool table. Outside is a nice fenced back yard, with a large raised bed garden area.
Home Details
Home Type
- Single Family
Est. Annual Taxes
- $3,693
Year Built
- Built in 1973
Lot Details
- 9,170 Sq Ft Lot
- Fenced Yard
- Sprinkler System
- Garden
Property Views
- Mountain
- Neighborhood
Home Design
- Frame Construction
- Shingle Roof
- Wood Siding
Interior Spaces
- 3,267 Sq Ft Home
- Multi-Level Property
- Vaulted Ceiling
- Wood Burning Fireplace
- Washer
Kitchen
- Oven
- Range
- Dishwasher
Flooring
- Carpet
- Ceramic Tile
- Luxury Vinyl Plank Tile
Bedrooms and Bathrooms
- 4 Bedrooms
- 2 Full Bathrooms
Partially Finished Basement
- Partial Basement
- Interior Basement Entry
Parking
- 2 Car Garage
- Garage Door Opener
Eco-Friendly Details
- Green Energy Fireplace or Wood Stove
Utilities
- Central Air
- Heating System Uses Natural Gas
Community Details
- No Home Owners Association
- Cedar Ridge Addition Subdivision
Ownership History
Purchase Details
Home Financials for this Owner
Home Financials are based on the most recent Mortgage that was taken out on this home.Similar Homes in the area
Home Values in the Area
Average Home Value in this Area
Purchase History
| Date | Type | Sale Price | Title Company |
|---|---|---|---|
| Warranty Deed | -- | None Available | |
| Warranty Deed | -- | None Available |
Mortgage History
| Date | Status | Loan Amount | Loan Type |
|---|---|---|---|
| Open | $255,000 | Stand Alone Refi Refinance Of Original Loan | |
| Closed | $255,000 | New Conventional |
Property History
| Date | Event | Price | Change | Sq Ft Price |
|---|---|---|---|---|
| 03/02/2025 03/02/25 | Sold | -- | -- | -- |
| 12/05/2024 12/05/24 | For Sale | $555,000 | +70.8% | $170 / Sq Ft |
| 12/31/2019 12/31/19 | Sold | -- | -- | -- |
| 12/30/2019 12/30/19 | Pending | -- | -- | -- |
| 06/21/2019 06/21/19 | For Sale | $325,000 | -- | $124 / Sq Ft |
Tax History Compared to Growth
Tax History
| Year | Tax Paid | Tax Assessment Tax Assessment Total Assessment is a certain percentage of the fair market value that is determined by local assessors to be the total taxable value of land and additions on the property. | Land | Improvement |
|---|---|---|---|---|
| 2024 | $3,693 | $49,567 | $7,007 | $42,560 |
| 2023 | $3,571 | $47,930 | $7,007 | $40,923 |
| 2022 | $3,222 | $42,900 | $7,007 | $35,893 |
| 2021 | $2,703 | $36,046 | $6,175 | $29,871 |
| 2020 | $2,219 | $29,590 | $6,175 | $23,415 |
| 2019 | $2,699 | $35,983 | $6,175 | $29,808 |
| 2018 | $2,659 | $35,452 | $6,175 | $29,277 |
| 2017 | $2,611 | $34,811 | $6,175 | $28,636 |
| 2016 | $2,634 | $35,125 | $6,175 | $28,950 |
| 2015 | $2,690 | $35,389 | $6,175 | $29,214 |
| 2014 | $2,667 | $31,613 | $6,175 | $25,438 |
Agents Affiliated with this Home
-
Ryan Selk
R
Seller's Agent in 2025
Ryan Selk
REV Real Estate
(307) 899-0449
38 Total Sales
-
Rebecca Phillips

Buyer's Agent in 2025
Rebecca Phillips
REV Real Estate
(307) 250-6513
55 Total Sales
-
Sandra L. Shearer

Seller's Agent in 2019
Sandra L. Shearer
BHHS Brokerage West, Inc.
(307) 899-2728
42 Total Sales
-
Travis Hill

Buyer's Agent in 2019
Travis Hill
307 Real Estate
(307) 272-8909
127 Total Sales
Map
Source: Northwest Wyoming Board of REALTORS®
MLS Number: 10030753
APN: 05005000908001
- 1220 Birch Ln
- 1232 Birch Ln
- 1331 Arizona Place
- 1001 Meadow Lane Ave
- 10 Spoon Club
- 2108 10th St
- 2102 10th St
- 15 Mashie Club
- 10 Cleek Club
- 1024 Red Butte Ave
- 1420 Meadow Lane Ave
- 1238 Stampede Ave
- 1807 14th St
- 731 Olive Glenn Dr Unit 32
- 720 Olive Glenn Dr
- 720 Olive Glenn Dr Unit 49
- 714 Olive Glenn Dr Unit 48
- 1601 Stampede Ave
- 701 Olive Glenn Dr
- 1809 Mountain View Dr
