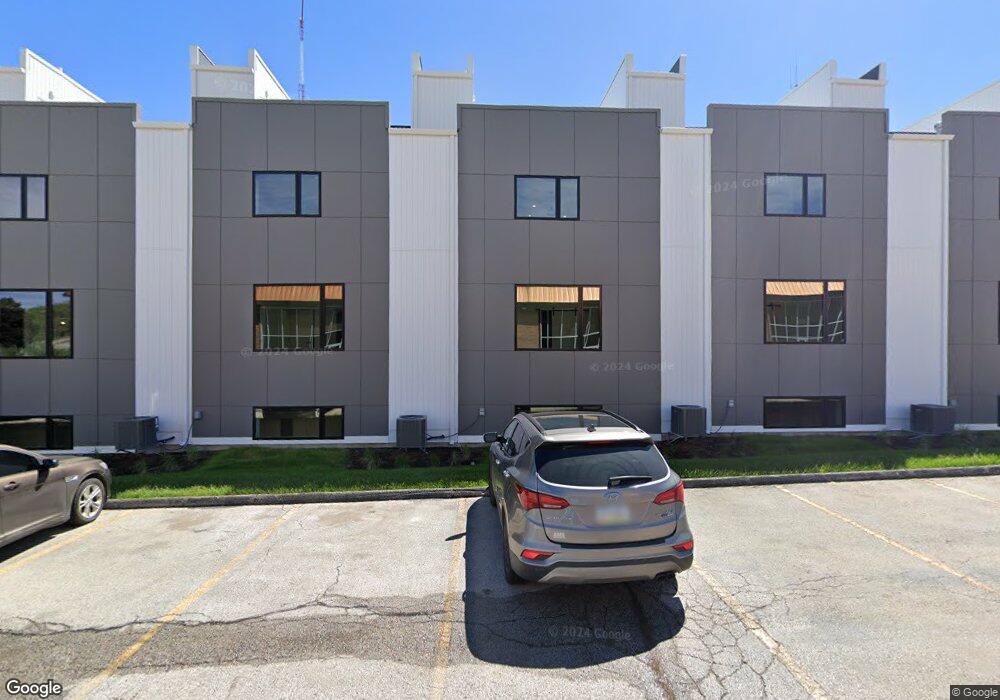1201 Center St Unit F103 Des Moines, IA 50309
Downtown Des Moines Neighborhood
2
Beds
3
Baths
1,750
Sq Ft
7,841
Sq Ft Lot
About This Home
This home is located at 1201 Center St Unit F103, Des Moines, IA 50309. 1201 Center St Unit F103 is a home located in Polk County with nearby schools including Callanan Middle School and Roosevelt High School.
Create a Home Valuation Report for This Property
The Home Valuation Report is an in-depth analysis detailing your home's value as well as a comparison with similar homes in the area
Home Values in the Area
Average Home Value in this Area
Tax History Compared to Growth
Map
Nearby Homes
- 930 12th St
- 924 12th St
- 1503 Pleasant St Unit 6
- 700 15th St Unit 2
- 714 15th St
- 1003 Day St Unit 23
- 1001 Day St Unit 24
- 0000 Keosauqua Way
- 1021 11th St Unit 9
- 1614 Center St
- 757 17th St
- 1054 14th St
- 1004 Laurel St Unit 18
- Cordova Plan at Gray's Station - Urban
- Bexley Plan at Gray's Station - Urban
- Marlow Plan at Gray's Station - Urban
- Asana Plan at Gray's Station - Urban
- Grayson Plan at Gray's Station - Urban
- Chava Plan at Gray's Station - Urban
- Emden Plan at Gray's Station - Urban
- 1201 Center St Unit C101
- 1201 Center St Unit D101
- 1201 Center St Unit E106
- 1201 Center St Unit B103
- 1201 Center St Unit B102
- 1201 Center St
- 1816 Center St
- 00 Keosauqua Way
- 0 Keosauqua Way
- TBD Lot B & Lots 7 Thru 11 Bauer Heights Plat 3 Dr
- 0 Tbd Unit LOT B 611693
- 1317 Keosauqua Way
- 1315 Keosauqua Way
- 1319 Keosauqua Way
- 1321 Keosauqua Way
- 1323 Keosauqua Way
- 1325 Keosauqua Way
- 932 12th St
- 1331 Keosauqua Way
