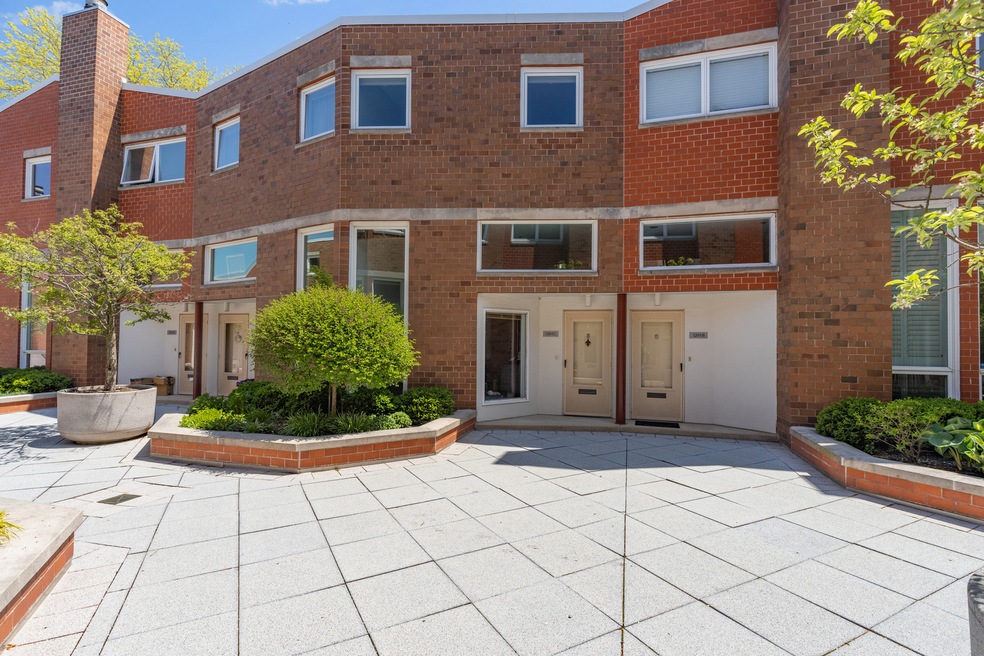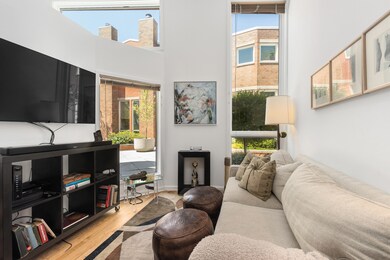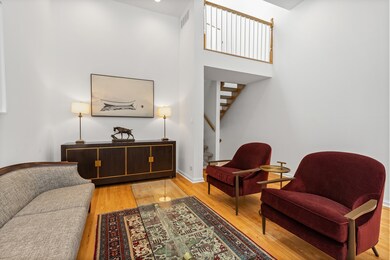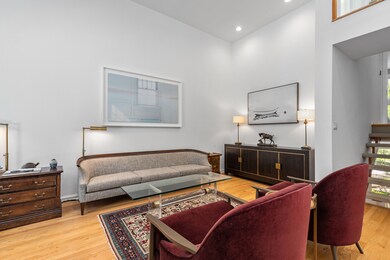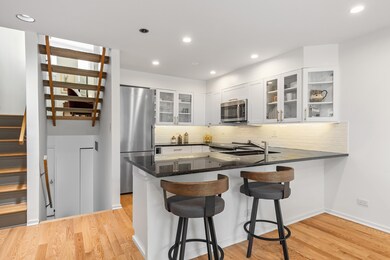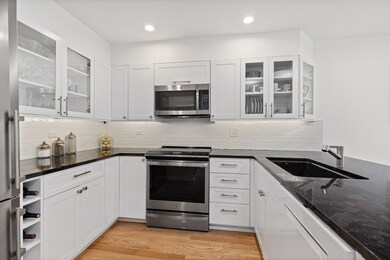
1201 Central St Unit C Evanston, IL 60201
Central Street NeighborhoodHighlights
- Open Floorplan
- 2-minute walk to Central Station (Purple Line)
- Wood Flooring
- Orrington Elementary School Rated A
- Landscaped Professionally
- Granite Countertops
About This Home
As of July 2023LIGHT, BRIGHT AND BEAUTIFUL MULTI-LEVEL TOWNHOUSE AWAITS THE BUYER WHO WANTS IT ALL! FALL IN LOVE WITH THE OPEN FLOOR PLAN, HARDWOOD FLOORING, SKYLITES AND AWESOME LOCATION. GRANITE KITCHEN WITH BREAKFAST BAR AND HIGH END FIXTURES OVERLOOK PRIVATE PATIO WITH LUSH LANDSCAPING. ADJACENT TO FAMILY ROOM AND PERFECT FOR ENTERTAINING. PRIMARY BEDROOM SUITE INCLUDES CUSTOM DESIGNED LUXURIOUS BATHROOM WITH CUSTOM BUILT-INS WITH MAKEUP TABLE AND HUGE WALK-IN SHOWER. TOP FLOOR INCLUDES BEDROOM 2 WITH WALK-IN CLOSET AND ACCESS TO BATHROOM MAY ALSO BE PRIMARY SUITE. BEDROOM 3 INCLUDES WALL TO WALL CLOSETS AND SUPERB VIEWS. LOWER LEVEL INCLUDES WORKROOM/MUDROOM AND GUEST POWDER ROOM WITH ACCESS TO HEATED GARAGE. ACROSS THE STREET IS CANAL SHORES GOLF COURSE. 1/2 MILE TO THE LAKE AND BEACH, METRA AND PURPLE LINE EL. 1 MILE TO SHOPPING DISTRICT AND NORTHWESTERN. EVANSTON NORTH SHORE HOSPITAL NEARBY. DON'T MISS OUT ON THIS AMAZING OPPORTUNITY TO OWN THIS LUXURIOUS AND SPACIOUS TOWNHOUSE! WHAT A LOCATION!
Last Buyer's Agent
@properties Christie's International Real Estate License #475168318

Townhouse Details
Home Type
- Townhome
Est. Annual Taxes
- $8,712
Year Built
- Built in 1981 | Remodeled in 2021
HOA Fees
- $677 Monthly HOA Fees
Parking
- 1 Car Attached Garage
- Heated Garage
- Parking Included in Price
Home Design
- Brick Exterior Construction
- Concrete Perimeter Foundation
Interior Spaces
- 1,900 Sq Ft Home
- 4-Story Property
- Open Floorplan
- Skylights
- Wood Burning Fireplace
- Family Room with Fireplace
- Combination Dining and Living Room
- Workshop
- Utility Room with Study Area
- Storage
- Wood Flooring
Kitchen
- Range
- Microwave
- Dishwasher
- Stainless Steel Appliances
- Granite Countertops
Bedrooms and Bathrooms
- 3 Bedrooms
- 3 Potential Bedrooms
- Walk-In Closet
Laundry
- Laundry Room
- Dryer
- Washer
Finished Basement
- Partial Basement
- Finished Basement Bathroom
Schools
- Orrington Elementary School
- Haven Middle School
- Evanston Twp High School
Utilities
- Central Air
- Humidifier
- Heating Available
- Lake Michigan Water
Additional Features
- Patio
- Landscaped Professionally
Listing and Financial Details
- Senior Tax Exemptions
- Homeowner Tax Exemptions
Community Details
Overview
- Association fees include water, parking, insurance, exterior maintenance, lawn care, scavenger, snow removal
- 43 Units
- Tina Baer Association, Phone Number (847) 989-0404
- Evanston Terraces Subdivision
- Property managed by NS MANAGEMENT
Pet Policy
- Pets up to 99 lbs
- Dogs and Cats Allowed
Ownership History
Purchase Details
Home Financials for this Owner
Home Financials are based on the most recent Mortgage that was taken out on this home.Purchase Details
Purchase Details
Home Financials for this Owner
Home Financials are based on the most recent Mortgage that was taken out on this home.Purchase Details
Purchase Details
Home Financials for this Owner
Home Financials are based on the most recent Mortgage that was taken out on this home.Purchase Details
Home Financials for this Owner
Home Financials are based on the most recent Mortgage that was taken out on this home.Similar Homes in Evanston, IL
Home Values in the Area
Average Home Value in this Area
Purchase History
| Date | Type | Sale Price | Title Company |
|---|---|---|---|
| Warranty Deed | $630,000 | None Listed On Document | |
| Warranty Deed | $415,000 | None Available | |
| Deed | $387,500 | Chicago Title Insurance Co | |
| Warranty Deed | $430,500 | Ticor Title Insurance Compan | |
| Warranty Deed | $350,000 | -- | |
| Warranty Deed | -- | Centennial Title Incorporate |
Mortgage History
| Date | Status | Loan Amount | Loan Type |
|---|---|---|---|
| Previous Owner | $165,000 | New Conventional | |
| Previous Owner | $290,625 | New Conventional | |
| Previous Owner | $150,000 | Credit Line Revolving | |
| Previous Owner | $273,000 | Unknown | |
| Previous Owner | $275,000 | No Value Available | |
| Previous Owner | $191,200 | No Value Available |
Property History
| Date | Event | Price | Change | Sq Ft Price |
|---|---|---|---|---|
| 07/07/2023 07/07/23 | Sold | $630,000 | +5.2% | $332 / Sq Ft |
| 05/19/2023 05/19/23 | Pending | -- | -- | -- |
| 05/18/2023 05/18/23 | For Sale | $599,000 | +54.6% | $315 / Sq Ft |
| 11/22/2014 11/22/14 | Sold | $387,500 | -2.9% | $185 / Sq Ft |
| 10/08/2014 10/08/14 | Pending | -- | -- | -- |
| 09/14/2014 09/14/14 | Price Changed | $399,000 | -2.4% | $190 / Sq Ft |
| 06/20/2014 06/20/14 | For Sale | $409,000 | -- | $195 / Sq Ft |
Tax History Compared to Growth
Tax History
| Year | Tax Paid | Tax Assessment Tax Assessment Total Assessment is a certain percentage of the fair market value that is determined by local assessors to be the total taxable value of land and additions on the property. | Land | Improvement |
|---|---|---|---|---|
| 2024 | $9,497 | $45,198 | $3,952 | $41,246 |
| 2023 | $9,069 | $45,198 | $3,952 | $41,246 |
| 2022 | $9,069 | $45,198 | $3,952 | $41,246 |
| 2021 | $8,712 | $38,822 | $2,577 | $36,245 |
| 2020 | $8,703 | $38,822 | $2,577 | $36,245 |
| 2019 | $8,477 | $42,352 | $2,577 | $39,775 |
| 2018 | $10,019 | $36,570 | $2,148 | $34,422 |
| 2017 | $8,137 | $36,570 | $2,148 | $34,422 |
| 2016 | $9,255 | $36,570 | $2,148 | $34,422 |
| 2015 | $9,562 | $35,661 | $1,804 | $33,857 |
| 2014 | $8,789 | $35,661 | $1,804 | $33,857 |
| 2013 | $8,571 | $35,661 | $1,804 | $33,857 |
Agents Affiliated with this Home
-
Andee Hausman

Seller's Agent in 2023
Andee Hausman
Compass
(847) 209-4287
1 in this area
341 Total Sales
-
Hope Korn

Seller Co-Listing Agent in 2023
Hope Korn
Compass
(847) 668-7653
1 in this area
75 Total Sales
-
Emily Destefano

Buyer's Agent in 2023
Emily Destefano
@ Properties
(970) 519-1817
9 in this area
71 Total Sales
-
Cheryl Holm

Seller's Agent in 2014
Cheryl Holm
Coldwell Banker Realty
(847) 866-8200
2 in this area
8 Total Sales
-
J
Buyer's Agent in 2014
Julie Lu
Dream Town Real Estate
Map
Source: Midwest Real Estate Data (MRED)
MLS Number: 11786366
APN: 05-35-319-009-1026
- 1219 Central St Unit B
- 1318 Central St Unit 1N
- 1314 Rosalie St
- 1414 Lincoln St
- 2353 Ridge Ave
- 250 3rd St
- 2741 Eastwood Ave
- 720 Ingleside Place
- 119 Sheridan Rd
- 2300 Sherman Ave Unit 2D
- 2250 Sherman Ave Unit 1
- 311 3rd St
- 2635 Poplar Ave
- 2017 Jackson Ave
- 734 Noyes St Unit 2
- 734 Noyes St Unit R1
- 2855 Sheridan Place
- 730 Noyes St Unit K3
- 2539 1/2 Prairie Ave Unit 2W
- 1907 Lincoln St Unit GAR1
