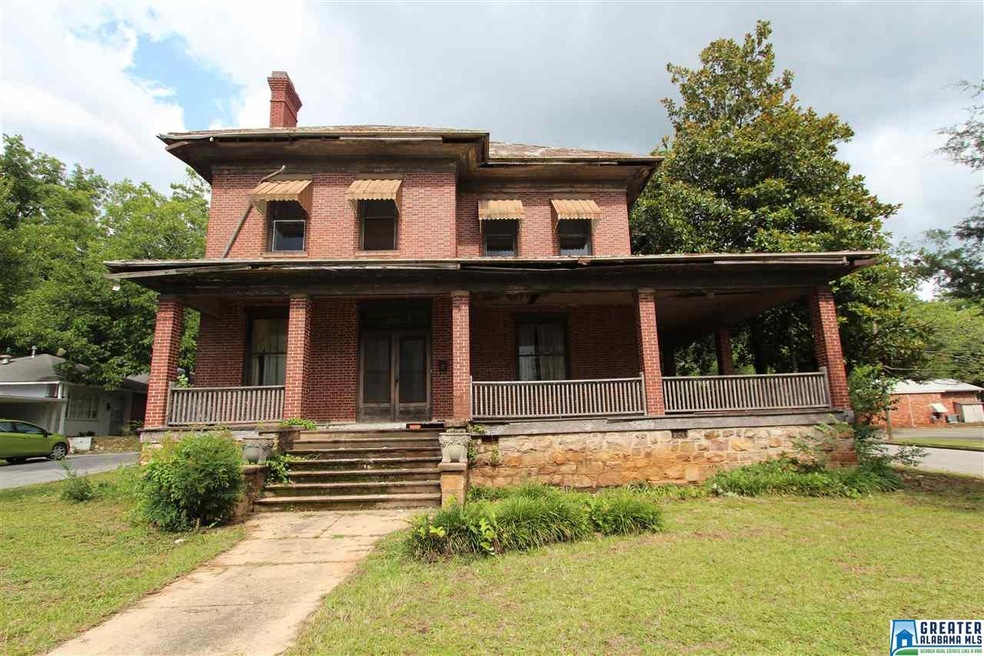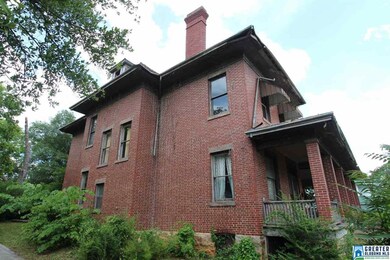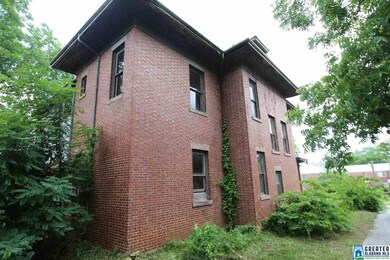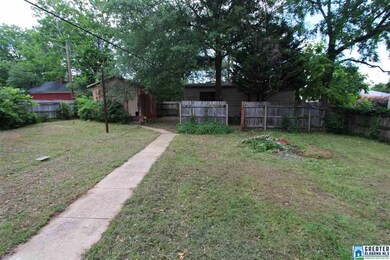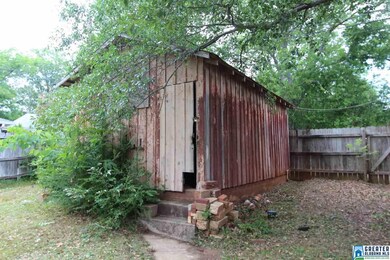
1201 Christine Ave Anniston, AL 36207
Highlights
- Living Room with Fireplace
- Attic
- Dining Room
- Wood Flooring
- Porch
About This Home
As of May 2025Here is a very unique two story with finish attic space awaiting your renovation / restoration effort. The home features large rooms, high ceilings, original stained wood trim, hardwood flooring, a wrap around covered porch, *and* a detached one bedroom studio apartment. The properties are vacant, please use **Extreme Caution** when viewing or showing the property. Sold strictly AS-IS. First time offered at this price. HURRY!
Last Agent to Sell the Property
Home Realty Company License #27115 Listed on: 06/12/2017
Home Details
Home Type
- Single Family
Est. Annual Taxes
- $268
Year Built
- 1900
Interior Spaces
- 2-Story Property
- Wood Burning Fireplace
- Fireplace Features Masonry
- Living Room with Fireplace
- 3 Fireplaces
- Dining Room
- Wood Flooring
- Crawl Space
- Walkup Attic
- Laminate Countertops
Bedrooms and Bathrooms
- 4 Bedrooms
- Primary Bedroom Upstairs
Parking
- Driveway
- On-Street Parking
Outdoor Features
- Porch
Utilities
- No Cooling
- No Heating
- Gas Water Heater
Community Details
- $10 Other Monthly Fees
Listing and Financial Details
- Assessor Parcel Number 21-03-05-3-005-017.000
Ownership History
Purchase Details
Home Financials for this Owner
Home Financials are based on the most recent Mortgage that was taken out on this home.Purchase Details
Purchase Details
Similar Homes in Anniston, AL
Home Values in the Area
Average Home Value in this Area
Purchase History
| Date | Type | Sale Price | Title Company |
|---|---|---|---|
| Warranty Deed | $23,900 | -- | |
| Deed Of Distribution | -- | -- | |
| Deed Of Distribution | $52,440 | -- |
Property History
| Date | Event | Price | Change | Sq Ft Price |
|---|---|---|---|---|
| 05/15/2025 05/15/25 | Sold | $140,000 | -6.7% | $35 / Sq Ft |
| 04/08/2025 04/08/25 | Pending | -- | -- | -- |
| 02/17/2025 02/17/25 | For Sale | $150,000 | +569.6% | $37 / Sq Ft |
| 07/07/2017 07/07/17 | Sold | $22,400 | -35.9% | $6 / Sq Ft |
| 06/12/2017 06/12/17 | For Sale | $34,950 | -- | $9 / Sq Ft |
Tax History Compared to Growth
Tax History
| Year | Tax Paid | Tax Assessment Tax Assessment Total Assessment is a certain percentage of the fair market value that is determined by local assessors to be the total taxable value of land and additions on the property. | Land | Improvement |
|---|---|---|---|---|
| 2024 | $268 | $10,384 | $2,080 | $8,304 |
| 2023 | $268 | $5,192 | $1,040 | $4,152 |
| 2022 | $200 | $4,872 | $1,040 | $3,832 |
| 2021 | $156 | $4,014 | $1,040 | $2,974 |
| 2020 | $166 | $4,014 | $1,040 | $2,974 |
| 2019 | $166 | $3,830 | $1,036 | $2,794 |
| 2018 | $158 | $3,840 | $0 | $0 |
| 2017 | $116 | $10,500 | $0 | $0 |
| 2016 | $537 | $10,240 | $0 | $0 |
| 2013 | -- | $10,840 | $0 | $0 |
Agents Affiliated with this Home
-
S
Seller's Agent in 2025
Stephen Sizemore
Keller Williams Realty Group
-
J
Buyer's Agent in 2025
Joey Crews
Keller Williams Realty Group
-
D
Seller's Agent in 2017
David Dethrage
Home Realty Company
-
D
Buyer's Agent in 2017
Denise Hubbard
Keller Williams Realty Group
Map
Source: Greater Alabama MLS
MLS Number: 786795
APN: 21-03-05-3-005-017.000
- 415 E 11th St
- 923 Highland Ave
- 708 E 9th St
- 0 12th St Unit BLK 9 21404490
- 727 Quintard Ave Unit 1
- 910 & 912 E 15th St
- 1130 Altamont Rd
- 910 Noble St
- 315 E 7th St Unit 6, 7
- 819 Jefferson Ave
- 428 E 6th St
- 1319 E 9th St
- 1008 Lockwood Ct
- 1404 E 11th St
- 505 E 19th St
- 1614 Gurnee Ave
- 505 Leighton Ave Unit 12-19
- 1317 Johnston Dr
- 511 Keith Ave
- 101 W 17th St
