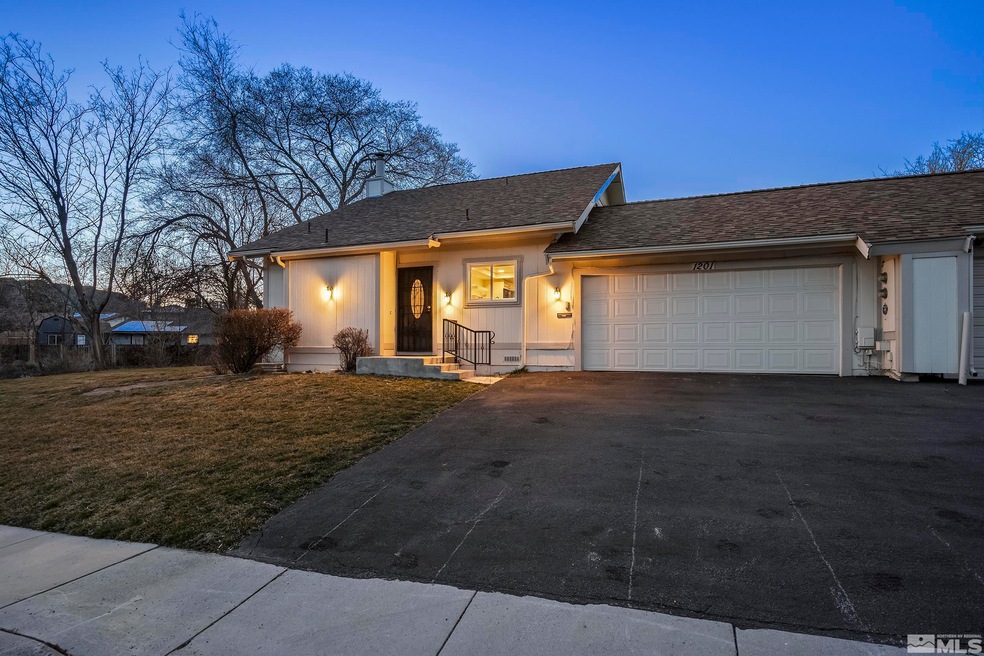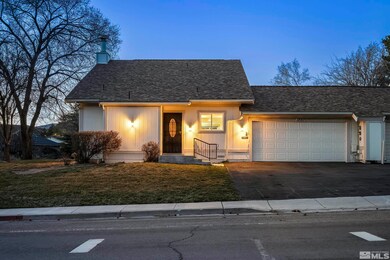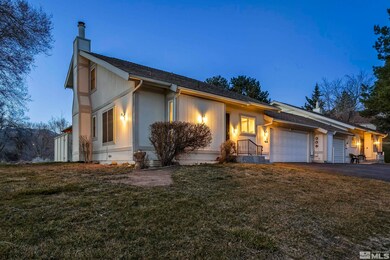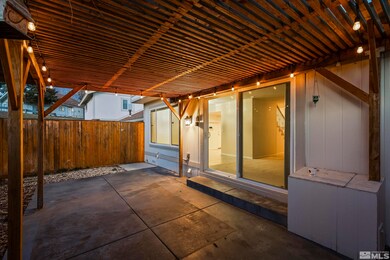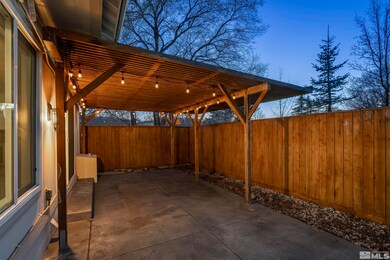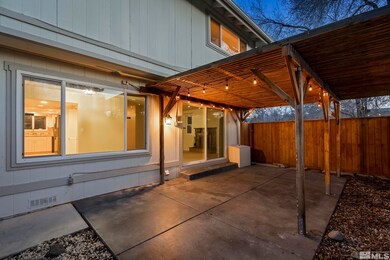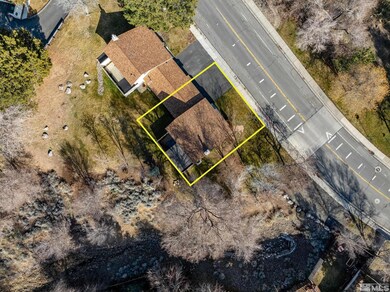
1201 Conway Ln Reno, NV 89503
Kings Row NeighborhoodHighlights
- In Ground Pool
- View of Trees or Woods
- High Ceiling
- Mamie Towles Elementary School Rated A-
- Clubhouse
- Great Room
About This Home
As of March 2024Located in Northwest Reno, this three bedroom, two bathroom home in Sierra Loma offers a prime location with only one neighbor! Bordering the greenbelt and a creek and surrounded by towering trees, this condo is in a picturesque setting and offers privacy and views. The covered patio is ideal for summer BBQ's or enjoying a cup of coffee on a quiet morning. Recent upgrades include a new furnace and a convection microwave oven. The kitchen features a gas range and offers ample storage space., Other features include heated tile floors in the kitchen, bathrooms and dining area, keyless entry deadbolt, upgraded stair banister, recessed lighting and a wood-burning fireplace to provide ambience and warmth on cool winter nights. The private backyard has no direct rear neighbors, providing a perfect retreat to relax with friends. The two car garage offers ample storage for vehicles and recreational equipment. The Sierra Loma community offers many benefits, including two in-ground pools, resident's clubhouse, landscape maintenance and snow removal. Great location with easy access to shopping and close to UNR and just a short drive to local events in downtown Reno and year-round recreation at Lake Tahoe!
Property Details
Home Type
- Condominium
Est. Annual Taxes
- $1,071
Year Built
- Built in 1977
Lot Details
- Back Yard Fenced
- Landscaped
- Front and Back Yard Sprinklers
- Sprinklers on Timer
HOA Fees
Parking
- 2 Car Attached Garage
- Parking Available
- Common or Shared Parking
- Garage Door Opener
Property Views
- Woods
- Mountain
- Park or Greenbelt
Home Design
- Pitched Roof
- Shingle Roof
- Composition Roof
- Wood Siding
- Stick Built Home
Interior Spaces
- 1,314 Sq Ft Home
- 2-Story Property
- High Ceiling
- Ceiling Fan
- Double Pane Windows
- Vinyl Clad Windows
- Blinds
- Great Room
- Living Room with Fireplace
- Crawl Space
- Smart Thermostat
Kitchen
- Gas Oven
- Gas Range
- Microwave
- Dishwasher
- Disposal
Flooring
- Carpet
- Ceramic Tile
Bedrooms and Bathrooms
- 3 Bedrooms
- Walk-In Closet
- 2 Full Bathrooms
- Bathtub and Shower Combination in Primary Bathroom
Laundry
- Laundry Room
- Dryer
- Shelves in Laundry Area
Outdoor Features
- In Ground Pool
- Patio
Location
- Ground Level
- Property is near a creek
Schools
- Towles Elementary School
- Clayton Middle School
- Mc Queen High School
Utilities
- Refrigerated Cooling System
- Forced Air Heating and Cooling System
- Heating System Uses Natural Gas
- Gas Water Heater
- Internet Available
- Phone Available
- Cable TV Available
Listing and Financial Details
- Home warranty included in the sale of the property
- Assessor Parcel Number 00134014
Community Details
Overview
- Association fees include snow removal
- $350 HOA Transfer Fee
- Associa Sierra North Association, Phone Number (775) 626-7333
- On-Site Maintenance
- Maintained Community
- The community has rules related to covenants, conditions, and restrictions
- Greenbelt
Amenities
- Common Area
- Clubhouse
Recreation
- Community Pool
- Snow Removal
Security
- Fire and Smoke Detector
Ownership History
Purchase Details
Home Financials for this Owner
Home Financials are based on the most recent Mortgage that was taken out on this home.Purchase Details
Home Financials for this Owner
Home Financials are based on the most recent Mortgage that was taken out on this home.Purchase Details
Home Financials for this Owner
Home Financials are based on the most recent Mortgage that was taken out on this home.Purchase Details
Home Financials for this Owner
Home Financials are based on the most recent Mortgage that was taken out on this home.Purchase Details
Purchase Details
Home Financials for this Owner
Home Financials are based on the most recent Mortgage that was taken out on this home.Purchase Details
Home Financials for this Owner
Home Financials are based on the most recent Mortgage that was taken out on this home.Purchase Details
Purchase Details
Purchase Details
Home Financials for this Owner
Home Financials are based on the most recent Mortgage that was taken out on this home.Similar Homes in Reno, NV
Home Values in the Area
Average Home Value in this Area
Purchase History
| Date | Type | Sale Price | Title Company |
|---|---|---|---|
| Bargain Sale Deed | $399,000 | Ticor Title | |
| Grant Deed | $274,900 | Ticor Title Reno | |
| Bargain Sale Deed | $165,500 | Western Title Co | |
| Interfamily Deed Transfer | -- | Western Title Company Inc | |
| Bargain Sale Deed | -- | Western Title Inc Ridge | |
| Interfamily Deed Transfer | -- | Stewart Title Northern Nevad | |
| Bargain Sale Deed | $126,000 | Stewart Title Northern Nevad | |
| Interfamily Deed Transfer | -- | -- | |
| Deed | $119,000 | First American Title | |
| Joint Tenancy Deed | $107,000 | First American Title Company |
Mortgage History
| Date | Status | Loan Amount | Loan Type |
|---|---|---|---|
| Open | $14,364 | No Value Available | |
| Open | $359,100 | New Conventional | |
| Previous Owner | $50,000 | Credit Line Revolving | |
| Previous Owner | $260,000 | New Conventional | |
| Previous Owner | $262,000 | New Conventional | |
| Previous Owner | $261,150 | New Conventional | |
| Previous Owner | $151,500 | New Conventional | |
| Previous Owner | $155,961 | FHA | |
| Previous Owner | $155,138 | FHA | |
| Previous Owner | $95,500 | New Conventional | |
| Previous Owner | $100,800 | No Value Available | |
| Previous Owner | $46,900 | No Value Available |
Property History
| Date | Event | Price | Change | Sq Ft Price |
|---|---|---|---|---|
| 03/29/2024 03/29/24 | Sold | $399,000 | -0.2% | $304 / Sq Ft |
| 02/25/2024 02/25/24 | Pending | -- | -- | -- |
| 02/23/2024 02/23/24 | For Sale | $399,900 | +45.5% | $304 / Sq Ft |
| 06/15/2018 06/15/18 | Sold | $274,900 | 0.0% | $209 / Sq Ft |
| 05/21/2018 05/21/18 | Pending | -- | -- | -- |
| 05/03/2018 05/03/18 | For Sale | $274,900 | -- | $209 / Sq Ft |
Tax History Compared to Growth
Tax History
| Year | Tax Paid | Tax Assessment Tax Assessment Total Assessment is a certain percentage of the fair market value that is determined by local assessors to be the total taxable value of land and additions on the property. | Land | Improvement |
|---|---|---|---|---|
| 2025 | $1,102 | $49,318 | $29,680 | $19,638 |
| 2024 | $1,102 | $47,109 | $26,250 | $20,859 |
| 2023 | $1,071 | $45,911 | $27,020 | $18,891 |
| 2022 | $1,040 | $38,274 | $21,595 | $16,679 |
| 2021 | $1,010 | $33,794 | $16,695 | $17,099 |
| 2020 | $976 | $33,657 | $16,065 | $17,592 |
| 2019 | $948 | $33,543 | $16,030 | $17,513 |
| 2018 | $910 | $28,905 | $11,410 | $17,495 |
| 2017 | $884 | $28,379 | $10,675 | $17,704 |
| 2016 | $862 | $27,713 | $9,380 | $18,333 |
| 2015 | $860 | $26,131 | $7,105 | $19,026 |
| 2014 | $834 | $24,796 | $6,615 | $18,181 |
| 2013 | -- | $22,049 | $4,060 | $17,989 |
Agents Affiliated with this Home
-

Seller's Agent in 2024
Jack Cote'
RE/MAX
(775) 742-5103
13 in this area
337 Total Sales
-

Buyer's Agent in 2024
Kathy Williams
Sierra Sotheby's Intl. Realty
(707) 804-9799
2 in this area
71 Total Sales
-

Seller's Agent in 2018
Kinney and Renwick Team
Chase International-Damonte
(775) 813-1255
2 in this area
86 Total Sales
-

Buyer's Agent in 2018
Charles Christian
Realty One Group Eminence
(775) 683-3360
30 Total Sales
-
C
Buyer Co-Listing Agent in 2018
Chaz Christian
RE/MAX
Map
Source: Northern Nevada Regional MLS
MLS Number: 240001860
APN: 001-340-14
- 1265 Conway Ln
- 1200 Wild Oak Ct
- 1220 Conway Ln
- 1193 Wagon Wheel Cir
- 3670 Meeks Way
- 1169 Wagon Wheel Cir
- 1161 Rayburn Dr
- 3080 Slater Ave
- 1355 Rayburn Dr
- 1340 Rayburn Dr
- 1350 Marne Dr
- 3505 Everett Dr
- 3852 Bexley Square
- 5142 Aspen View Dr
- 1466 Bridgewood Ln
- 2718 Powder Dr
- 840 Akard Dr
- 3901 Kings Row
- 2125 Santona Cir
- 2170 Santona Cir
