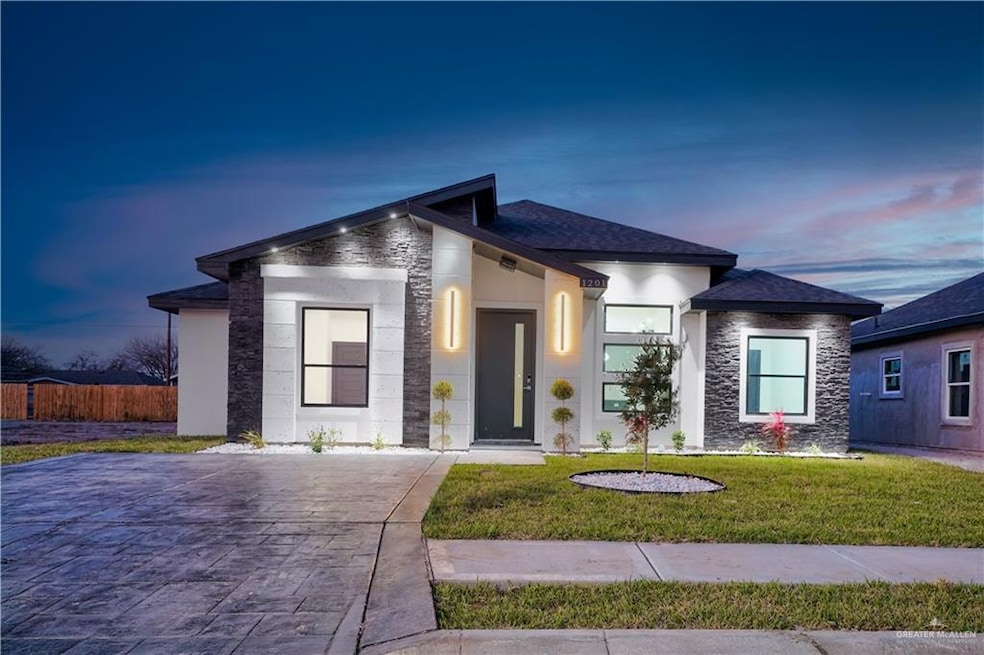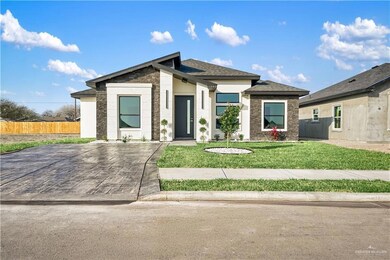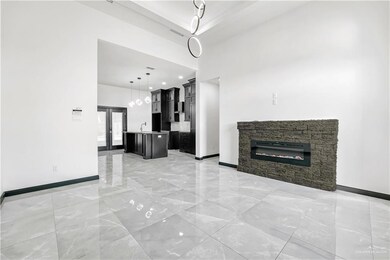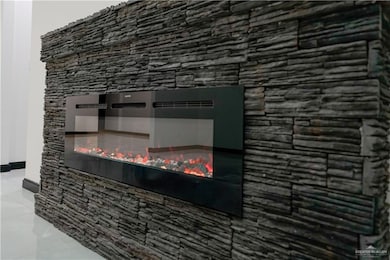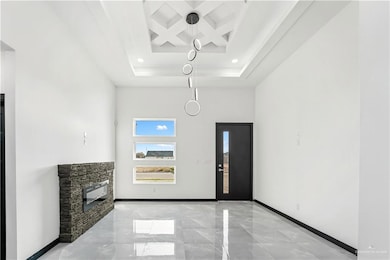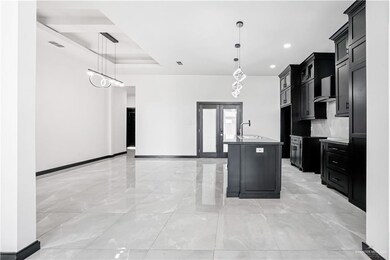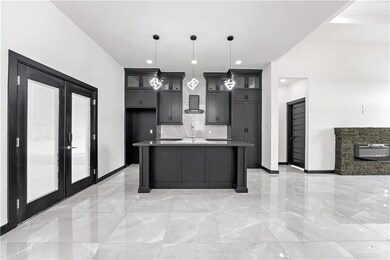
1201 E Boxwood St San Juan, TX 78589
Estimated payment $1,878/month
Highlights
- Quartz Countertops
- Laundry closet
- Central Heating and Cooling System
- Walk-In Closet
- Porcelain Tile
- Ceiling Fan
About This Home
Step into your new home and enjoy a $5,000* gift from builder, use it on closing costs or your favorite upgrades! Your new home just got better!This beautifully designed 4-bedroom, 2-full bath and one half bath home boasts a perfect blend of luxury and affordability. From the moment you step inside, you’ll be greeted by exquisite finishes, spacious rooms, and an open floor plan that’s perfect for both everyday living and entertaining. The gourmet kitchen features sleek countertops, ample cabinetry and a hidden pantry, while the bathrooms are outfitted with stylish fixtures and elegant tile work.
Located in a prime area, this home is just minutes away from national brand restaurants, retail stores, and more, offering ultimate convenience and access to everything you need.
Don’t miss out on the opportunity!
*with an acceptable offer
Home Details
Home Type
- Single Family
Est. Annual Taxes
- $3,007
Year Built
- Built in 2025
Lot Details
- 5,898 Sq Ft Lot
HOA Fees
- $21 Monthly HOA Fees
Parking
- No Garage
Home Design
- Slab Foundation
- Shingle Roof
- Stucco
- Stone
Interior Spaces
- 1,657 Sq Ft Home
- 1-Story Property
- Ceiling Fan
- Porcelain Tile
- Fire and Smoke Detector
- Quartz Countertops
Bedrooms and Bathrooms
- 4 Bedrooms
- Walk-In Closet
- Shower Only
Laundry
- Laundry closet
- Washer and Dryer Hookup
Schools
- Reed & Mock Elementary School
- Austin Middle School
- Psja High School
Utilities
- Central Heating and Cooling System
- Electric Water Heater
Community Details
- Oak Ridge Estates HOA
- Oak Ridge Estates Subdivision
Listing and Financial Details
- Assessor Parcel Number O064000000004100
Map
Home Values in the Area
Average Home Value in this Area
Property History
| Date | Event | Price | Change | Sq Ft Price |
|---|---|---|---|---|
| 07/11/2025 07/11/25 | For Sale | $284,900 | -1.8% | $172 / Sq Ft |
| 01/25/2025 01/25/25 | For Sale | $289,999 | -- | $175 / Sq Ft |
Similar Homes in San Juan, TX
Source: Greater McAllen Association of REALTORS®
MLS Number: 459826
- 1111 E Boxwood St
- 1107 E Boxwood Ave
- 1102 E Boxwood Ave
- 1116 E Boxwood Ave
- 1844 N Yellowwood St
- 1836 N Yellowwood St
- 1200 E Boxwood Ave
- 1816 N Yellowwood St
- 1832 N Yellowwood St
- 1824 N Yellowwood St
- 1812 N Yellowwood St
- 1217 E Boxwood St
- 1209 E Evergreen Ave
- 1216 E Evergreen Ave
- 1316 E Evergreen Ave
- 1212 E Evergreen Ave
- 1201 E Evergreen Ave
- 1309 E Evergreen Ave
- 1119 E Evergreen Ave
- 1123 E Evergreen Ave
- 1709 E Sioux Rd Unit A
- 2068 N Retama St Unit GREAT LOCATION
- 1230 Valle Vista St Unit 1
- 1230 Valle Vista St Unit 3
- 1230 Valle Vista St Unit 2
- 1230 Valle Vista St Unit 4
- 906 Gonzalez Dr
- 1103 San Cristobal St
- 1003 San Francisco St
- 309 Lilly Dr
- 909 Deluxe St Unit 2
- 909 Deluxe St Unit 1
- 1130 Madrid St
- 2006 N Retama St
- 704 San Angel St
- 740 N Alamo Rd Unit 14
- 740 N Alamo Rd Unit 20
- 740 N Alamo Rd Unit 19
- 740 N Alamo Rd Unit 13
- 740 N Alamo Rd Unit 10
