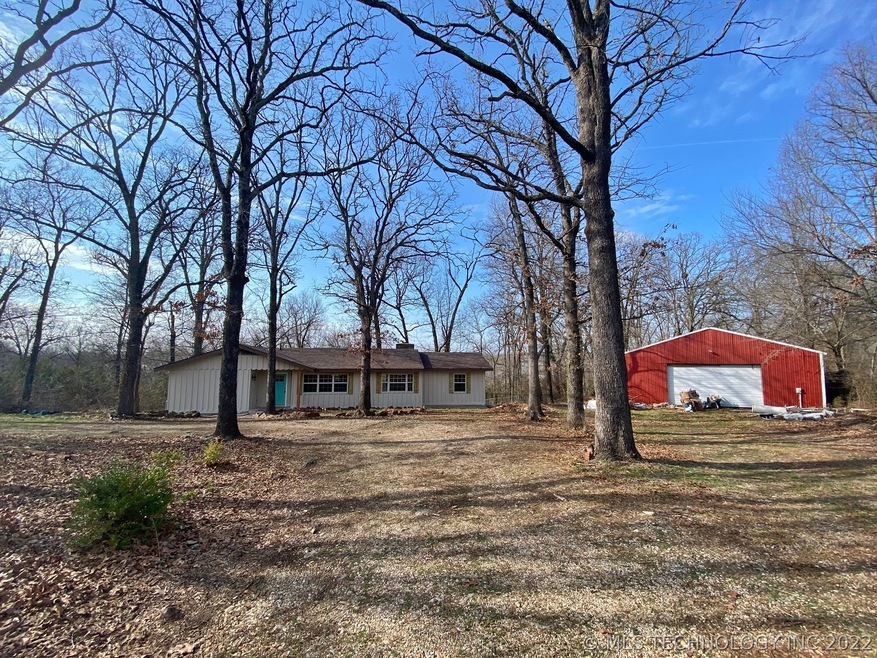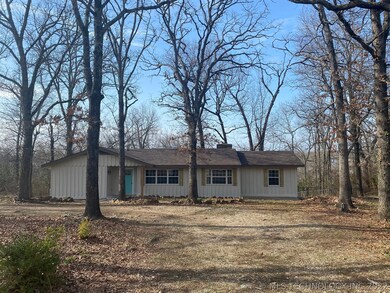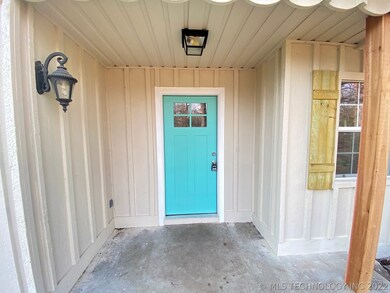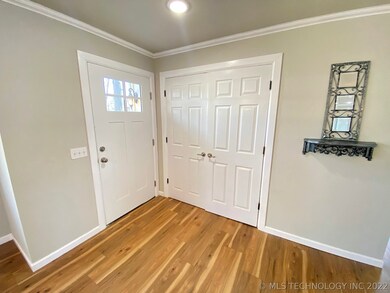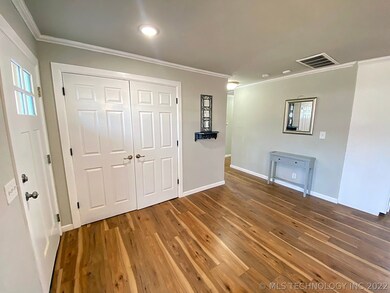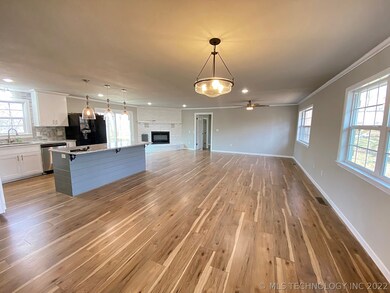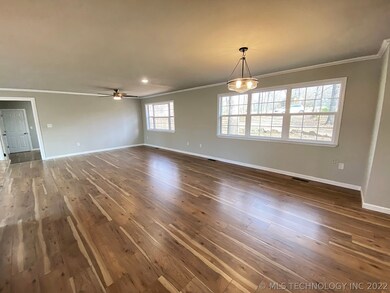
1201 E Crafton St Tahlequah, OK 74464
Highlights
- Deck
- Pond
- Granite Countertops
- Tahlequah Middle School Rated A-
- 1 Fireplace
- No HOA
About This Home
As of May 2021Want the feel of country but convenience of city? This gorgeous 1880 SF (per CH) home sits on a treed lot w/ a circle drive! Open floorplan, new roof, new flooring, new fixtures and so much more!! 4 bedroom, 3 bath and a huge deck! Fenced yard & a 30 X 30 shop w/ plumbing.
Last Agent to Sell the Property
C21/Wright Real Estate License #142172 Listed on: 03/15/2021
Last Buyer's Agent
Addison Allison
Inactive Office License #184782
Home Details
Home Type
- Single Family
Est. Annual Taxes
- $908
Year Built
- Built in 1963
Lot Details
- 1 Acre Lot
- Southeast Facing Home
- Dog Run
- Property is Fully Fenced
- Chain Link Fence
Parking
- Gravel Driveway
Home Design
- Slab Foundation
- Wood Frame Construction
- Fiberglass Roof
- Asphalt
Interior Spaces
- 1,880 Sq Ft Home
- 1-Story Property
- Ceiling Fan
- 1 Fireplace
- Vinyl Clad Windows
- Tile Flooring
- Crawl Space
- Fire and Smoke Detector
- Electric Dryer Hookup
Kitchen
- Electric Oven
- Stove
- Gas Range
- <<microwave>>
- Dishwasher
- Granite Countertops
Bedrooms and Bathrooms
- 4 Bedrooms
- 3 Full Bathrooms
Outdoor Features
- Pond
- Deck
- Separate Outdoor Workshop
- Outdoor Storage
Schools
- Tahlequah Elementary School
- Tahlequah High School
Utilities
- Zoned Heating and Cooling
- Gas Water Heater
- Septic Tank
Community Details
- No Home Owners Association
- Cherokee Co Unplatted Subdivision
Ownership History
Purchase Details
Home Financials for this Owner
Home Financials are based on the most recent Mortgage that was taken out on this home.Purchase Details
Home Financials for this Owner
Home Financials are based on the most recent Mortgage that was taken out on this home.Purchase Details
Home Financials for this Owner
Home Financials are based on the most recent Mortgage that was taken out on this home.Purchase Details
Similar Homes in Tahlequah, OK
Home Values in the Area
Average Home Value in this Area
Purchase History
| Date | Type | Sale Price | Title Company |
|---|---|---|---|
| Warranty Deed | $212,000 | Fidelity National Title Co | |
| Warranty Deed | $88,500 | Fidelity National Ttl Ins Co | |
| Joint Tenancy Deed | $65,000 | None Available | |
| Warranty Deed | -- | -- |
Mortgage History
| Date | Status | Loan Amount | Loan Type |
|---|---|---|---|
| Open | $200,447 | FHA | |
| Previous Owner | $109,401 | New Conventional | |
| Previous Owner | $116,600 | New Conventional | |
| Previous Owner | $107,200 | Future Advance Clause Open End Mortgage | |
| Previous Owner | $78,500 | Purchase Money Mortgage |
Property History
| Date | Event | Price | Change | Sq Ft Price |
|---|---|---|---|---|
| 05/07/2021 05/07/21 | Sold | $212,000 | 0.0% | $113 / Sq Ft |
| 03/12/2021 03/12/21 | Pending | -- | -- | -- |
| 03/12/2021 03/12/21 | For Sale | $212,000 | +140.5% | $113 / Sq Ft |
| 11/30/2020 11/30/20 | Sold | $88,150 | +3.7% | $47 / Sq Ft |
| 11/04/2020 11/04/20 | Pending | -- | -- | -- |
| 11/04/2020 11/04/20 | For Sale | $85,000 | -- | $45 / Sq Ft |
Tax History Compared to Growth
Tax History
| Year | Tax Paid | Tax Assessment Tax Assessment Total Assessment is a certain percentage of the fair market value that is determined by local assessors to be the total taxable value of land and additions on the property. | Land | Improvement |
|---|---|---|---|---|
| 2024 | $2,320 | $24,487 | $2,878 | $21,609 |
| 2023 | $2,320 | $23,320 | $687 | $22,633 |
| 2022 | $2,164 | $23,320 | $687 | $22,633 |
| 2021 | $907 | $9,735 | $687 | $9,048 |
| 2020 | $908 | $9,581 | $687 | $8,894 |
| 2019 | $857 | $9,125 | $654 | $8,471 |
| 2018 | $826 | $8,691 | $572 | $8,119 |
| 2017 | $785 | $8,277 | $540 | $7,737 |
| 2016 | $753 | $7,884 | $312 | $7,572 |
| 2015 | $705 | $7,508 | $880 | $6,628 |
| 2014 | $673 | $7,150 | $1,357 | $5,793 |
Agents Affiliated with this Home
-
Edna Kimble

Seller's Agent in 2021
Edna Kimble
C21/Wright Real Estate
(918) 274-0406
711 Total Sales
-
A
Buyer's Agent in 2021
Addison Allison
Inactive Office
-
Susan Littlejohn

Seller's Agent in 2020
Susan Littlejohn
C21/Wright Real Estate
(918) 931-8838
235 Total Sales
Map
Source: MLS Technology
MLS Number: 2107040
APN: 0000-27-17N-22E-0-086-00
- 802 E Seneca St
- 425 E Seneca St
- 412 E Seneca St
- 1205 Don Ave
- 717 N Oklahoma Ave
- 1025 E Downing St
- 640 N Oklahoma Ave
- 1518 E Hogner St
- 606 Goingsnake St
- 214 Leoser St
- 1309 Jamestown Dr
- 609 E Ward St
- 1306 E Shawnee St
- 801 E Harrison St
- 619 E Cherrie St
- 20413 E Allen Rd
- 111 N Logan Dr
- 101 S Harrison Ave
- 103 S Harrison Ave
- 200 Remington Place
