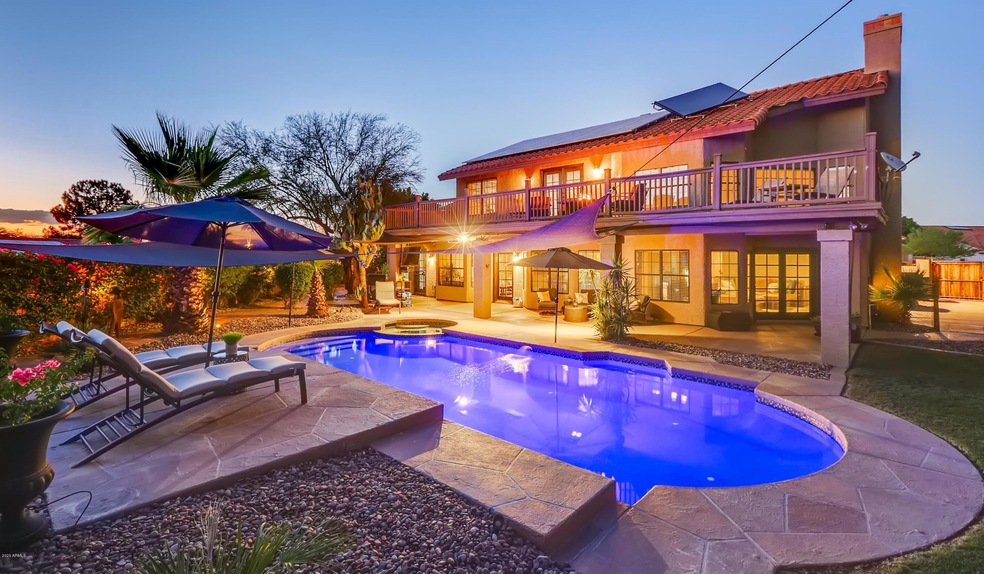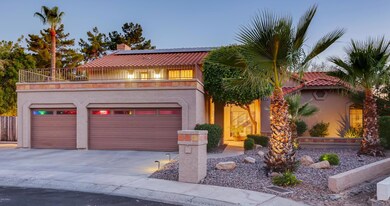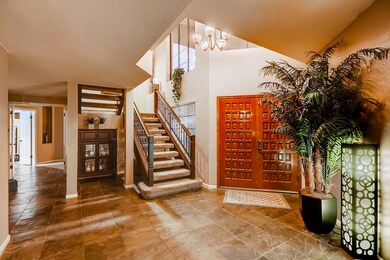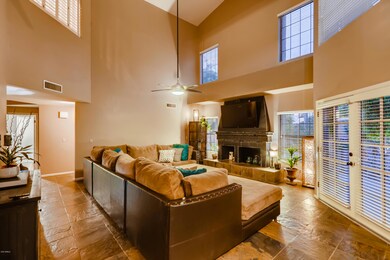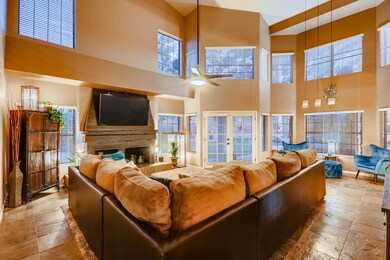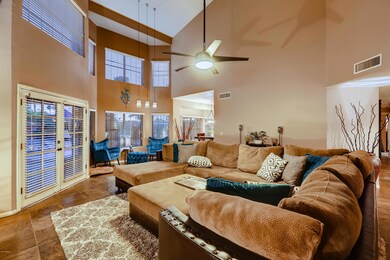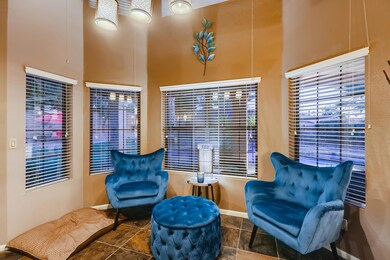
1201 E Le Marche Ave Phoenix, AZ 85022
Moon Valley NeighborhoodHighlights
- Private Pool
- Solar Power System
- Two Primary Bathrooms
- RV Gated
- 0.38 Acre Lot
- Mountain View
About This Home
As of September 2020AMAZING SUNSET VIEWS from your private 48'x12' BALCONY *MOUNTAIN VIEWS from a second 28'x21' BALCONY *LOW ELECTRIC BILLS thanks to OWNED SOLAR PANELS *Spacious home in Moon Valley Canyon subdivision *Large CUL-DE-SAC LOT *Resort-like back yard w/ pebble-finish SWIMMING POOL, SPA, grass, & SPORTS COURT *UPDATED KITCHEN w/ GRANITE, double ovens, & island *DOWNSTAIRS MAIN BEDROOM w/ walk-in closet & extra-large REMODELED16.5x12 BATH *FAMILY ROOM upstairs could be a 2nd main bedroom (huge 16'x12' REMODELED BATH w/ jetted tub & 13'x9' walk-in closet) *2 FIREPLACES (living room & upstairs) *RV GATE *3-CAR GARAGE *Near Lookout Mountain Preserve; LOOKOUT MOUNTAIN TRAILHEAD is a half mile away *2 miles from 7th St & Bell area shopping & restaurants & the new Fry's *PV Schools w/ IB/Pre-IB programs
Last Agent to Sell the Property
Realty ONE Group License #SA515170000 Listed on: 07/11/2020
Home Details
Home Type
- Single Family
Est. Annual Taxes
- $4,430
Year Built
- Built in 1987
Lot Details
- 0.38 Acre Lot
- Desert faces the front of the property
- Cul-De-Sac
- Block Wall Fence
- Front and Back Yard Sprinklers
- Sprinklers on Timer
- Grass Covered Lot
HOA Fees
- $48 Monthly HOA Fees
Parking
- 3 Car Garage
- 2 Open Parking Spaces
- Garage Door Opener
- RV Gated
Home Design
- Spanish Architecture
- Wood Frame Construction
- Tile Roof
- Stucco
Interior Spaces
- 3,361 Sq Ft Home
- 2-Story Property
- Vaulted Ceiling
- Two Way Fireplace
- Gas Fireplace
- Double Pane Windows
- Solar Screens
- Living Room with Fireplace
- 2 Fireplaces
- Mountain Views
- Washer and Dryer Hookup
Kitchen
- Breakfast Bar
- Electric Cooktop
- Kitchen Island
- Granite Countertops
Flooring
- Carpet
- Stone
- Tile
Bedrooms and Bathrooms
- 4 Bedrooms
- Primary Bedroom on Main
- Remodeled Bathroom
- Two Primary Bathrooms
- Primary Bathroom is a Full Bathroom
- 3 Bathrooms
- Dual Vanity Sinks in Primary Bathroom
- Hydromassage or Jetted Bathtub
- Bathtub With Separate Shower Stall
Eco-Friendly Details
- Solar Power System
Pool
- Private Pool
- Spa
Outdoor Features
- Balcony
- Covered patio or porch
- Outdoor Storage
Schools
- Campo Bello Elementary School
- Greenway Middle School
- North Canyon High School
Utilities
- Central Air
- Heating Available
- High Speed Internet
- Cable TV Available
Listing and Financial Details
- Tax Lot 88
- Assessor Parcel Number 214-18-219
Community Details
Overview
- Association fees include ground maintenance
- Cornerstone Prop Association, Phone Number (602) 433-0331
- Built by UNIVERSAL HOMES
- Moon Valley Canyon Subdivision
Recreation
- Sport Court
Ownership History
Purchase Details
Home Financials for this Owner
Home Financials are based on the most recent Mortgage that was taken out on this home.Purchase Details
Home Financials for this Owner
Home Financials are based on the most recent Mortgage that was taken out on this home.Purchase Details
Purchase Details
Home Financials for this Owner
Home Financials are based on the most recent Mortgage that was taken out on this home.Purchase Details
Home Financials for this Owner
Home Financials are based on the most recent Mortgage that was taken out on this home.Purchase Details
Purchase Details
Home Financials for this Owner
Home Financials are based on the most recent Mortgage that was taken out on this home.Purchase Details
Home Financials for this Owner
Home Financials are based on the most recent Mortgage that was taken out on this home.Similar Homes in Phoenix, AZ
Home Values in the Area
Average Home Value in this Area
Purchase History
| Date | Type | Sale Price | Title Company |
|---|---|---|---|
| Warranty Deed | -- | Security Title | |
| Warranty Deed | $640,000 | Lawyers Title Of Arizona Inc | |
| Quit Claim Deed | -- | First Arizona Title Agency L | |
| Interfamily Deed Transfer | -- | Accommodation | |
| Warranty Deed | $464,000 | First Arizona Title Agency | |
| Interfamily Deed Transfer | -- | Transnation Title Insurance | |
| Interfamily Deed Transfer | -- | Transnation Title Insurance | |
| Interfamily Deed Transfer | -- | -- | |
| Warranty Deed | $233,500 | Nations Title Insurance | |
| Joint Tenancy Deed | $237,000 | Security Title Agency |
Mortgage History
| Date | Status | Loan Amount | Loan Type |
|---|---|---|---|
| Open | $613,500 | New Conventional | |
| Previous Owner | $510,400 | New Conventional | |
| Previous Owner | $417,000 | New Conventional | |
| Previous Owner | $388,900 | Credit Line Revolving | |
| Previous Owner | $217,500 | No Value Available | |
| Previous Owner | $210,150 | New Conventional | |
| Previous Owner | $118,000 | New Conventional |
Property History
| Date | Event | Price | Change | Sq Ft Price |
|---|---|---|---|---|
| 06/19/2025 06/19/25 | For Sale | $859,000 | 0.0% | $256 / Sq Ft |
| 06/10/2025 06/10/25 | Off Market | $859,000 | -- | -- |
| 06/05/2025 06/05/25 | Price Changed | $859,000 | -1.7% | $256 / Sq Ft |
| 05/19/2025 05/19/25 | For Sale | $873,900 | 0.0% | $260 / Sq Ft |
| 05/19/2025 05/19/25 | Off Market | $873,900 | -- | -- |
| 05/08/2025 05/08/25 | Price Changed | $873,900 | -0.1% | $260 / Sq Ft |
| 04/03/2025 04/03/25 | Price Changed | $874,900 | -1.6% | $260 / Sq Ft |
| 03/06/2025 03/06/25 | Price Changed | $889,000 | -0.7% | $265 / Sq Ft |
| 02/11/2025 02/11/25 | Price Changed | $895,000 | -0.4% | $266 / Sq Ft |
| 01/29/2025 01/29/25 | For Sale | $899,000 | 0.0% | $267 / Sq Ft |
| 01/22/2025 01/22/25 | Pending | -- | -- | -- |
| 01/14/2025 01/14/25 | Price Changed | $899,000 | -2.2% | $267 / Sq Ft |
| 12/12/2024 12/12/24 | For Sale | $919,000 | +43.6% | $273 / Sq Ft |
| 09/02/2020 09/02/20 | Sold | $640,000 | +0.2% | $190 / Sq Ft |
| 07/14/2020 07/14/20 | Pending | -- | -- | -- |
| 07/11/2020 07/11/20 | For Sale | $639,000 | +37.7% | $190 / Sq Ft |
| 12/19/2014 12/19/14 | Sold | $464,000 | -4.3% | $138 / Sq Ft |
| 11/26/2014 11/26/14 | Pending | -- | -- | -- |
| 10/02/2014 10/02/14 | Price Changed | $484,900 | -3.0% | $144 / Sq Ft |
| 06/30/2014 06/30/14 | For Sale | $499,900 | -- | $149 / Sq Ft |
Tax History Compared to Growth
Tax History
| Year | Tax Paid | Tax Assessment Tax Assessment Total Assessment is a certain percentage of the fair market value that is determined by local assessors to be the total taxable value of land and additions on the property. | Land | Improvement |
|---|---|---|---|---|
| 2025 | $4,295 | $52,811 | -- | -- |
| 2024 | $4,547 | $50,296 | -- | -- |
| 2023 | $4,547 | $61,260 | $12,250 | $49,010 |
| 2022 | $4,495 | $45,620 | $9,120 | $36,500 |
| 2021 | $4,583 | $44,920 | $8,980 | $35,940 |
| 2020 | $4,423 | $42,370 | $8,470 | $33,900 |
| 2019 | $4,430 | $40,380 | $8,070 | $32,310 |
| 2018 | $4,265 | $40,860 | $8,170 | $32,690 |
| 2017 | $4,063 | $38,470 | $7,690 | $30,780 |
| 2016 | $3,985 | $36,030 | $7,200 | $28,830 |
| 2015 | $3,646 | $39,210 | $7,840 | $31,370 |
Agents Affiliated with this Home
-
J
Seller's Agent in 2024
James Urlaub II
DeLex Realty
-
J
Seller Co-Listing Agent in 2024
Jeffrey Cayton
DeLex Realty
-
L
Seller's Agent in 2020
Leif Swanson
Realty One Group
-
B
Seller Co-Listing Agent in 2020
Barbara Hull-Ottino
Realty One Group
-
N
Buyer's Agent in 2020
Nikki Rodriguez
LPT Realty, LLC
-
D
Buyer Co-Listing Agent in 2020
Daniel Barraza
My Home Group Real Estate
Map
Source: Arizona Regional Multiple Listing Service (ARMLS)
MLS Number: 6102082
APN: 214-18-219
- 13831 N 12th St
- 13837 N 12th St
- 1015 E Paradise Ln
- 1017 E Grandview Rd
- 1102 E Grandview Rd
- 847 E Paradise Ln
- 16875 N 12th St Unit 13
- 16875 N 12th St Unit 33
- 16875 N 12th St Unit 31
- 16875 N 12th St Unit 35
- 16875 N 12th St Unit 24
- 16875 N 12th St Unit 3
- 16825 N 14th St Unit 12
- 16825 N 14th St Unit 34
- 16825 N 14th St Unit 125
- 1625 E Monte Cristo Ave
- 1304 E Bell Rd Unit 87
- 426 E Carol Ann Way
- 17017 N 12th St Unit 1080
- 17017 N 12th St Unit 1126
