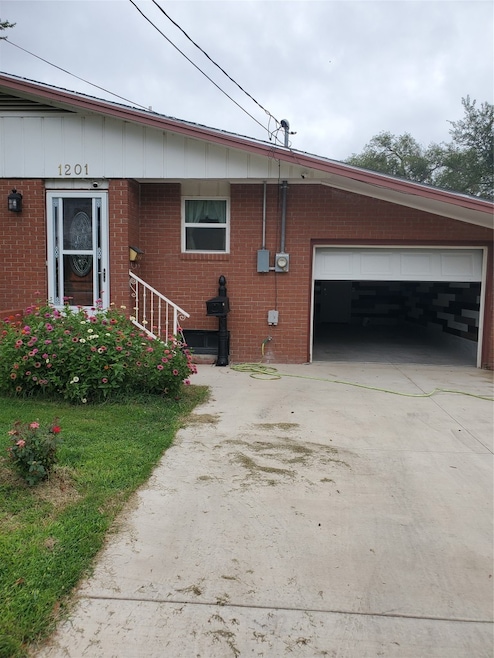
1201 E Spruce St Garden City, KS 67846
Estimated payment $2,174/month
Total Views
602
3
Beds
3
Baths
1,347
Sq Ft
$245
Price per Sq Ft
Highlights
- Private Yard
- Enclosed Patio or Porch
- 3 Car Garage
- No HOA
- Separate Outdoor Workshop
- Eat-In Kitchen
About This Home
WOW WOW WOW Garage Garage Garage !!! Covered Protection for All your vehicles. Can fit in this 5 garage/carport !! Super location to schools, park, easy access to shopping. Come See your Oasis: 6 bedroom/bonus rooms and 3 baths. Windows and shingles are 5 years old. All kitchen appliances as is. 6 bedroom/bonus Rooms !!! Everyone has their own bedroom . Very spacious, 1347 sq ft on each floor !! security cameras and monitor stay. Extra room in back of garage can be a workshop or green house, it has heat and air.
Home Details
Home Type
- Single Family
Est. Annual Taxes
- $4,547
Year Built
- Built in 1976
Lot Details
- 0.26 Acre Lot
- Wood Fence
- Private Yard
- Zoning described as R 1
Parking
- 3 Car Garage
- 2 Carport Spaces
- Garage Door Opener
Home Design
- Brick Veneer
- Asphalt Roof
- Concrete Perimeter Foundation
- Masonite
- Lead Paint Disclosure
Interior Spaces
- 1,347 Sq Ft Home
- 1-Story Property
- Ceiling Fan
- Window Screens
- Finished Basement
- Laundry in Basement
Kitchen
- Eat-In Kitchen
- Electric Oven
- Range Hood
- Recirculated Exhaust Fan
- Dishwasher
- Disposal
Flooring
- Carpet
- Laminate
- Ceramic Tile
Bedrooms and Bathrooms
- 3 Bedrooms
- 3 Bathrooms
Outdoor Features
- Enclosed Patio or Porch
- Separate Outdoor Workshop
- Shed
Utilities
- Forced Air Heating and Cooling System
- Heating System Uses Natural Gas
- Gas Water Heater
- Water Softener is Owned
- Cable TV Available
Community Details
- No Home Owners Association
Listing and Financial Details
- Assessor Parcel Number 274-17-0-20-26-017-00-0
Map
Create a Home Valuation Report for This Property
The Home Valuation Report is an in-depth analysis detailing your home's value as well as a comparison with similar homes in the area
Home Values in the Area
Average Home Value in this Area
Tax History
| Year | Tax Paid | Tax Assessment Tax Assessment Total Assessment is a certain percentage of the fair market value that is determined by local assessors to be the total taxable value of land and additions on the property. | Land | Improvement |
|---|---|---|---|---|
| 2024 | $4,461 | $27,504 | $2,487 | $25,017 |
| 2023 | $4,461 | $26,034 | $2,487 | $23,547 |
| 2022 | $3,693 | $22,936 | $1,978 | $20,958 |
| 2021 | $3,367 | $20,641 | $1,978 | $18,663 |
| 2020 | $3,156 | $19,708 | $1,978 | $17,730 |
| 2019 | $3,063 | $19,484 | $1,978 | $17,506 |
| 2018 | $2,975 | $19,013 | $1,777 | $17,236 |
| 2017 | $2,971 | $0 | $0 | $0 |
| 2016 | $2,638 | $0 | $0 | $0 |
| 2015 | $2,763 | $0 | $0 | $0 |
| 2012 | -- | $0 | $0 | $0 |
Source: Public Records
Property History
| Date | Event | Price | Change | Sq Ft Price |
|---|---|---|---|---|
| 08/28/2025 08/28/25 | For Sale | $330,000 | +107.7% | $245 / Sq Ft |
| 02/05/2014 02/05/14 | Sold | -- | -- | -- |
| 01/06/2014 01/06/14 | Pending | -- | -- | -- |
| 06/25/2013 06/25/13 | For Sale | $158,900 | -- | $118 / Sq Ft |
Source: Garden City Board of REALTORS®
Purchase History
| Date | Type | Sale Price | Title Company |
|---|---|---|---|
| Warranty Deed | -- | First American Title | |
| Deed | -- | None Available |
Source: Public Records
Mortgage History
| Date | Status | Loan Amount | Loan Type |
|---|---|---|---|
| Open | $227,500 | Construction | |
| Closed | $136,000 | New Conventional | |
| Closed | $39,000 | Credit Line Revolving | |
| Closed | $114,700 | New Conventional | |
| Closed | $114,400 | New Conventional | |
| Previous Owner | $86,350 | Credit Line Revolving | |
| Previous Owner | $32,000 | Unknown |
Source: Public Records
Similar Homes in Garden City, KS
Source: Garden City Board of REALTORS®
MLS Number: 100689
APN: 274-17-0-20-26-017.00-0
Nearby Homes






